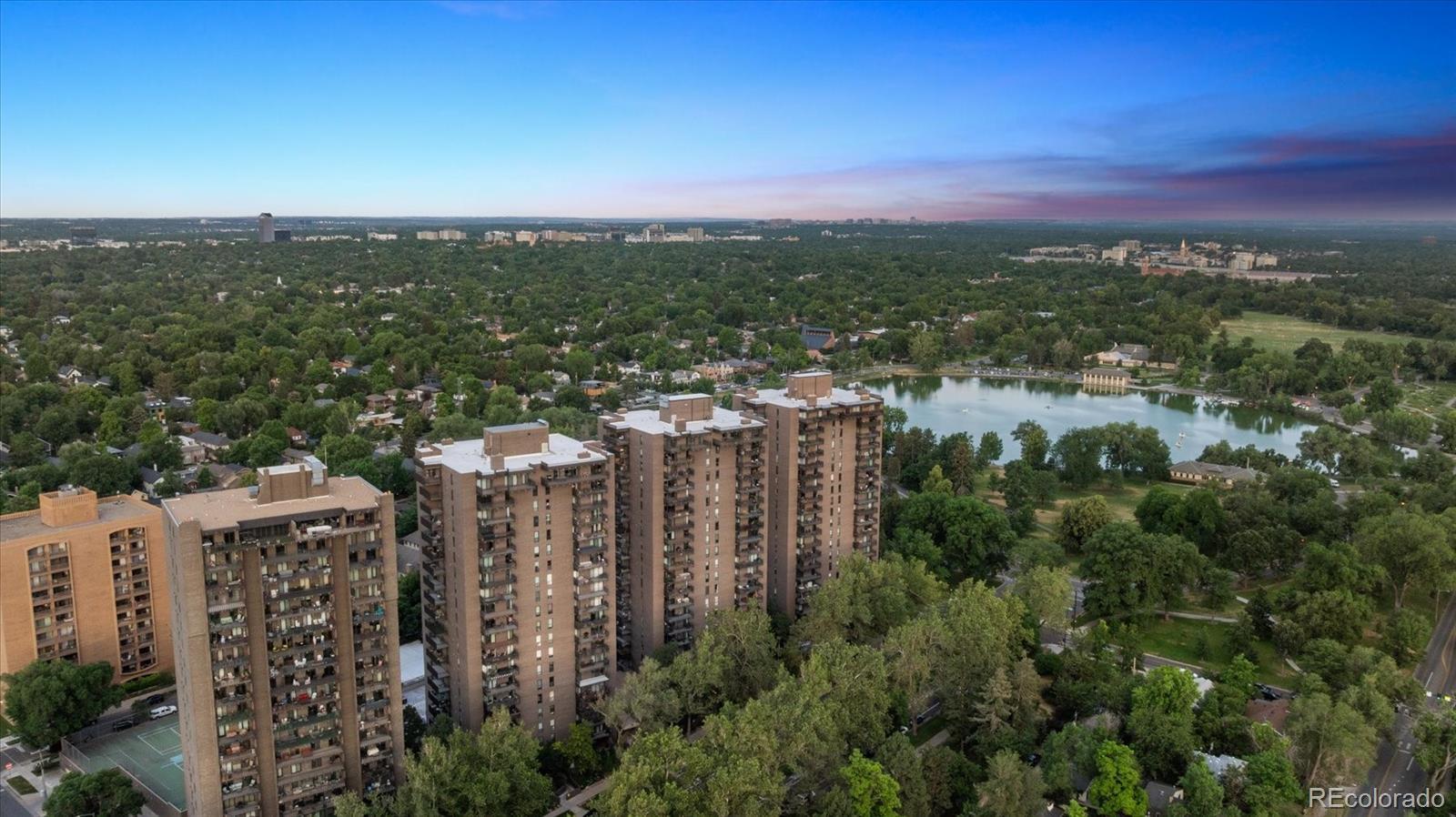460 s marion parkway
Denver, CO 80209
2 BEDS 1-Full BATH
Residential - Condominium

Bedrooms 2
Total Baths 2
Full Baths 1
Status Off Market
MLS # 7102052
County Denver
More Info
Category Residential - Condominium
Status Off Market
MLS # 7102052
County Denver
This spacious west facing condo on the 11 th floor of Park Lane Condos on Washington Park and is all about the
amazing unobstructed views of the Rocky Mountains. The property has tons of upgrades with two bedrooms that include a large primary suite with walk-in closet and bonus in-unit washer and dryer in the primary closet. The second bedroom has sliding glass doors out to the large deck and an adjoining, updated bath. The kitchen is light and bright and opens into a dining room area and spacious living room space. The oversized sliding glass doors in the living area leads to a large deck with million-dollar views of the entire front range. This deck space is essentially an extra room you can enjoy year around and watch the sunset over the Rocky Mountains. The condo has central heat and A/C controlled in the unit. The Park Lane HOA includes a pool, health club and concierge front desk service. This Washington Park location is just one block from the park and is within walking distance to tons of
restaurants, South Gaylord Street, local shopping including Whole Foods, light-rail, and is minutes to 1-25 access.
Come see this amazing space in the heart of the Washington Park neighborhood!
Location not available
Exterior Features
- Style Contemporary
- Construction Condominium
- Siding Brick, Frame
- Exterior Balcony, Elevator
- Roof Composition
- Garage No
- Sewer Public Sewer
Interior Features
- Appliances Dishwasher, Disposal, Dryer, Microwave, Oven, Refrigerator, Washer
- Heating Hot Water
- Cooling Central Air
- Year Built 1971
Neighborhood & Schools
- Subdivision Wash Park
- Elementary School Steele
- Middle School Merrill
- High School South
Financial Information
- Parcel ID 5142-15-358
- Zoning G-MU-20


 All information is deemed reliable but not guaranteed accurate. Such Information being provided is for consumers' personal, non-commercial use and may not be used for any purpose other than to identify prospective properties consumers may be interested in purchasing.
All information is deemed reliable but not guaranteed accurate. Such Information being provided is for consumers' personal, non-commercial use and may not be used for any purpose other than to identify prospective properties consumers may be interested in purchasing.