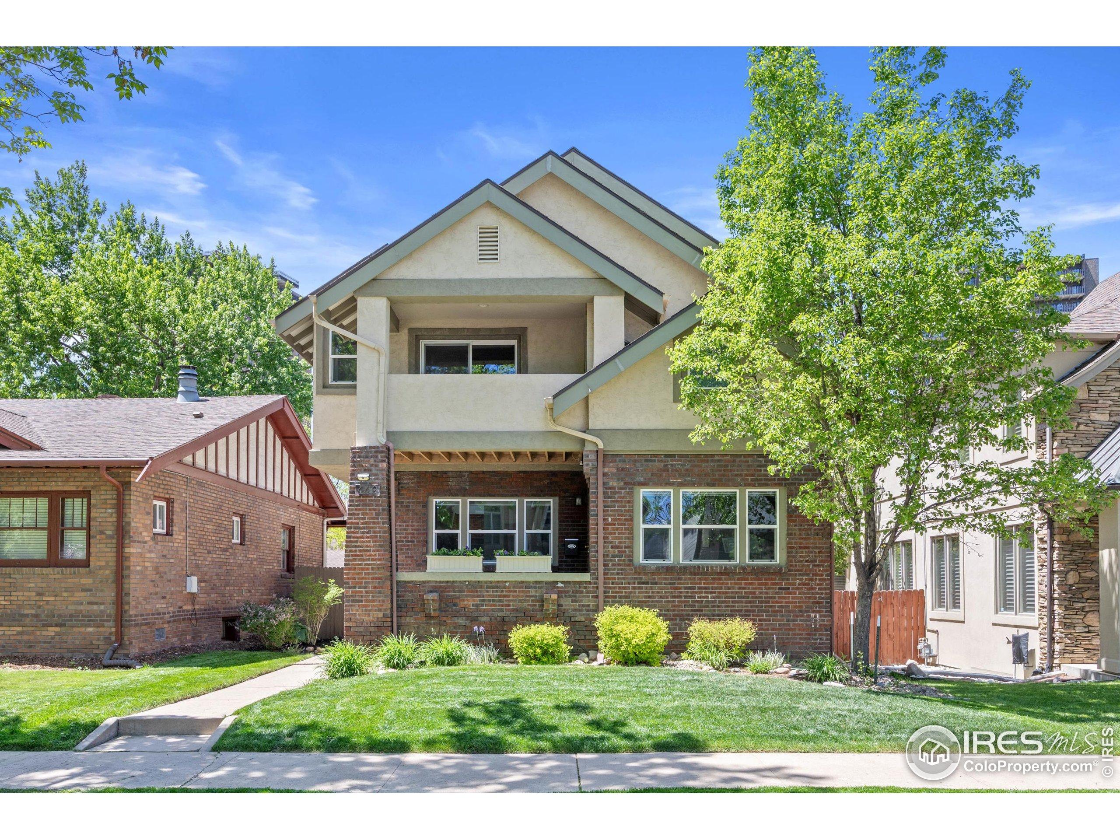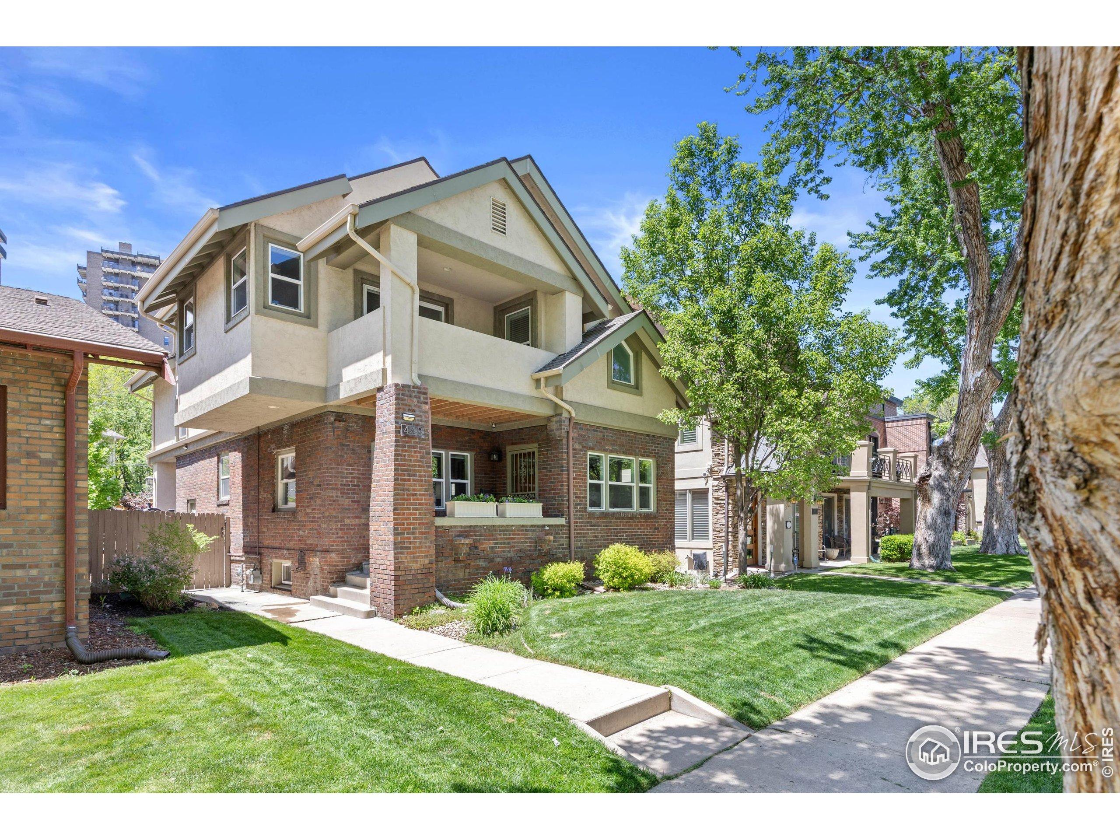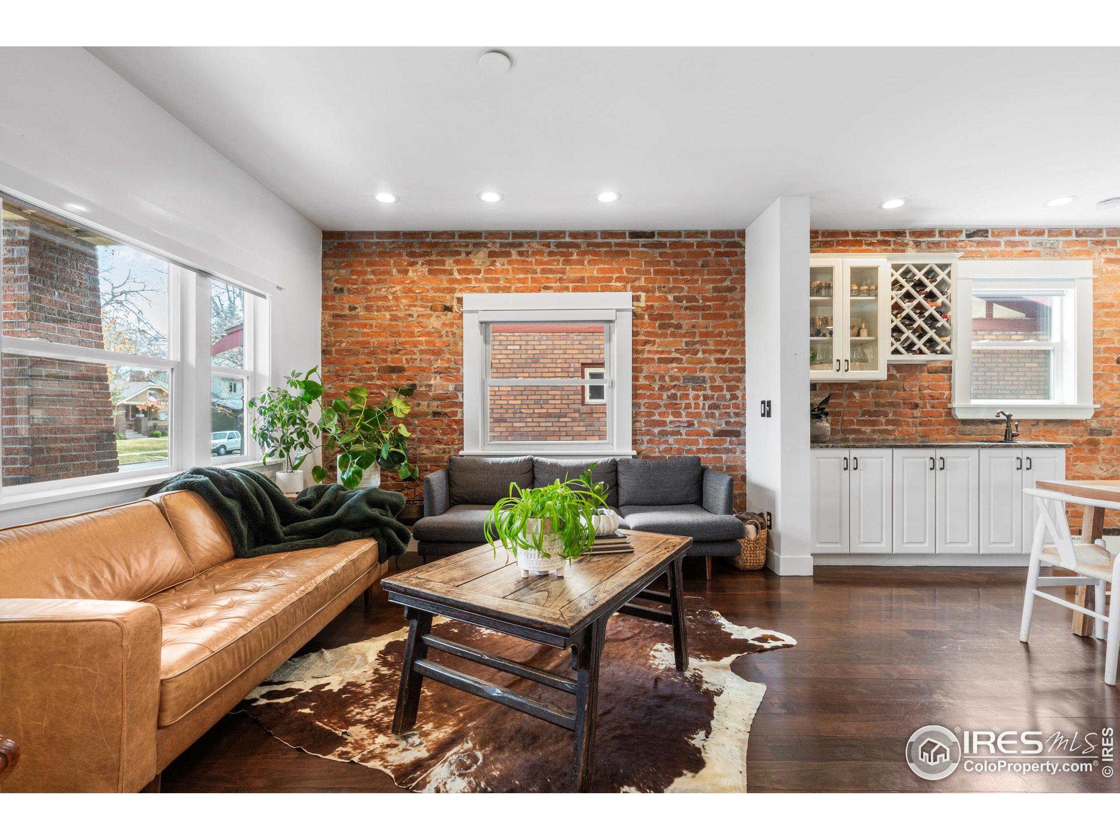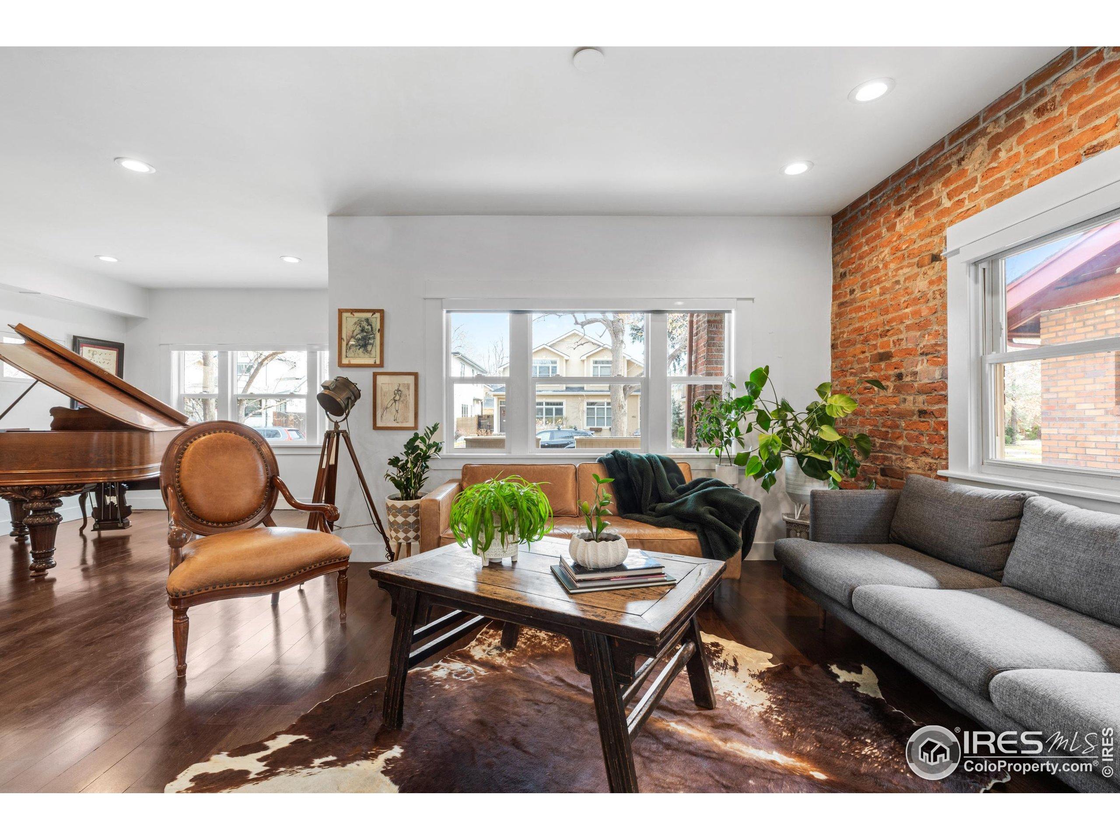Loading
New Listing
449 s humboldt st
Denver, CO 80209
$2,100,000
4 BEDS 3-Full 1-Half BATHS
3,085 SQFT0.1 AC LOTResidential - Single Family
New Listing




Bedrooms 4
Total Baths 4
Full Baths 3
Square Feet 3085
Acreage 0.11
Status Active
MLS # 1045485
County Denver
More Info
Category Residential - Single Family
Status Active
Square Feet 3085
Acreage 0.11
MLS # 1045485
County Denver
Unbeatable East Wash Park Location - Just Steps from the Park! Welcome to 449 S Humboldt St, a rare opportunity to own a home in one of Denver's most coveted neighborhoods-just a 1-minute walk to Washington Park! This exceptional residence offers the perfect blend of timeless character and modern updates, all in an unbeatable location. Inside, you'll find an inviting layout with beautiful hardwood floors and abundant natural light. The spacious living area flows seamlessly into the kitchen, featuring granite countertops, a walk-in pantry, and a convenient wet bar-perfect for hosting. Retreat to the expansive primary suite, complete with a huge walk-in closet, a luxurious en-suite bathroom featuring a spa tub and private water room, and direct access to a spacious balcony-an ideal spot for morning coffee or evening relaxation. A Jack-and-Jill bathroom connects the second and third bedrooms, offering both functionality and privacy. The fully finished basement provides additional living space, including a bedroom, full bathroom, and brand-new carpet throughout. Whether used as a guest suite, media room, or gym, this level offers endless possibilities. Step outside to enjoy a private backyard oasis, perfect for entertaining or unwinding. With a 2-minute drive to Cherry Creek, South Gaylord Street, and easy access to downtown Denver, this home puts the best of the city at your fingertips-all while offering the serenity of one of Denver's most cherished neighborhoods. Don't miss out on this rare East Wash Park gem-schedule your private tour today!
Location not available
Exterior Features
- Construction Single Family
- Siding Brick/Brick Veneer, Stucco
- Exterior Balcony
- Roof Composition
- Garage Yes
- Garage Description 2
- Water City Water, Denver Water
- Lot Description Lawn Sprinkler System
Interior Features
- Appliances Gas Range/Oven, Dishwasher, Refrigerator, Washer, Dryer, Microwave, Disposal
- Heating Forced Air
- Cooling Central Air
- Basement Full
- Living Area 3,085 SQFT
- Year Built 1925
- Stories 2
Neighborhood & Schools
- Subdivision Lake View
- Elementary School Steele
- Middle School Merrill
- High School South
Financial Information
- Parcel ID 514216018
- Zoning U-TU-C
Additional Services
Internet Service Providers
Listing Information
Listing Provided Courtesy of Compass-Denver - (720) 656-4297
Copyright 2025, Information and Real Estate Services, LLC, Colorado. All information provided is deemed reliable but is not guaranteed and should be independently verified.
Listing data is current as of 10/23/2025.


 All information is deemed reliable but not guaranteed accurate. Such Information being provided is for consumers' personal, non-commercial use and may not be used for any purpose other than to identify prospective properties consumers may be interested in purchasing.
All information is deemed reliable but not guaranteed accurate. Such Information being provided is for consumers' personal, non-commercial use and may not be used for any purpose other than to identify prospective properties consumers may be interested in purchasing.