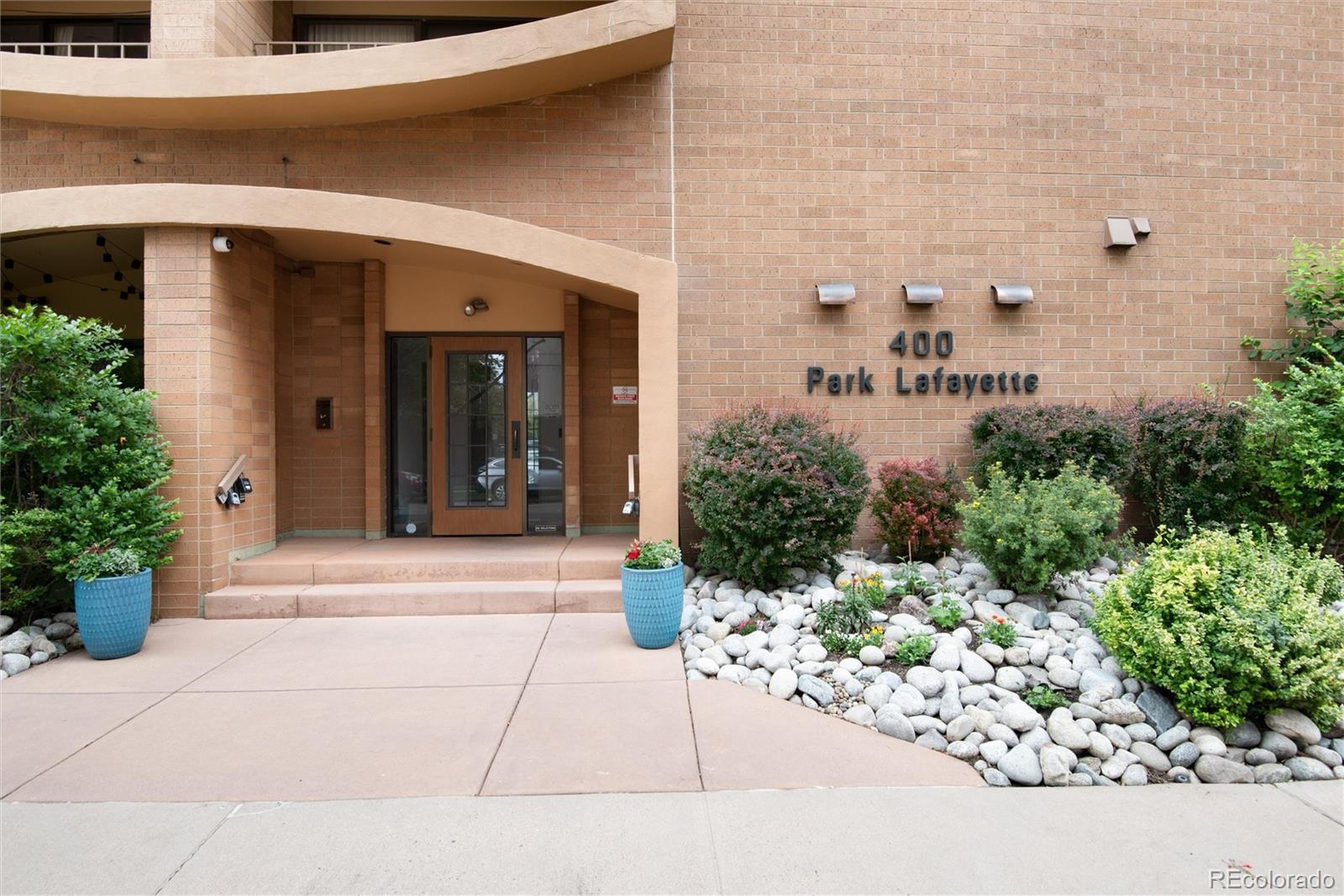400 s lafayette street
Denver, CO 80209
1 BED 1-Full BATH
Residential - Condominium

Bedrooms 1
Total Baths 1
Full Baths 1
Status Off Market
MLS # 2010599
County Denver
More Info
Category Residential - Condominium
Status Off Market
MLS # 2010599
County Denver
**Remodeled Modern Condo Steps from Wash Park**
Welcome to 400 S Lafayette St, Unit 901 — a beautifully remodeled 639 sq ft condo just half a block from Denver’s iconic Wash Park. This light-filled, east-facing home boasts fresh updates throughout: brand new paint, luxury vinyl tile flooring, plush carpet, repainted cabinets with stylish new hardware, and gleaming new stainless steel GE appliances including refrigerator, oven/range, microwave, and dishwasher. There are also two closets in the main space to store all your stuff. Large balcony (12' x 6') faces east.
The Park Lafayette Condo building offers exceptional amenities — all managed by a top-notch, self-managed HOA led by Susan, whose dedication keeps dues remarkably low at just $414.90 per month, including heat and cooling. Community features include an on-site manager, party room, pool, jacuzzi, gym, shower and sauna, tennis court, plus your own designated covered parking space and a 3' x 3' storage locker.
Enjoy a move-in ready home in one of Denver’s most desirable neighborhoods with unbeatable access to outdoor recreation, dining, and shopping. This is Wash Park living at its finest!
Location not available
Exterior Features
- Style Urban Contemporary
- Construction Condominium
- Siding Brick, Concrete, Steel Siding
- Exterior Balcony
- Roof Fiberglass, Membrane
- Garage No
- Garage Description Asphalt
- Water Public
- Sewer Public Sewer
- Lot Description Near Public Transit
Interior Features
- Appliances Dishwasher, Disposal, Microwave, Oven, Range, Refrigerator
- Heating Forced Air, Heat Pump
- Cooling Central Air
- Year Built 1974
Neighborhood & Schools
- Subdivision Washington Park
- Elementary School Steele
- Middle School Merrill
- High School South
Financial Information
- Parcel ID 5142-16-083
- Zoning G-MU-20


 All information is deemed reliable but not guaranteed accurate. Such Information being provided is for consumers' personal, non-commercial use and may not be used for any purpose other than to identify prospective properties consumers may be interested in purchasing.
All information is deemed reliable but not guaranteed accurate. Such Information being provided is for consumers' personal, non-commercial use and may not be used for any purpose other than to identify prospective properties consumers may be interested in purchasing.