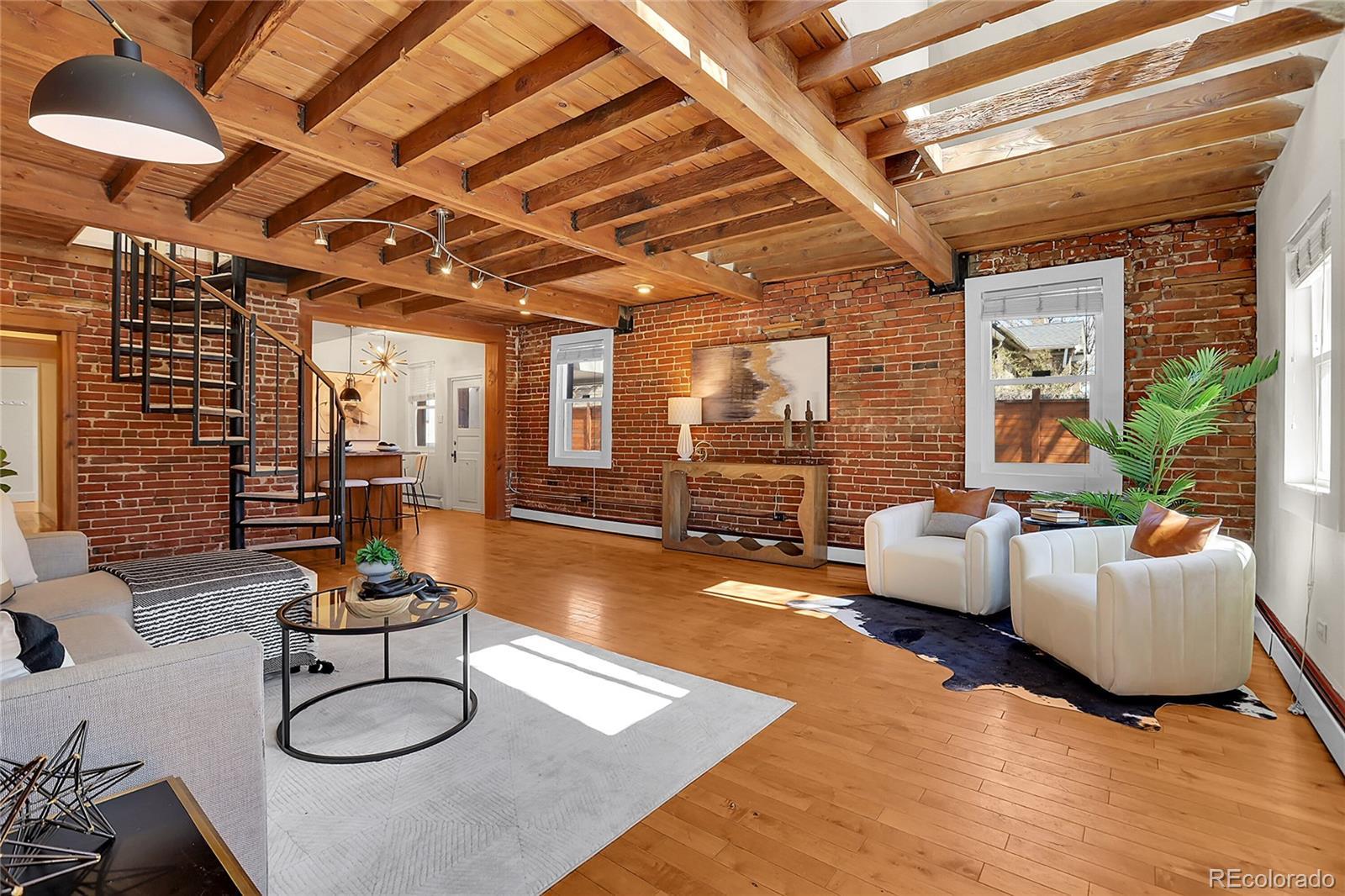1125 e kentucky avenue
Denver, CO 80209
2 BEDS 1-Full BATH
0.05 AC LOTResidential - Single Family

Bedrooms 2
Total Baths 2
Full Baths 1
Acreage 0.05
Status Off Market
MLS # 1908680
County Denver
More Info
Category Residential - Single Family
Status Off Market
Acreage 0.05
MLS # 1908680
County Denver
Just a half-block from the heart of Washington Park, this charming 2-bedroom, 2-bath home is full of character and modern updates. Step inside to discover rich hardwood floors, exposed brick and beams, and a beautifully updated kitchen with stainless steel appliances and granite countertops. The main-level primary suite offers comfort and convenience, while a spiral staircase leads to a cozy loft-style second bedroom with its own private bath. The low-maintenance backyard is an entertainer’s dream—complete with a hot tub and private courtyard for relaxing or hosting. Don’t miss your chance to own this unique gem in one of Denver’s most sought-after neighborhoods! This property comes with a PERMANENTLY REDUCED INTEREST RATE as low as 5.125%, 5.698% as of 06/23/2025. This is a seller paid rate-buydown that reduces the buyer’s interest rate and monthly payment FOR THE LIFE OF THE LOAN! Terms apply. Copy this link for more information: https://www.cmghomeloans.com/mysite/jesse-bopp/listnlock/property/1125-East-Kentucky-Avenue-Denver-CO-80209
Location not available
Exterior Features
- Style Bungalow
- Construction Single Family Residence
- Siding Frame, Stucco
- Exterior Private Yard, Spa/Hot Tub
- Roof Composition
- Garage No
- Water Public
- Sewer Public Sewer
- Lot Description Level
Interior Features
- Appliances Dishwasher, Disposal, Dryer, Microwave, Oven, Refrigerator, Washer
- Heating Baseboard, Hot Water, Natural Gas
- Cooling Air Conditioning-Room
- Basement Slab
- Year Built 1918
Neighborhood & Schools
- Subdivision Washington Park West
- Elementary School Lincoln
- Middle School Grant
- High School South
Financial Information
- Parcel ID 5143-10-013
- Zoning U-SU-B


 All information is deemed reliable but not guaranteed accurate. Such Information being provided is for consumers' personal, non-commercial use and may not be used for any purpose other than to identify prospective properties consumers may be interested in purchasing.
All information is deemed reliable but not guaranteed accurate. Such Information being provided is for consumers' personal, non-commercial use and may not be used for any purpose other than to identify prospective properties consumers may be interested in purchasing.