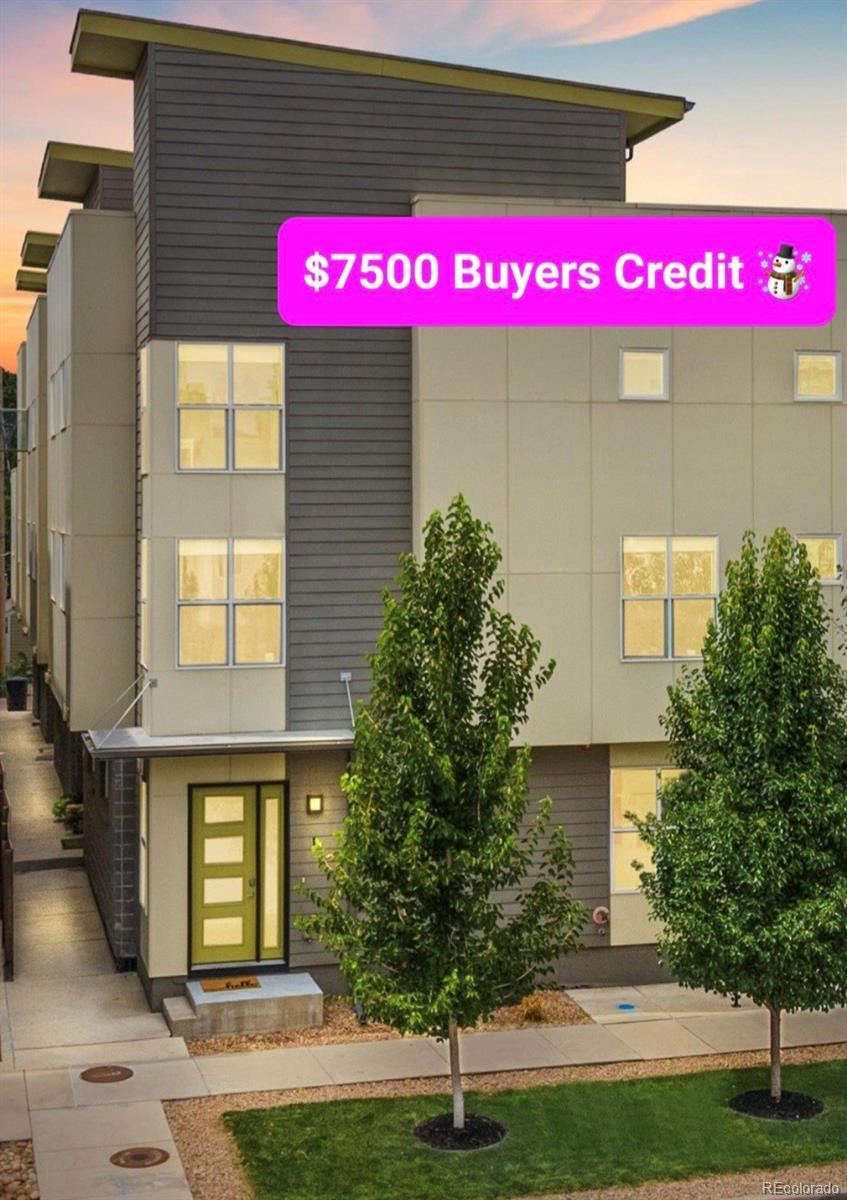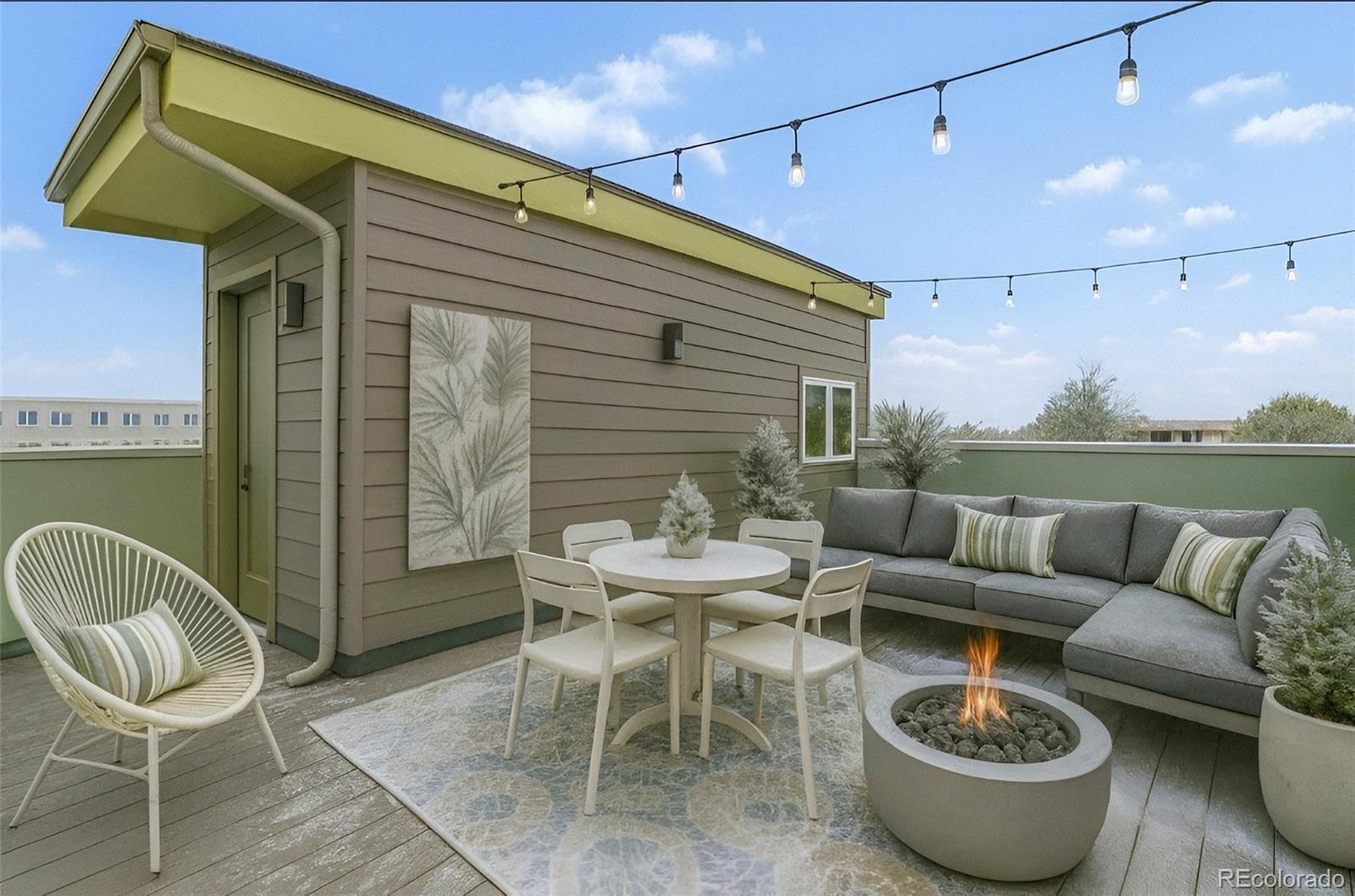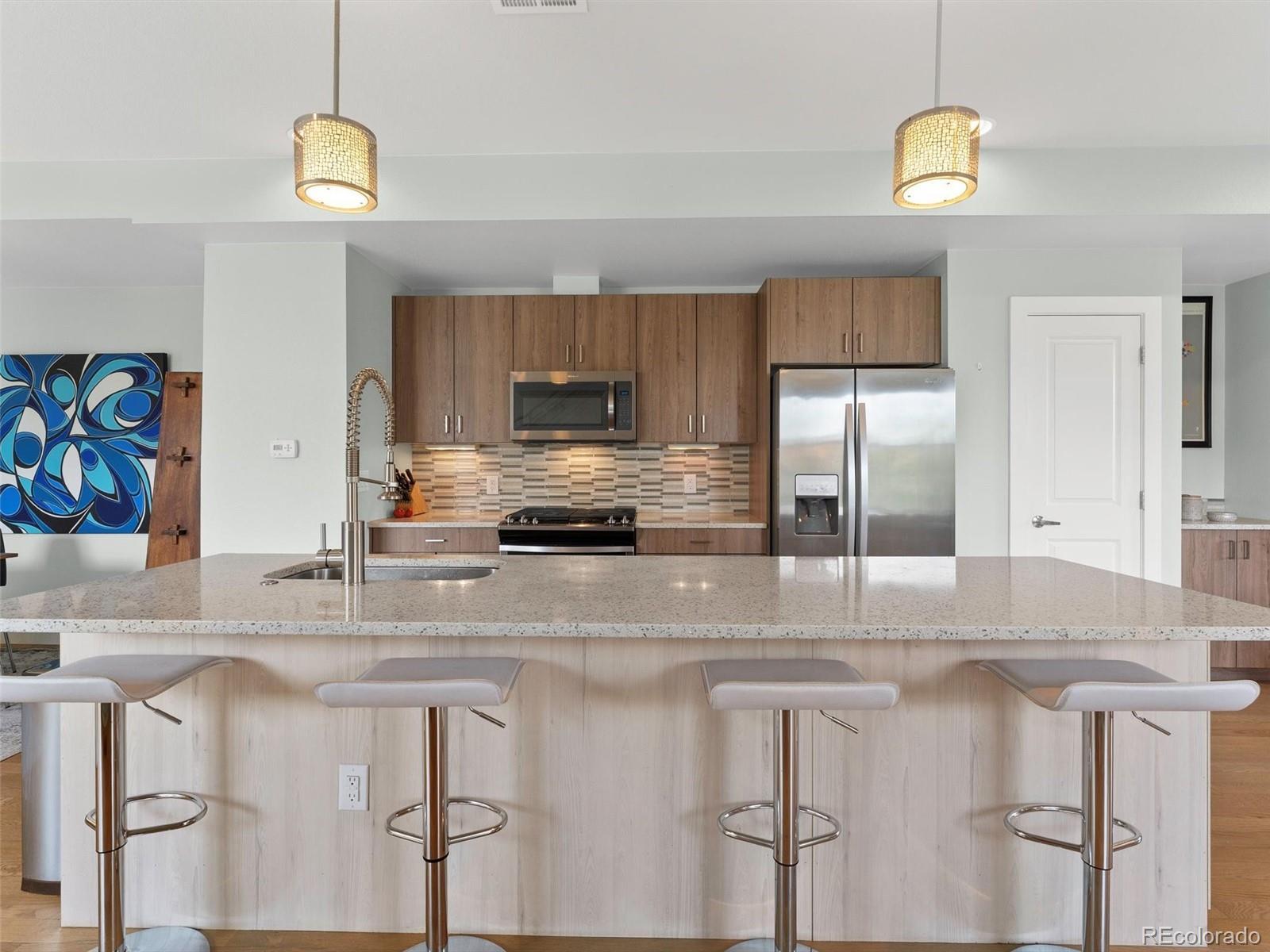Loading
4943 lowell boulevard
Denver, CO 80221
$697,500
2 BEDS 3 BATHS
1,966 SQFT1120 AC LOTResidential - Townhouse




Bedrooms 2
Total Baths 3
Full Baths 2
Square Feet 1966
Acreage 1120
Status Active
MLS # 7850314
County Denver
More Info
Category Residential - Townhouse
Status Active
Square Feet 1966
Acreage 1120
MLS # 7850314
County Denver
New Home for the Holidays! $7500 Buyer Credit for the accepted offer received by 12/15/25. This can be used towards a rate buy down, closing costs or down payment! This beautiful, bright, spacious end unit townhome offers nearly 2,000 sq ft of stylish living space with no HOA fees, saving you thousands per year. You’ll instantly feel the difference when comparing to other interior smaller units.
The location is a true hidden gem being so close to unique shops, breweries, restaurants, grocers, Tennyson Street, Regis University, Willis Case Golf Course, parks, lakes and more. Easy access to I-70, I-76 and Clear Creek Metro station puts downtown Denver, the mountains, and major employers all within a quick commute.
Every detail shines here: quartz counters, modern finishes, 2 large bedrooms, 600 sq ft rooftop deck and 2 balconies. Enjoy your low maintenance exterior, attached garage and plenty of guest parking all with no costly HOA fees.
Why it stands out:
Being larger and newer than many older single family homes nearby, this former model home with premium upgrades is what you’ve been looking for at an unbeatable price per square foot. Perfect for investors looking for their next rental or those looking for a great community to call home. Home warranty included & all furnishings negotiable. Be home for the holidays and set up your showing today to take advantage of this time limited incentive!
Location not available
Exterior Features
- Style Urban Contemporary
- Construction Townhouse
- Siding Block, Cement Siding, Frame
- Exterior Balcony, Gas Grill
- Roof Composition
- Garage Yes
- Garage Description Concrete, Dry Walled, Finished Garage, Insulated Garage, Lighted, Oversized, Oversized Door, Storage
- Water Public
- Sewer Public Sewer
- Lot Description Landscaped, Near Public Transit, Sprinklers In Front
Interior Features
- Appliances Dishwasher, Disposal, Dryer, Gas Water Heater, Microwave, Range, Refrigerator, Self Cleaning Oven, Washer
- Heating Forced Air, Natural Gas
- Cooling Central Air
- Fireplaces 1
- Fireplaces Description Gas, Great Room
- Living Area 1,966 SQFT
- Year Built 2015
Neighborhood & Schools
- Subdivision Berkeley
- Elementary School Centennial
- Middle School Skinner
- High School North
Financial Information
- Parcel ID 2184-17-037
- Zoning U-MX-3
Additional Services
Internet Service Providers
Listing Information
Listing Provided Courtesy of Coldwell Banker Realty 18 - (720) 437-9755
 | Listings provided courtesy of the RE Colorado MLS as distributed by MLS GRID. Information is deemed reliable but is not guaranteed by MLS GRID, and that the use of the MLS GRID Data may be subject to an end user license agreement prescribed by the Member Participant's applicable MLS if any and as amended from time to time. MLS GRID may, at its discretion, require use of other disclaimers as necessary to protect Member Participant, and/or their MLS from liability. Based on information submitted to the MLS GRID as of 12/14/2025 04:23:21 UTC. All data is obtained from various sources and may not have been verified by broker or MLS GRID. Supplied Open House Information is subject to change without notice. All information should be independently reviewed and verified for accuracy. Properties may or may not be listed by the office/agent presenting the information. The Digital Millennium Copyright Act of 1998, 17 U.S.C. § 512 (the "DMCA") provides recourse for copyright owners who believe that material appearing on the Internet infringes their rights under U.S. copyright law. If you believe in good faith that any content or material made available in connection with our website or services infringes your copyright, you (or your agent) may send us a notice requesting that the content or material be removed, or access to it blocked. Notices must be sent in writing by email to DMCAnotice@MLSGrid.com. The DMCA requires that your notice of alleged copyright infringement include the following information: (1) description of the copyrighted work that is the subject of claimed infringement; (2) description of the alleged infringing content and information sufficient to permit us to locate the content; (3) contact information for you, including your address, telephone number and email address; (4) a statement by you that you have a good faith belief that the content in the manner complained of is not authorized by the copyright owner, or its agent, or by the operation of any law; (5) a statement by you, signed under penalty of perjury, that the information in the notification is accurate and that you have the authority to enforce the copyrights that are claimed to be infringed; and (6) a physical or electronic signature of the copyright owner or a person authorized to act on the copyright owner's behalf. Failure to include all of the above information may result in the delay of the processing of your complaint. © 2025 RE Colorado MLS, Inc. |
Listing data is current as of 12/14/2025.


 All information is deemed reliable but not guaranteed accurate. Such Information being provided is for consumers' personal, non-commercial use and may not be used for any purpose other than to identify prospective properties consumers may be interested in purchasing.
All information is deemed reliable but not guaranteed accurate. Such Information being provided is for consumers' personal, non-commercial use and may not be used for any purpose other than to identify prospective properties consumers may be interested in purchasing.