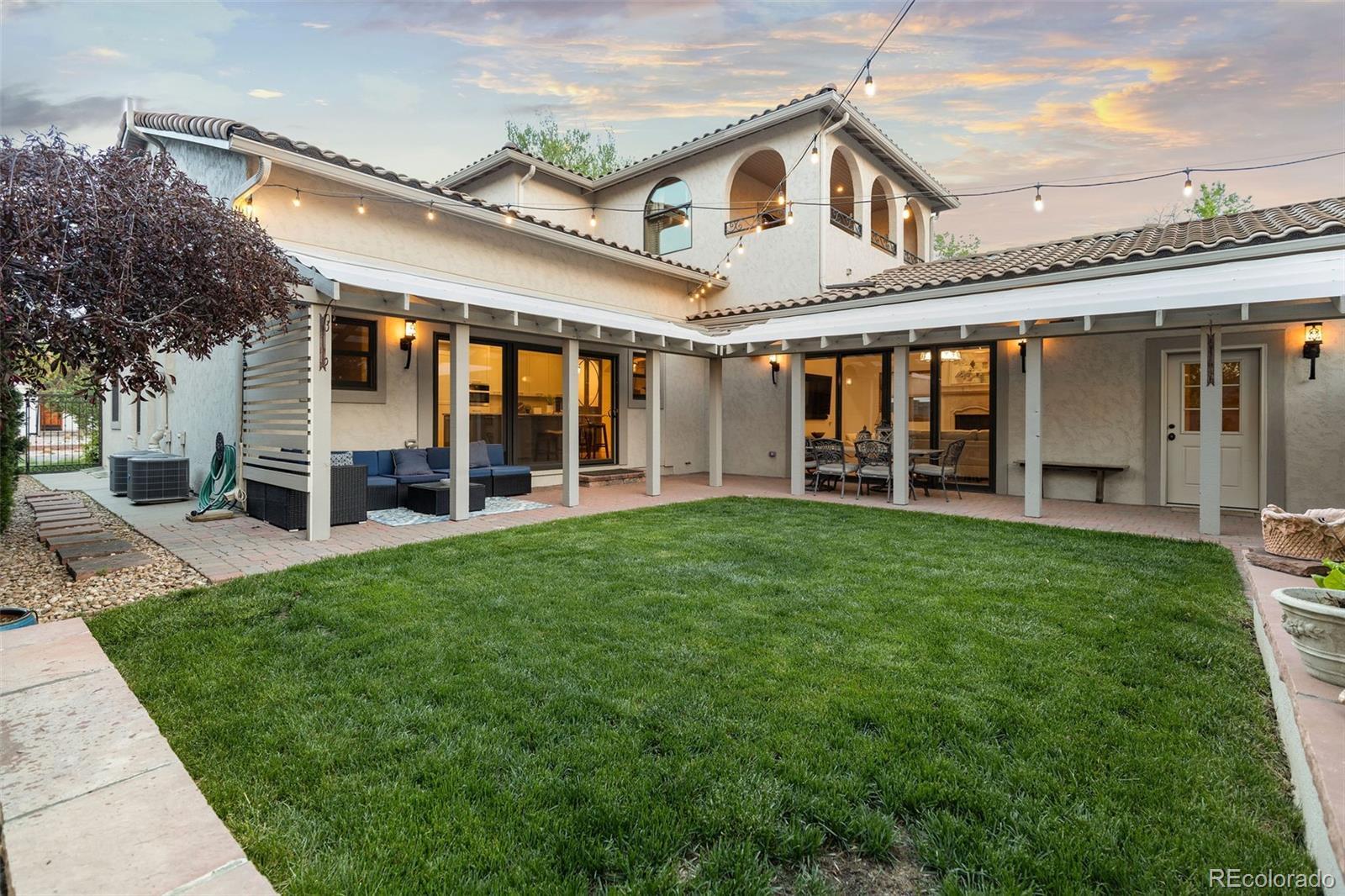4525 king street
Denver, CO 80211
5 BEDS 2-Full BATHS
8580 AC LOTResidential - Single Family

Bedrooms 5
Total Baths 3
Full Baths 2
Acreage 8580
Status Off Market
MLS # 3523145
County Denver
More Info
Category Residential - Single Family
Status Off Market
Acreage 8580
MLS # 3523145
County Denver
Step into this one of a kind Spanish Colonial home in the heart of Berkeley Denver, just a few blocks from Tennyson Street’s shops, cafes, and art scene. Originally rebuilt from the studs in 2012 and expanded by over 2,000 square feet, this residence blends timeless architecture with modern livability.
A wrought iron gate opens to a tiled foyer and a bright formal living room anchored by a custom Cantera stone fireplace and rich hardwood floors. Designed for comfort and style, the main floor offers two bedrooms and two baths, plus a flexible option for a main level primary suite with a walk-in closet and spa inspired bath.
The kitchen, remodeled in 2017, features custom cabinetry, stainless appliances, a built-in Sub Zero fridge, and hand laid Saltillo tile. French doors from the kitchen and family room open to a serene courtyard with a Spanish-tiled fountain, perfect for morning coffee or large evening gatherings with friends, or intimate nights with the family.
Upstairs, a private primary suite includes a balcony, large walk-in closet, and a bonus room ideal for an office, nursery, or guest space.
Enjoy built-in Sonos audio, upgraded lighting, and a full home security system. Located in a walkable, highly sought after area of Northwest Denver with easy access to parks, dining, and downtown.
Whether you're relocating, upsizing, or searching for a character rich home near the action, this one delivers beauty, function, and a strong sense of place.
Location not available
Exterior Features
- Style Spanish
- Construction Single Family Residence
- Siding Brick, Other, Stucco
- Exterior Balcony, Dog Run, Garden, Private Yard, Water Feature
- Roof Spanish Tile
- Garage No
- Garage Description Lighted, Oversized, Storage
- Water Public
- Sewer Public Sewer
- Lot Description Level, Sprinklers In Front, Sprinklers In Rear
Interior Features
- Appliances Dishwasher, Disposal, Dryer, Freezer, Oven, Range, Refrigerator, Washer
- Heating Forced Air, Natural Gas
- Cooling Central Air
- Fireplaces 1
- Fireplaces Description Family Room, Gas, Gas Log, Living Room
- Year Built 1916
Neighborhood & Schools
- Subdivision Grandview
- Elementary School Centennial
- Middle School Skinner
- High School North
Financial Information
- Parcel ID 2202-12-011
- Zoning U-SU-C


 All information is deemed reliable but not guaranteed accurate. Such Information being provided is for consumers' personal, non-commercial use and may not be used for any purpose other than to identify prospective properties consumers may be interested in purchasing.
All information is deemed reliable but not guaranteed accurate. Such Information being provided is for consumers' personal, non-commercial use and may not be used for any purpose other than to identify prospective properties consumers may be interested in purchasing.