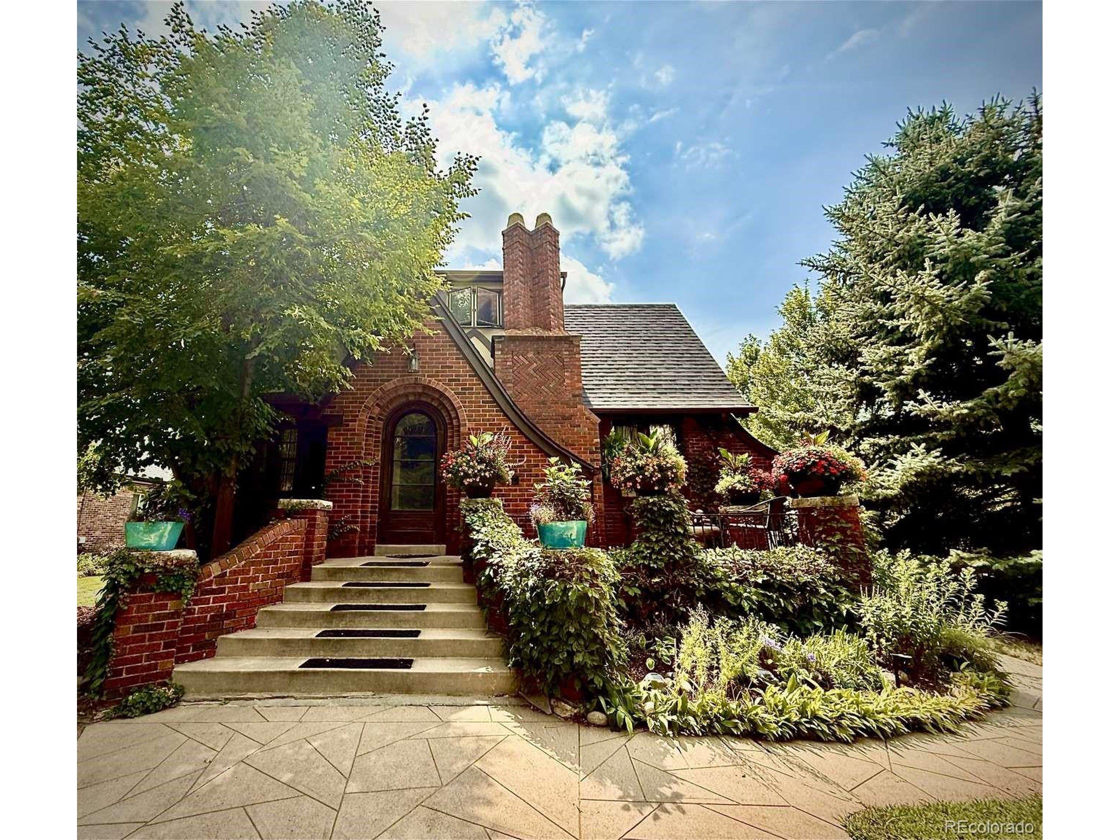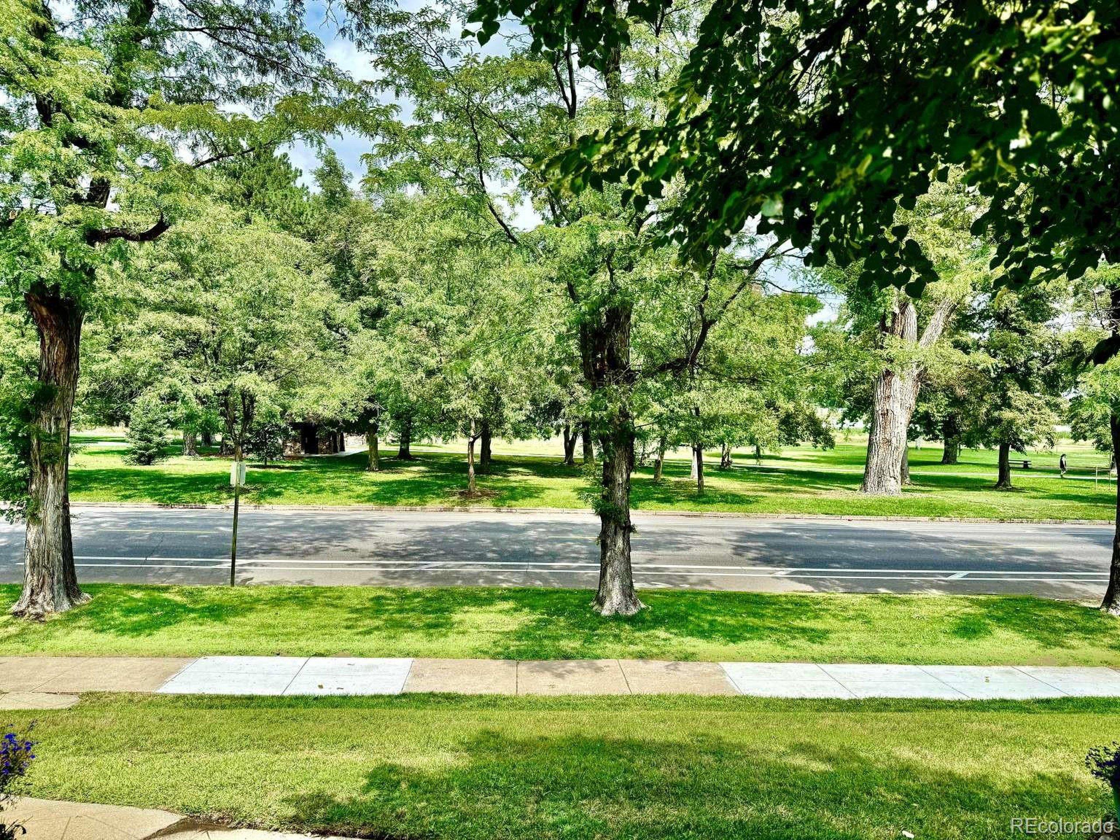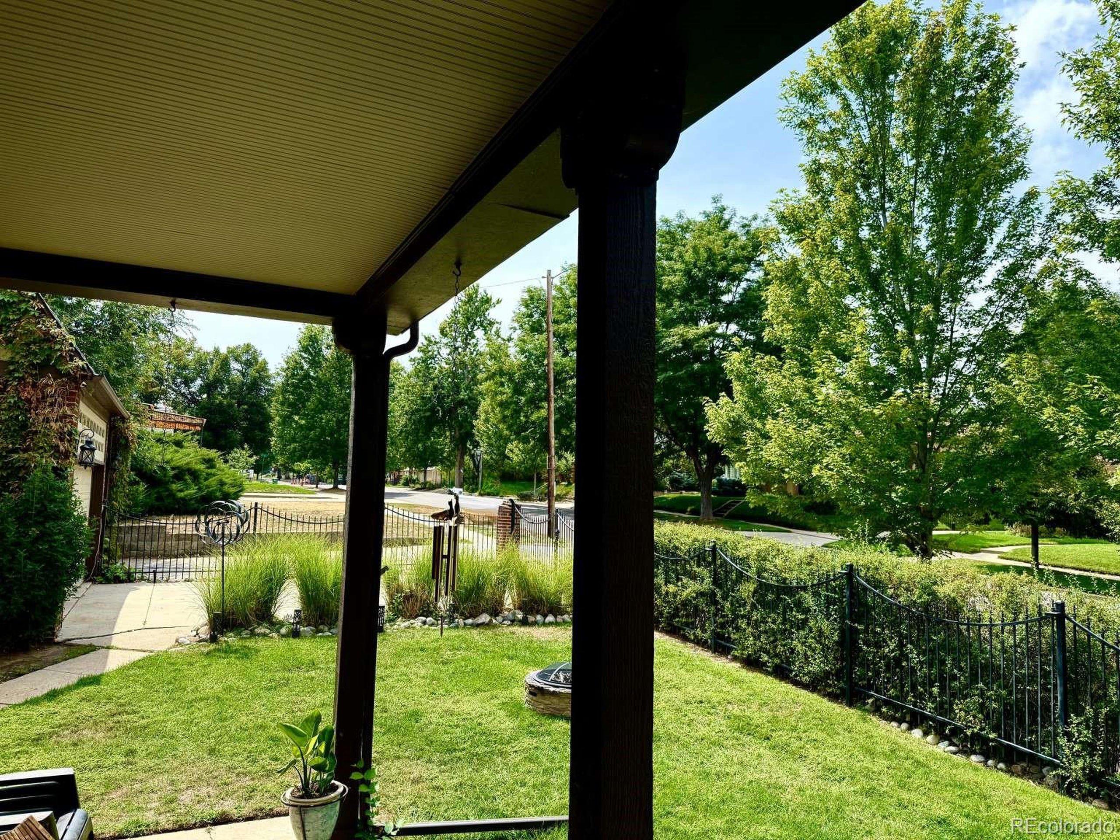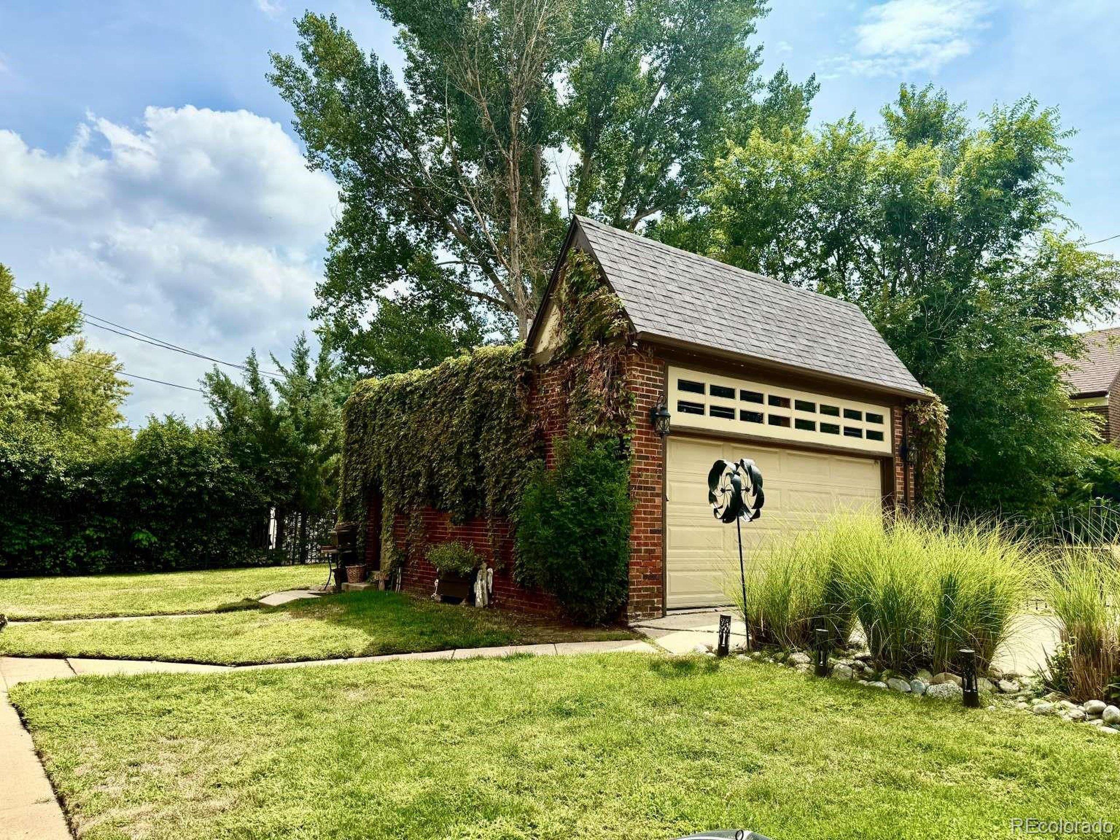Loading
Waterfront
3356 w 46th ave
Denver, CO 80211
$1,650,000
5 BEDS 2-Full 2-Half BATHS
3,105 SQFT0.2 AC LOTResidential - Single Family
Waterfront




Bedrooms 5
Total Baths 3
Full Baths 2
Square Feet 3105
Acreage 0.21
Status Pending
MLS # 4989755
County Denver
More Info
Category Residential - Single Family
Status Pending
Square Feet 3105
Acreage 0.21
MLS # 4989755
County Denver
With an unmatched, unbeatable location in the amazing original Grand View neighborhood located in North Denver, this home is an unbelievable home coming up for sale (with leaseback opportunity).
Unobstructed park & lake views throughout the north facing windows and front door. No HOA throughout this long standing neighborhood only long standing neighbors who have been here as long as the current owner..23 years+!
Just minutes away from Downtown Denver, a beautifully restored & well preserved 1932 Tudor that has both the great original features of the home and many enhancements with modern amenities.This stunning home features a chef's kitchen with custom alder cabinetry, granite counters, slate flooring, and premium appliances, including a six-burner gas stove and a floor-to-ceiling pantry with a wine rack. The primary living room boasts a vaulted ceiling with an original chandelier and custom fireplace, while an adjacent second living area offers a stone gas fireplace and an open layout perfect for entertaining.
The master suite is a luxurious retreat, complete with a hotel-style wet bar, a gas fireplace, a walk-in closet, and a spa-like bathroom featuring a jacuzzi tub and a multi-head steam shower. With five bedrooms and a loft, the home provides versatile space for offices, guests, or a gym. The finished basement includes the original dance floor, a wet bar, a bedroom with a half-bath, and a walk-in cedar closet.
Outside, a separate two-car garage and a fully fenced yard complement the effortless outdoor living space. The property is just steps away from Rocky Mountain Lake Park, with its playgrounds, sports courts, and walking paths.
Location not available
Exterior Features
- Style Cottage/Bung, Tudor
- Construction Single Family
- Siding Brick/Brick Veneer, Stucco, Concrete
- Roof Fiberglass
- Garage Yes
- Garage Description 2
- Water City Water
- Sewer City Sewer, Public Sewer
- Lot Description Gutters, Lawn Sprinkler System, Corner Lot, Waterfront
Interior Features
- Appliances Self Cleaning Oven, Double Oven, Dishwasher, Refrigerator, Washer, Dryer, Microwave, Freezer, Disposal
- Heating Hot Water
- Cooling Evaporative Cooling, Attic Fan
- Basement Partially Finished, Radon Test Available, Sump Pump
- Fireplaces Description 2+ Fireplaces, Gas, Gas Logs Included, Living Room, Family/Recreation Room Fireplace, Primary Bedroom, Basement
- Living Area 3,105 SQFT
- Year Built 1932
- Stories 2
Neighborhood & Schools
- Subdivision GRAND VIEW
- Elementary School Edison
- Middle School Skinner
- High School North
Financial Information
- Zoning U-SU-C
Additional Services
Internet Service Providers
Listing Information
Listing Provided Courtesy of Home Sold Realty, LLC - (833) 700-2782
Copyright 2025, Information and Real Estate Services, LLC, Colorado. All information provided is deemed reliable but is not guaranteed and should be independently verified.
Listing data is current as of 12/14/2025.


 All information is deemed reliable but not guaranteed accurate. Such Information being provided is for consumers' personal, non-commercial use and may not be used for any purpose other than to identify prospective properties consumers may be interested in purchasing.
All information is deemed reliable but not guaranteed accurate. Such Information being provided is for consumers' personal, non-commercial use and may not be used for any purpose other than to identify prospective properties consumers may be interested in purchasing.