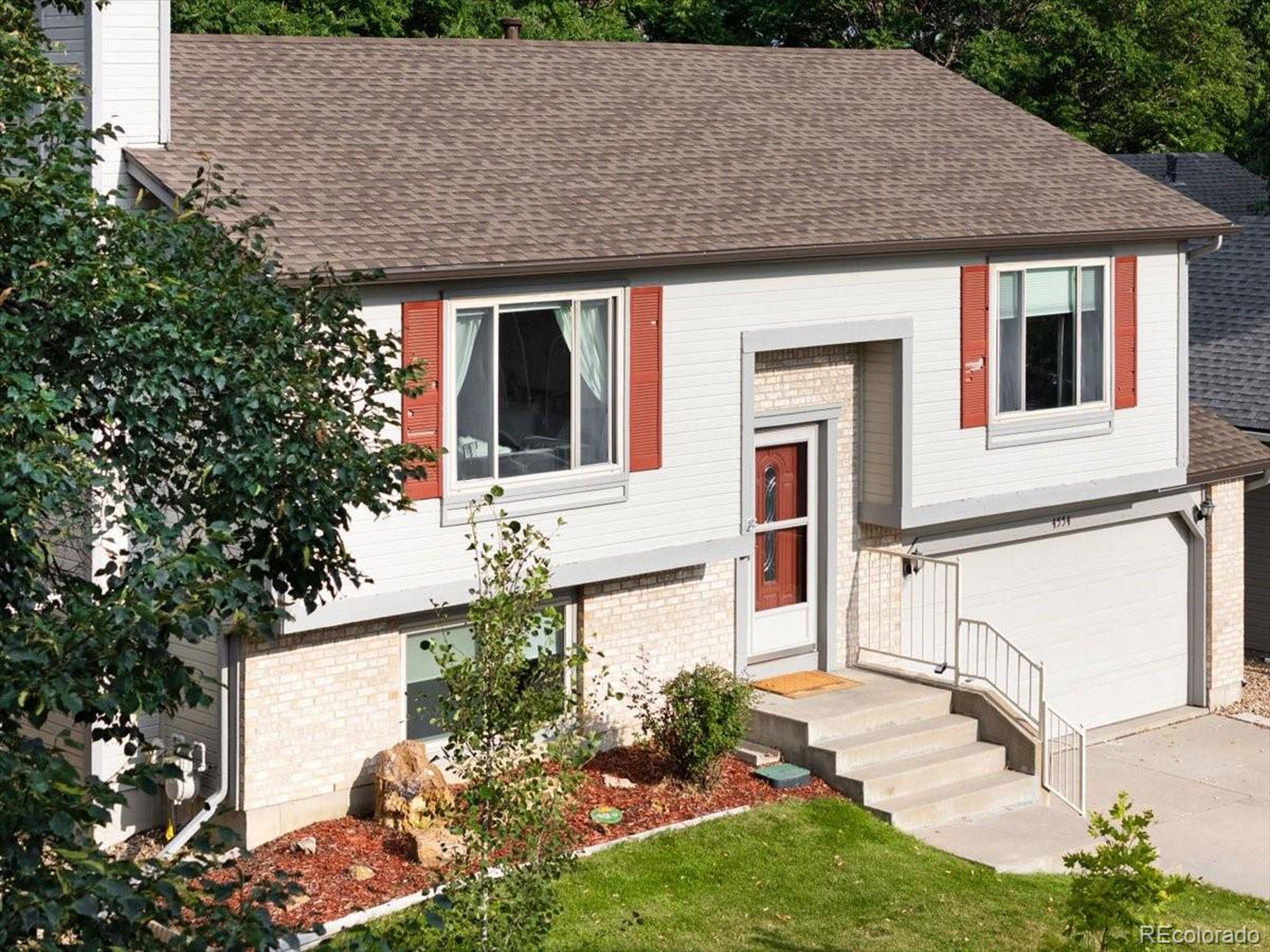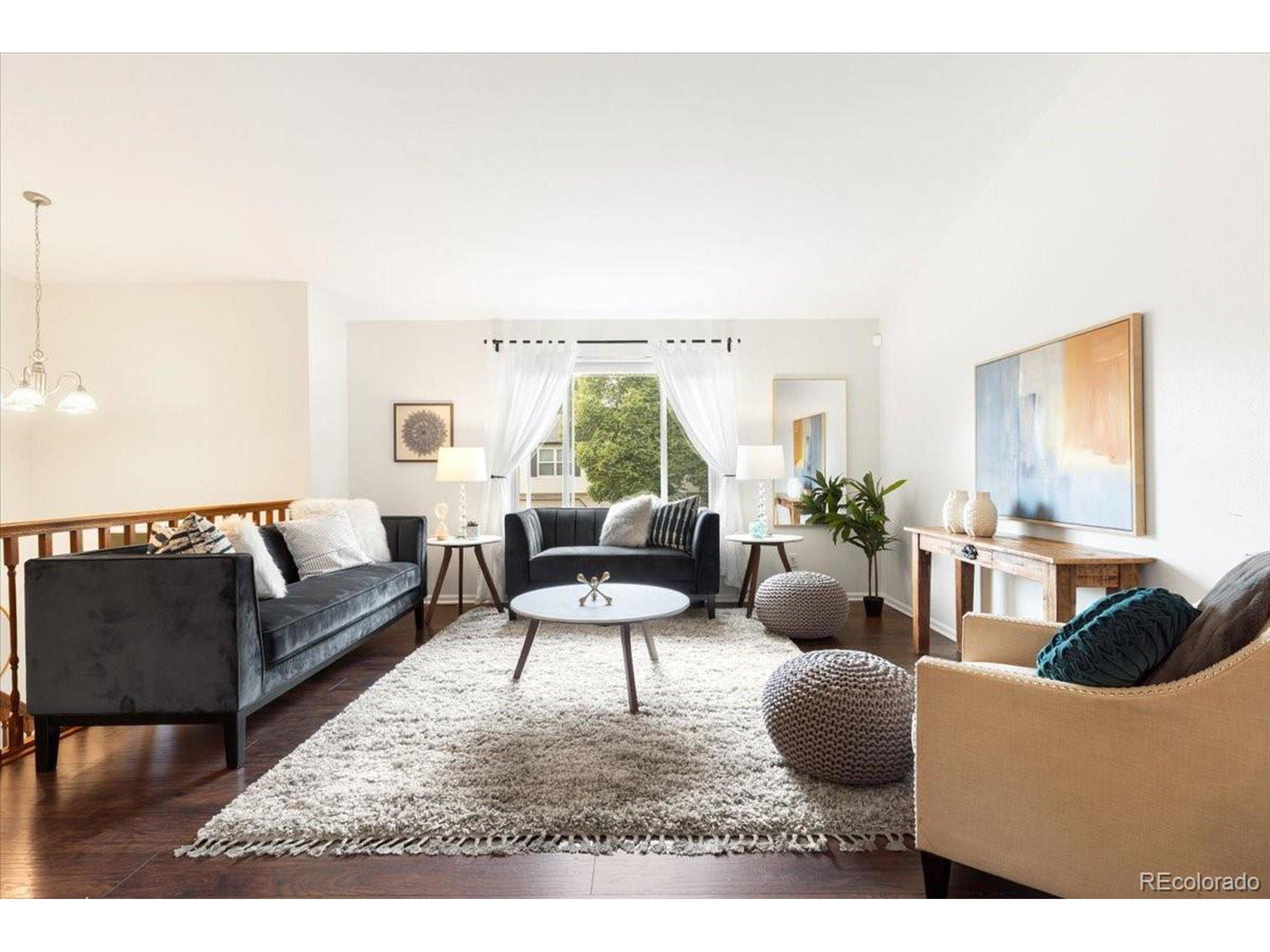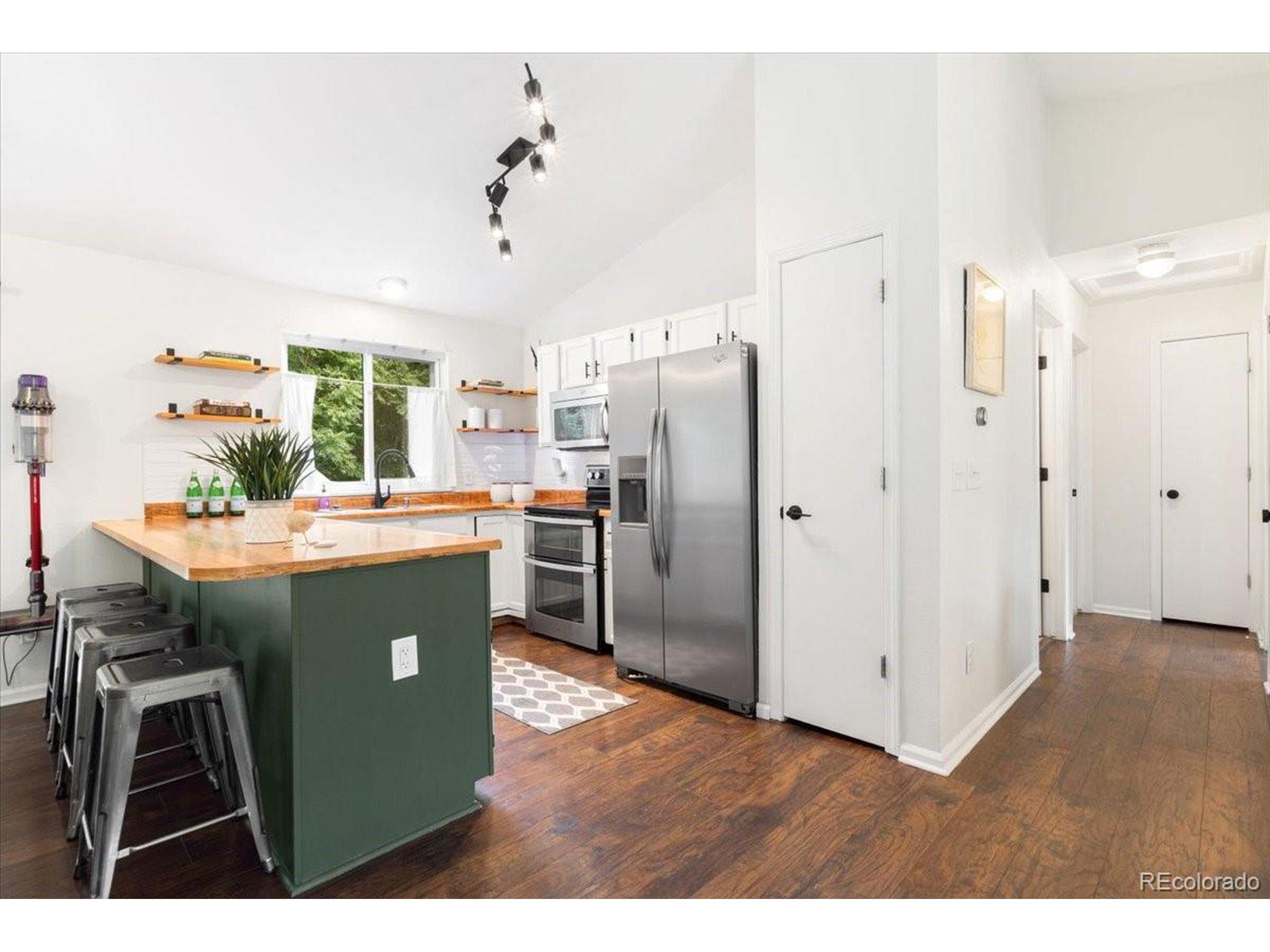Loading
Price Changed
4554 s quintero st
Aurora, CO 80015
$450,000
3 BEDS 1-Full 1-¾ BATHS
1,466 SQFT0.1 AC LOTResidential - Single Family
Price Changed




Bedrooms 3
Total Baths 1
Full Baths 1
Square Feet 1466
Acreage 0.11
Status Active
MLS # 9444718
County Arapahoe
More Info
Category Residential - Single Family
Status Active
Square Feet 1466
Acreage 0.11
MLS # 9444718
County Arapahoe
This single family home packs a punch! It blends stylish updates, an open floor plan and fantastic location. Part of the highly desired Cherry Creek School District, the home is also close to Quincy Reservoir and an array of shops and restaurants. The gorgeous kitchen features stainless steel appliances, timeless subway tile backsplash and updated light fixtures, making it a joy to host guests. The kitchen overlooks the green backyard lush with sod, newer low maintenance deck perfect for grilling, garden bed, storage shed and hot tub. The kitchen is open to a large dining space and there is space for seating at the island peninsula. With vaulted ceilings the main living space overflows with natural light. The living room is adjacent to the kitchen/dining so time spent at home is cohesive and convenient. Two sizable bedrooms and a beautifully updated full bath complete the upstairs level. In the lower garden level, another living area with gas fireplace is perfect for a media room, play area, exercise space, etc. There is a convenient 3/4 bathroom with shower and bedroom (non-conforming) in the garden level, allowing for a great guest space. Both bathrooms are upgraded with black fixtures, beautiful tile with built-in tile shelving, and updated vanities plus light fixtures. The two car garage provides great shelter and storage and has an exit both into the home and the backyard. The new owner will have a peace of mind with a newer furnace with air scrubber, Central A/C, and water heater. The roof was installed in fall of 2023 so your insurance company will love that. There is a separate laundry space with cabinetry and the washer and dryer are both included.
Location not available
Exterior Features
- Construction Single Family
- Siding Wood/Frame, Brick/Brick Veneer, Wood Siding
- Roof Composition
- Garage Yes
- Garage Description 2
- Water City Water
- Sewer City Sewer, Public Sewer
Interior Features
- Appliances Double Oven, Dishwasher, Refrigerator, Washer, Dryer, Microwave, Disposal
- Heating Forced Air
- Cooling Central Air, Ceiling Fan(s)
- Fireplaces Description Gas, Family/Recreation Room Fireplace, Single Fireplace
- Living Area 1,466 SQFT
- Year Built 1984
- Stories 2
Neighborhood & Schools
- Subdivision Lakeview Terrace
- Elementary School Meadow Point
- Middle School Falcon Creek
- High School Grandview
Financial Information
Additional Services
Internet Service Providers
Listing Information
Listing Provided Courtesy of Keller Williams Realty Urban Elite - Jeremy@JCDenverHomeTeam.com
Copyright 2025, Information and Real Estate Services, LLC, Colorado. All information provided is deemed reliable but is not guaranteed and should be independently verified.
Listing data is current as of 10/29/2025.


 All information is deemed reliable but not guaranteed accurate. Such Information being provided is for consumers' personal, non-commercial use and may not be used for any purpose other than to identify prospective properties consumers may be interested in purchasing.
All information is deemed reliable but not guaranteed accurate. Such Information being provided is for consumers' personal, non-commercial use and may not be used for any purpose other than to identify prospective properties consumers may be interested in purchasing.