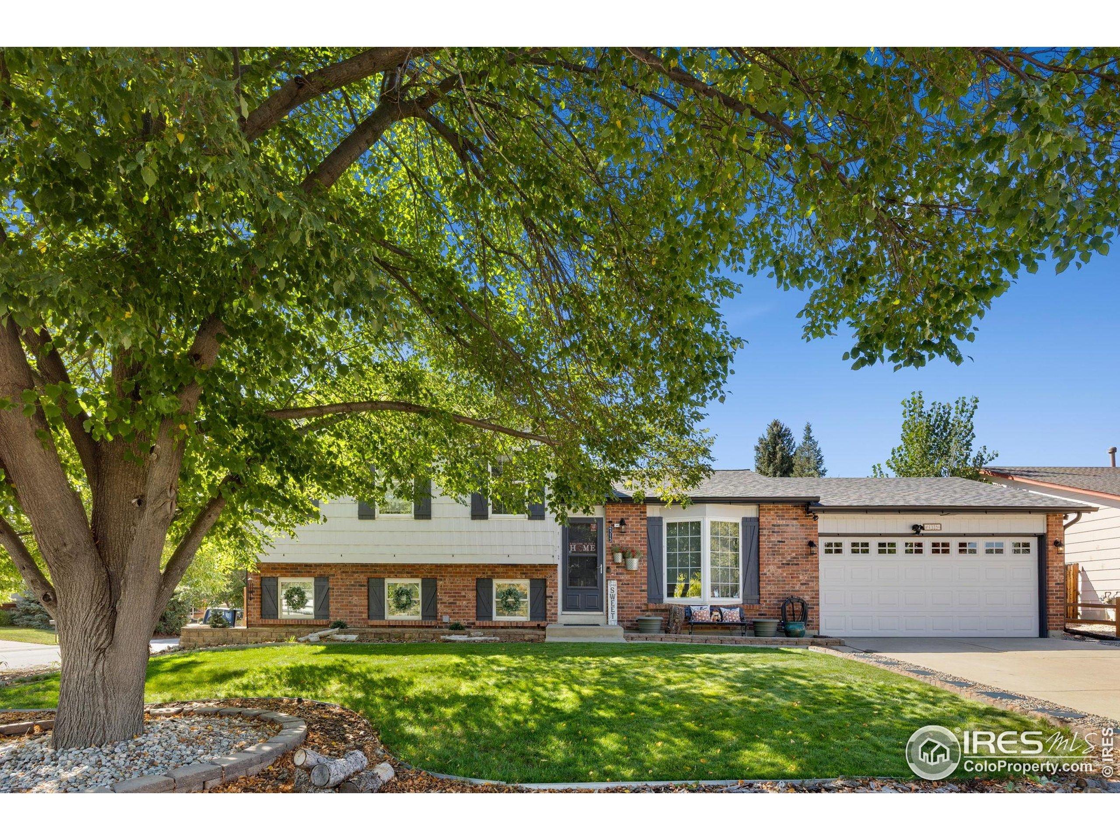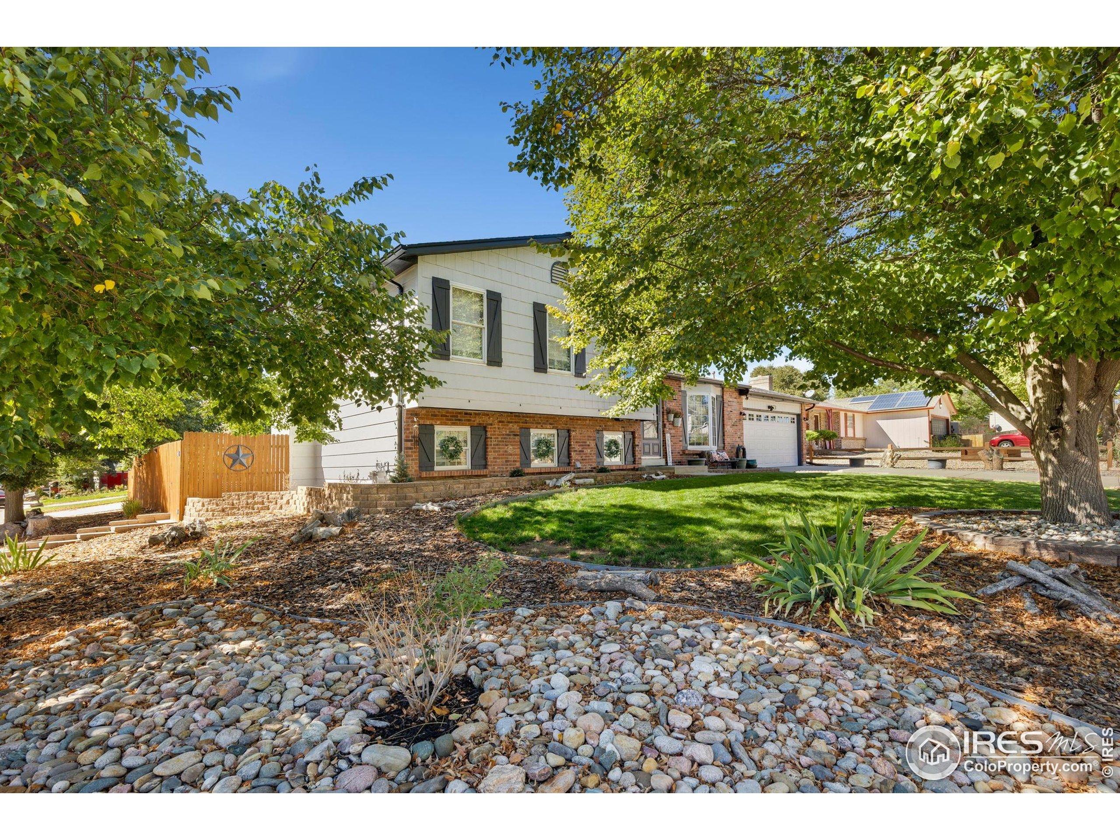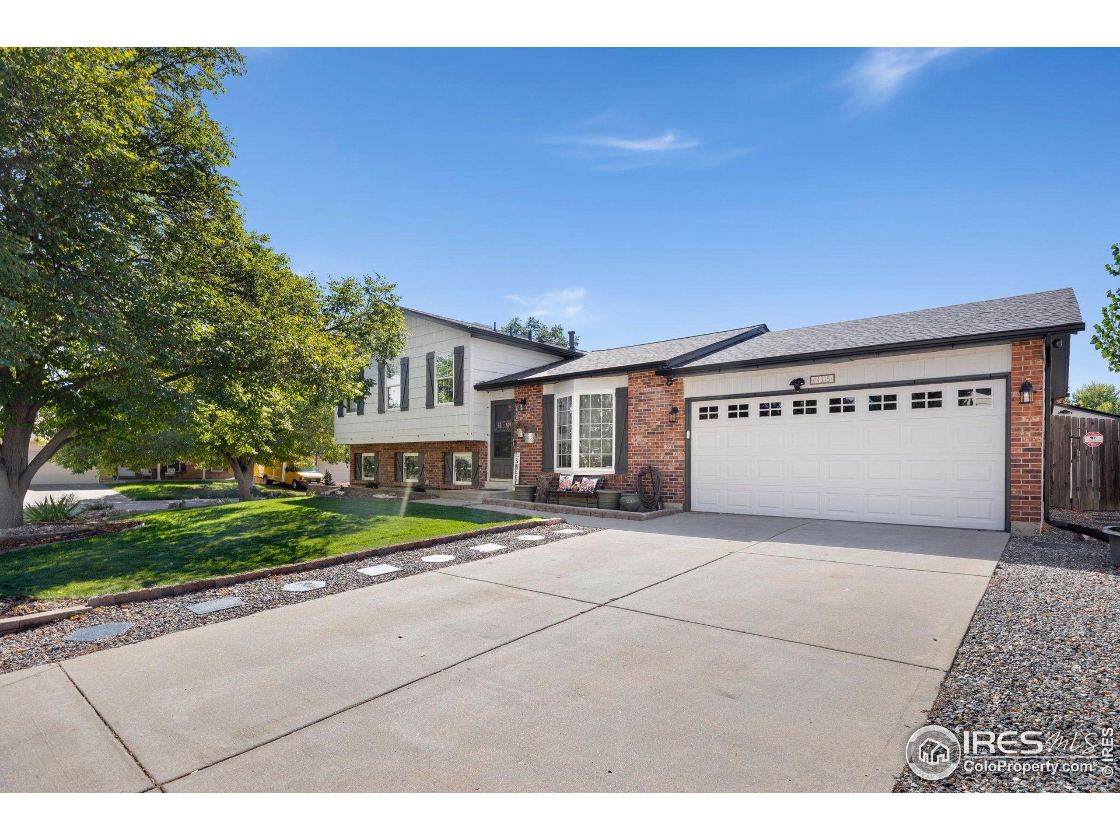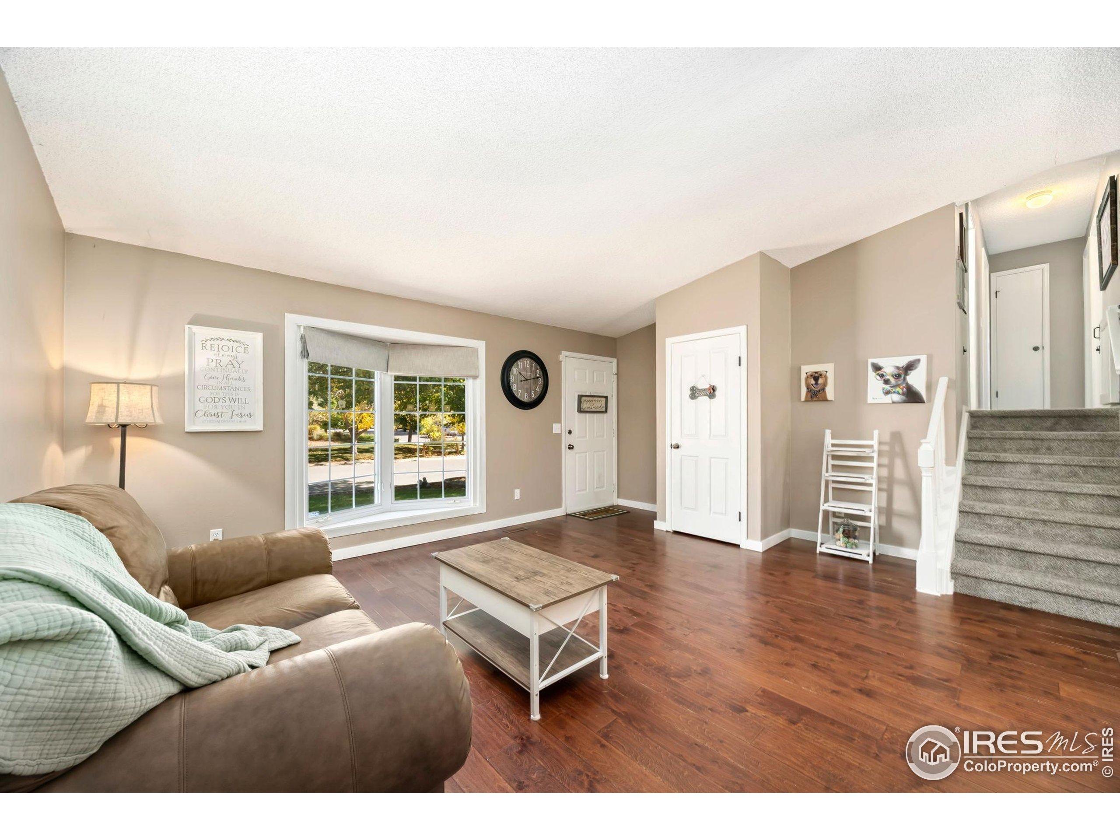Loading
New Listing
4315 s biscay st
Aurora, CO 80015
$500,000
4 BEDS 1-Full 2-¾ BATHS
1,736 SQFT0.18 AC LOTResidential - Single Family
New Listing




Bedrooms 4
Total Baths 1
Full Baths 1
Square Feet 1736
Acreage 0.19
Status Active
MLS # 1046283
County Arapahoe
More Info
Category Residential - Single Family
Status Active
Square Feet 1736
Acreage 0.19
MLS # 1046283
County Arapahoe
Welcome to 4315 S. Biscay Street, a beautifully maintained 4-bedroom, 3-bath home tucked into a quiet corner of Aurora, just minutes from Quincy Reservoir. With a generous corner lot, vibrant outdoor spaces, and thoughtful updates throughout, this home offers both warmth and flexibility for everyday living and entertaining. Step inside to a light-filled main level featuring the kitchen, living, and dining areas. All open, inviting, and perfect for gatherings. The kitchen is cozy and functional, while the spacious living room encourages conversation and connection. Whether you're hosting or relaxing, this home makes it easy. Upstairs, you'll find the primary suite plus two additional bedrooms and a full bathroom, providing comfortable and private living spaces. Downstairs, the split-level layout continues with a flexible 4th bedroom and additional bathroom, ideal for guests, an office, or creative living. The backyard is where this home truly shines. Professionally landscaped and irrigated, it's a private oasis with lush gardens, a charming storage shed, and a huge covered pergola over the patio, perfect for entertaining, or enjoying peaceful Colorado evenings. Additional updates include: new roof, fresh interior & exterior paint, 2-car garage, corner lot. From its lovingly maintained interiors to the stunning outdoor spaces, this home is ready for new memories to be made.
Location not available
Exterior Features
- Construction Single Family
- Siding Wood/Frame
- Roof Composition
- Garage Yes
- Garage Description 2
- Water City Water, City
- Lot Description Corner Lot
Interior Features
- Appliances Electric Range/Oven, Dishwasher, Refrigerator, Microwave
- Heating Forced Air
- Cooling Central Air
- Basement Partially Finished, Daylight
- Living Area 1,736 SQFT
- Year Built 1982
- Stories 3
Neighborhood & Schools
- Subdivision Summer Lake Sub 1st Flg
- Elementary School Summit
- Middle School Horizon
- High School Eaglecrest
Financial Information
- Parcel ID 207310203027
- Zoning RES
Additional Services
Internet Service Providers
Listing Information
Listing Provided Courtesy of Dwellings Colorado Real Estate - (303) 419-7320
Copyright 2025, Information and Real Estate Services, LLC, Colorado. All information provided is deemed reliable but is not guaranteed and should be independently verified.
Listing data is current as of 10/29/2025.


 All information is deemed reliable but not guaranteed accurate. Such Information being provided is for consumers' personal, non-commercial use and may not be used for any purpose other than to identify prospective properties consumers may be interested in purchasing.
All information is deemed reliable but not guaranteed accurate. Such Information being provided is for consumers' personal, non-commercial use and may not be used for any purpose other than to identify prospective properties consumers may be interested in purchasing.