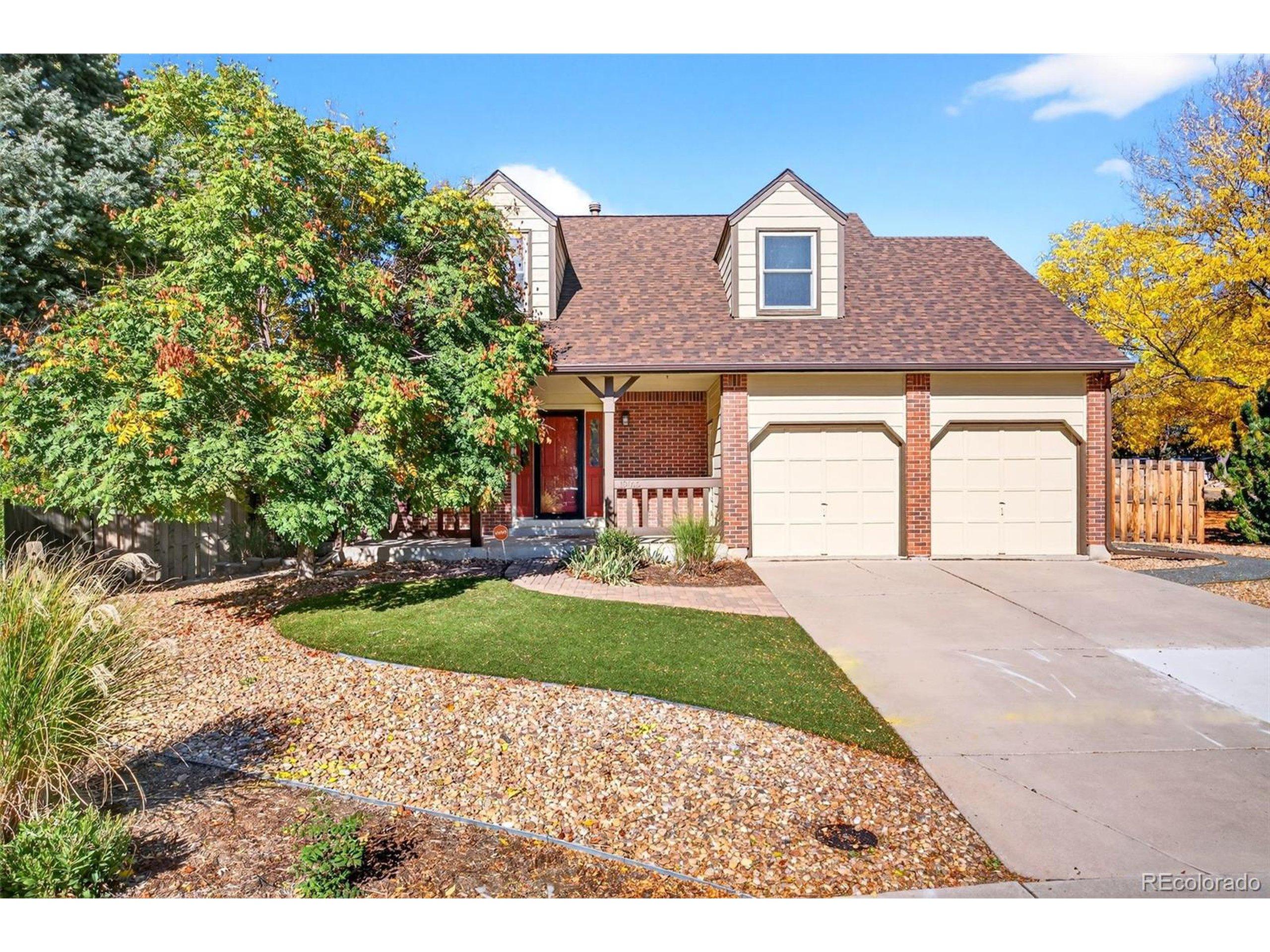19166 e stanford dr
Aurora, CO 80015
4 BEDS 1-Full 1-Half BATHS
0.25 AC LOTResidential - Single Family

Bedrooms 4
Total Baths 2
Full Baths 1
Acreage 0.25
Status Off Market
MLS # 5722102
County Arapahoe
More Info
Category Residential - Single Family
Status Off Market
Acreage 0.25
MLS # 5722102
County Arapahoe
Enjoy lake-style living every day in this charming Cape Cod that backs to Quincy Reservoir and captures stunning water views. With 4 bedrooms and 3 bathrooms, this home offers an inviting blend of comfort, space, and style. The open main level is designed for connection, featuring a spacious kitchen that flows into the dining and family rooms, ideal for entertaining and everyday life. The family room offers a cozy gas fireplace and access to the wrap-around deck overlooking the reservoir, while the dining room sets the stage for hosting gatherings and holiday dinners. A formal living room at the front of the home adds extra versatility. Upstairs, the large primary suite is a true retreat with double closets, an en-suite bath, and a private balcony where you can relax and take in the view. Two additional bedrooms and a full bath complete the upper level. The walkout basement extends the living space with a bright rec room (including the pool table!) and an additional bedroom, perfect for guests or hobbies. Outside, enjoy low-maintenance landscaping with artificial turf and drip irrigation, all set on a quiet cul-de-sac. With serene surroundings and open-space views, this home offers the best of Colorado living - peaceful, practical, and ready to enjoy. So many updates including: New solid core interior doors, new low maintenance landscaping including artificial turf and drip irrigation, newer triple pane windows and doors (2012), exterior paint (2022), class IV roof and gutters (2023), new sewer line (2025), new kitchen appliances (2023), new kitchen cabinets and countertops, new bathroom vanities, new gas insert fireplace, new composite decks (2019), radon mitigation (2025)
Location not available
Exterior Features
- Construction Single Family
- Siding Wood/Frame, Wood Siding
- Exterior Balcony
- Roof Composition
- Garage Yes
- Garage Description 2
- Sewer City Sewer, Public Sewer
- Lot Description Lawn Sprinkler System, Cul-De-Sac, Level, Abuts Public Open Space
Interior Features
- Appliances Dishwasher, Refrigerator, Washer, Dryer, Microwave, Disposal
- Heating Forced Air
- Cooling Central Air
- Basement Partially Finished, Walk-Out Access, Built-In Radon
- Fireplaces Description Insert, Gas, Family/Recreation Room Fireplace, Single Fireplace
- Year Built 1982
- Stories 2
Neighborhood & Schools
- Subdivision Summer Lake
- Elementary School Summit
- Middle School Horizon
- High School Eaglecrest
Financial Information
Listing Information
Properties displayed may be listed or sold by various participants in the MLS.


 All information is deemed reliable but not guaranteed accurate. Such Information being provided is for consumers' personal, non-commercial use and may not be used for any purpose other than to identify prospective properties consumers may be interested in purchasing.
All information is deemed reliable but not guaranteed accurate. Such Information being provided is for consumers' personal, non-commercial use and may not be used for any purpose other than to identify prospective properties consumers may be interested in purchasing.