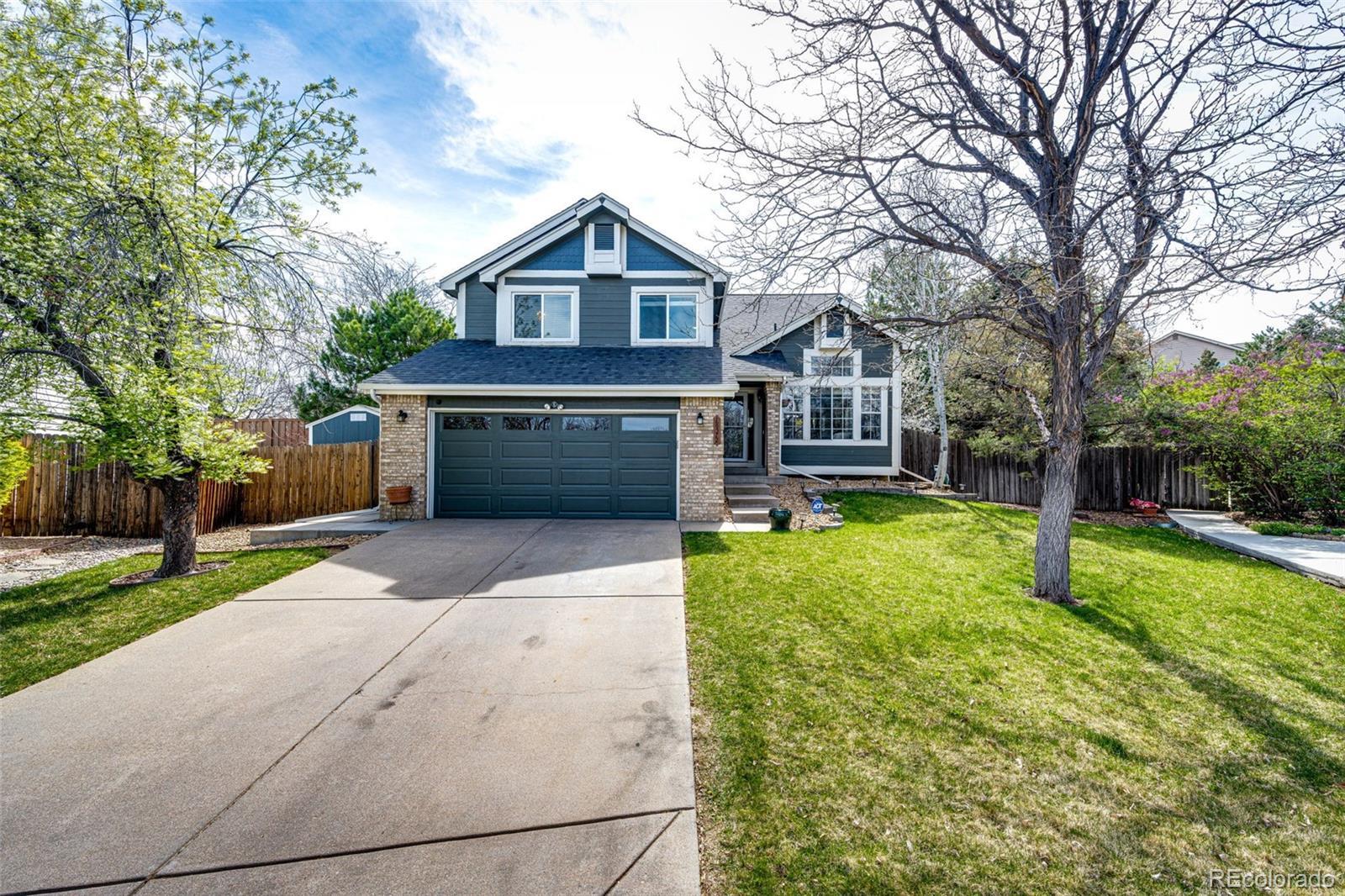18572 e tanforan place
Aurora, CO 80015
4 BEDS 2-Full 1-Half BATHS
10585 AC LOTResidential - Single Family

Bedrooms 4
Total Baths 3
Full Baths 2
Acreage 10585
Status Off Market
MLS # 7389354
County Arapahoe
More Info
Category Residential - Single Family
Status Off Market
Acreage 10585
MLS # 7389354
County Arapahoe
**PRICE ALERT and SELLERS ARE OFFERING A $10,000 Concession**Tucked away on a quiet cul-de-sac in prides crossing, this beautifully maintained home offers a functional and open floor plan with 4 spacious bedrooms and two versatile living areas—perfect for both everyday comfort and entertaining. Step inside to be greeted by vaulted ceilings and rich wood-look tile floors that bring warmth and character to the main level. The layout flows effortlessly into the kitchen and dining area, offering just the right balance of openness and defined space. Abundant natural light fills the home, creating a bright and airy ambiance throughout. The kitchen is a true standout, featuring granite countertops, ample cabinetry, a stylish tiled backsplash, and stainless steel appliances. The family room is anchored by a cozy gas fireplace, with convenient access to the backyard through a sliding glass door—perfect for enjoying those crisp Colorado evenings. Upstairs, you'll find all four bedrooms, including a generous primary suite with vaulted ceilings, plentiful natural light, and an en-suite five-piece bath. Relax in the clawfoot soaking tub, enjoy the dual-sink vanity, and unwind in the luxuriously tiled walk-in shower. This turn-key home is move-in ready with a brand new roof installed in 2024. Ideally located near top amenities including Southlands Mall, Cherry Creek State Park, and a wide selection of restaurants. Enjoy easy access to DTC, DIA, Downtown Denver, and Buckley Space Force Base. Located within the award-winning Cherry Creek School District, this home offers the perfect blend of comfort and convenience. Don’t miss your chance to make this cozy retreat your new home—schedule a showing today!
Location not available
Exterior Features
- Style Traditional
- Construction Single Family Residence
- Siding Brick, Wood Siding
- Roof Composition
- Garage No
- Garage Description Concrete
- Water Public
- Sewer Public Sewer
- Lot Description Cul-De-Sac, Level, Many Trees, Sprinklers In Front, Sprinklers In Rear
Interior Features
- Appliances Microwave, Range, Refrigerator, Sump Pump
- Heating Forced Air
- Cooling Central Air
- Basement Slab
- Fireplaces 1
- Fireplaces Description Family Room
- Year Built 1991
Neighborhood & Schools
- Subdivision Prides Crossing
- Elementary School Meadow Point
- Middle School Falcon Creek
- High School Grandview
Financial Information
- Parcel ID 032526882


 All information is deemed reliable but not guaranteed accurate. Such Information being provided is for consumers' personal, non-commercial use and may not be used for any purpose other than to identify prospective properties consumers may be interested in purchasing.
All information is deemed reliable but not guaranteed accurate. Such Information being provided is for consumers' personal, non-commercial use and may not be used for any purpose other than to identify prospective properties consumers may be interested in purchasing.