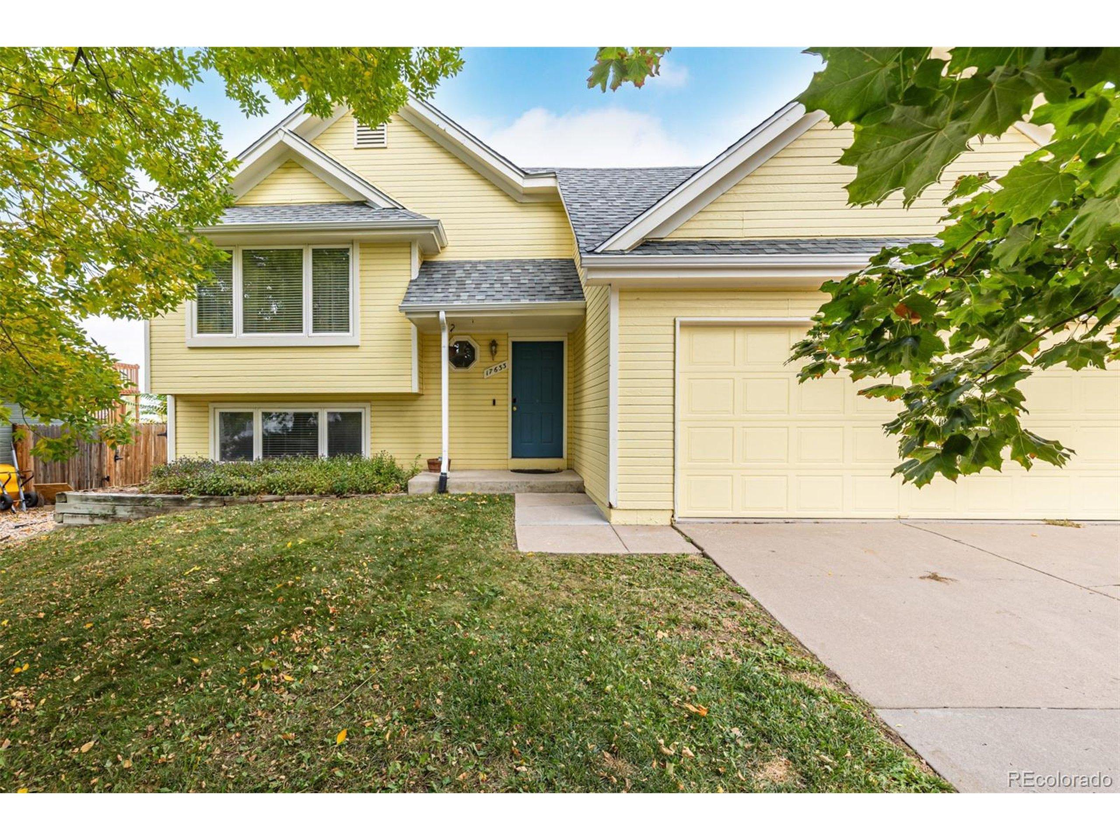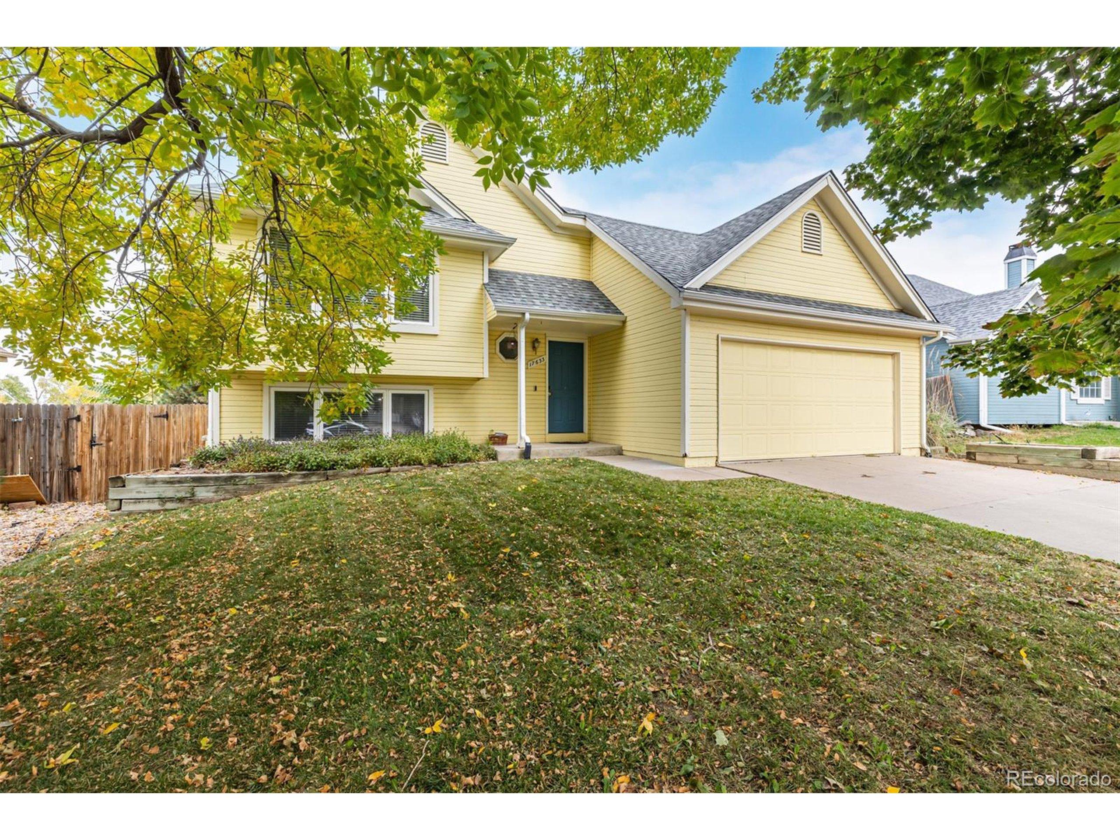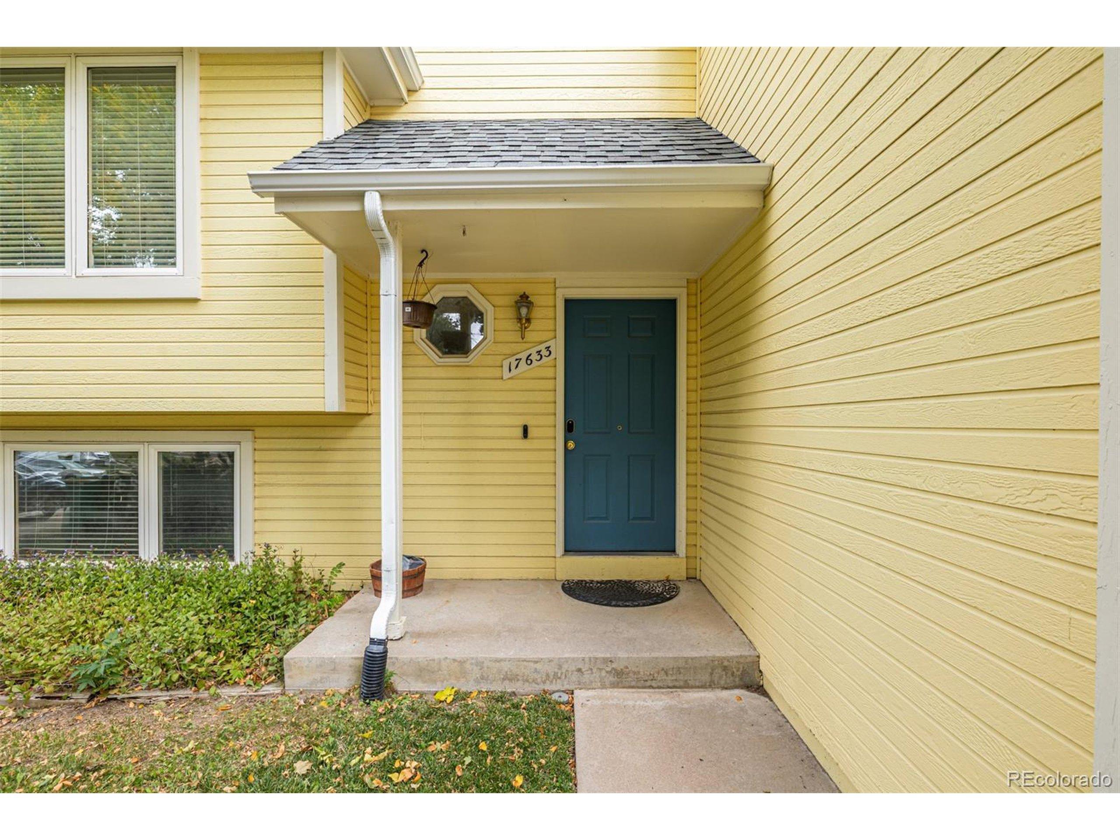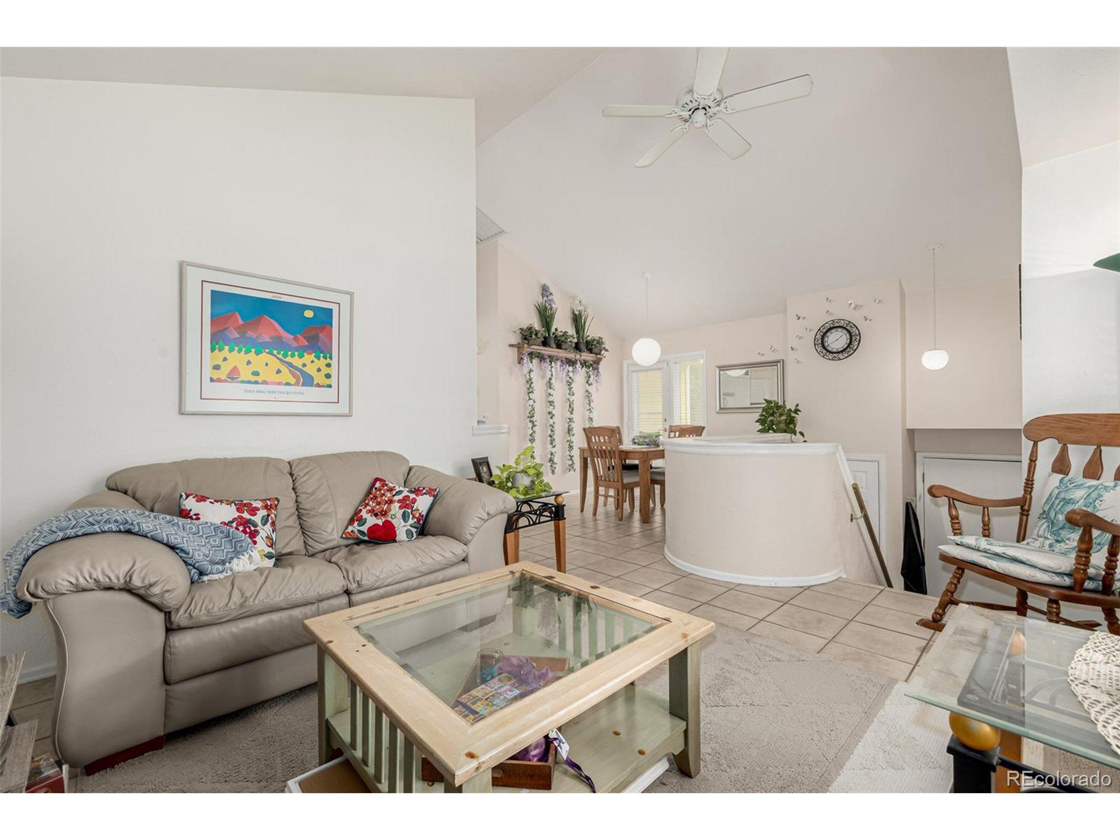Lake Homes Realty
1-866-525-346617633 e temple dr
Aurora, CO 80015
$489,000
3 BEDS 2-Full BATHS
1,681 SQFT0.12 AC LOTResidential - Single Family




Bedrooms 3
Total Baths 2
Full Baths 2
Square Feet 1681
Acreage 0.13
Status Pending
MLS # 5886397
County Arapahoe
More Info
Category Residential - Single Family
Status Pending
Square Feet 1681
Acreage 0.13
MLS # 5886397
County Arapahoe
Welcome to 17633 East Temple Drive, Aurora, CO-a delightful haven where elegance meets comfort. This contemporary waterfront residence, boasting a brand new roof, offers an exquisite living experience with 3 generously proportioned bedrooms and 2 well-appointed bathrooms, encompassed within 1,681 square feet of refined space.
Step inside to discover a spacious living area where a cozy fireplace beckons, perfect for those chilly Colorado evenings. The home exudes a warm and inviting ambiance, accentuated by the central AC and efficient forced air and gas heat systems, ensuring year-round comfort.
The kitchen and living spaces flow seamlessly out to a private deck and patio, offering panoramic lake views that create a serene backdrop for both sunrise coffees and sunset cocktails. Whether hosting friends or enjoying a peaceful retreat, the balcony and common outdoor spaces add to the property's charm, ideal for entertaining or simply unwinding.
The exterior is as impressive as the interior, featuring a garage for added convenience and ample private outdoor space on a 5,793-square-foot lot. This property is a rare gem in a vibrant locale, offering a harmonious blend of luxury and everyday functionality. Don't miss the chance to make this elegant abode your own personal sanctuary.
Location not available
Exterior Features
- Construction Single Family
- Siding Wood/Frame, Wood Siding, Concrete
- Roof Composition
- Garage Yes
- Garage Description 2
- Water City Water
- Sewer City Sewer, Public Sewer
- Lot Description Gutters, Lawn Sprinkler System, Level, Abuts Public Open Space, Abuts Private Open Space
Interior Features
- Appliances Dishwasher, Refrigerator, Washer, Dryer, Microwave
- Heating Forced Air
- Cooling Central Air, Ceiling Fan(s)
- Fireplaces Description Gas, Gas Logs Included, Primary Bedroom, Single Fireplace
- Living Area 1,681 SQFT
- Year Built 1984
- Stories 2
Neighborhood & Schools
- Subdivision Summer Valley
- Elementary School Meadow Point
- Middle School Falcon Creek
- High School Grandview
Financial Information
Additional Services
Internet Service Providers
Listing Information
Listing Provided Courtesy of Compass - Denver - (303) 947-7860
Copyright 2026, Information and Real Estate Services, LLC, Colorado. All information provided is deemed reliable but is not guaranteed and should be independently verified.
Listing data is current as of 02/17/2026.


 All information is deemed reliable but not guaranteed accurate. Such Information being provided is for consumers' personal, non-commercial use and may not be used for any purpose other than to identify prospective properties consumers may be interested in purchasing.
All information is deemed reliable but not guaranteed accurate. Such Information being provided is for consumers' personal, non-commercial use and may not be used for any purpose other than to identify prospective properties consumers may be interested in purchasing.