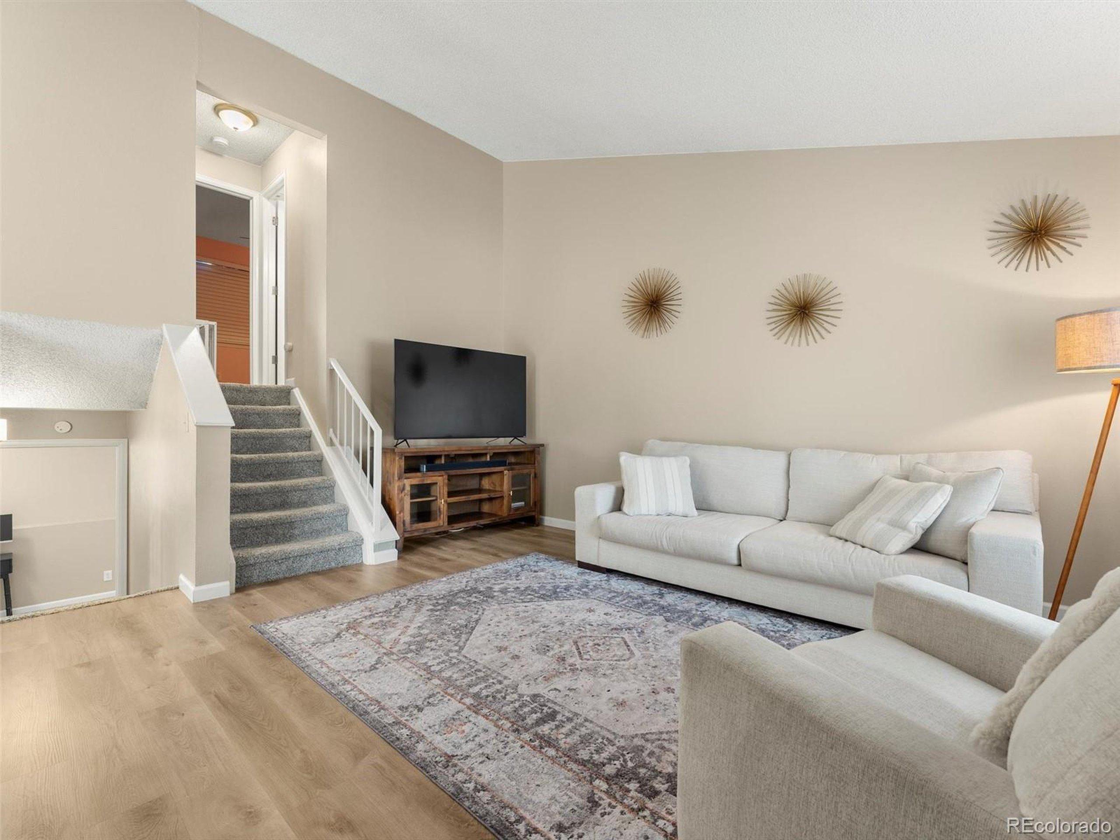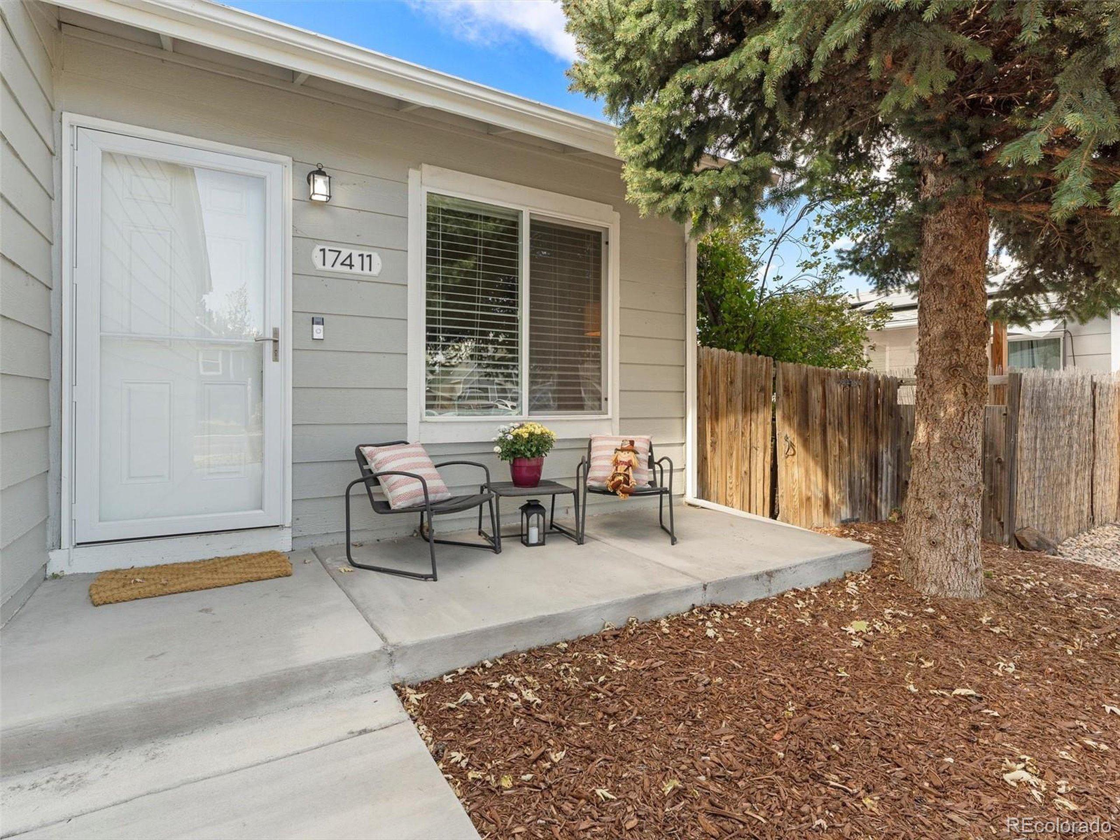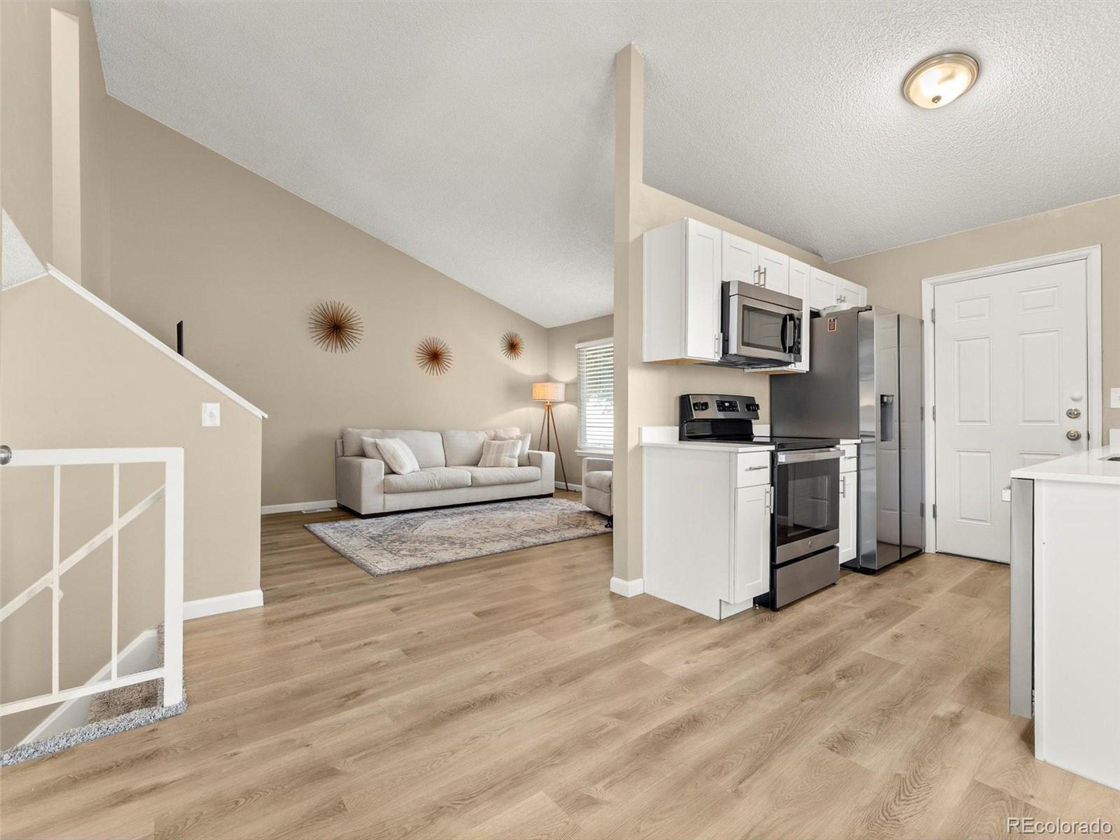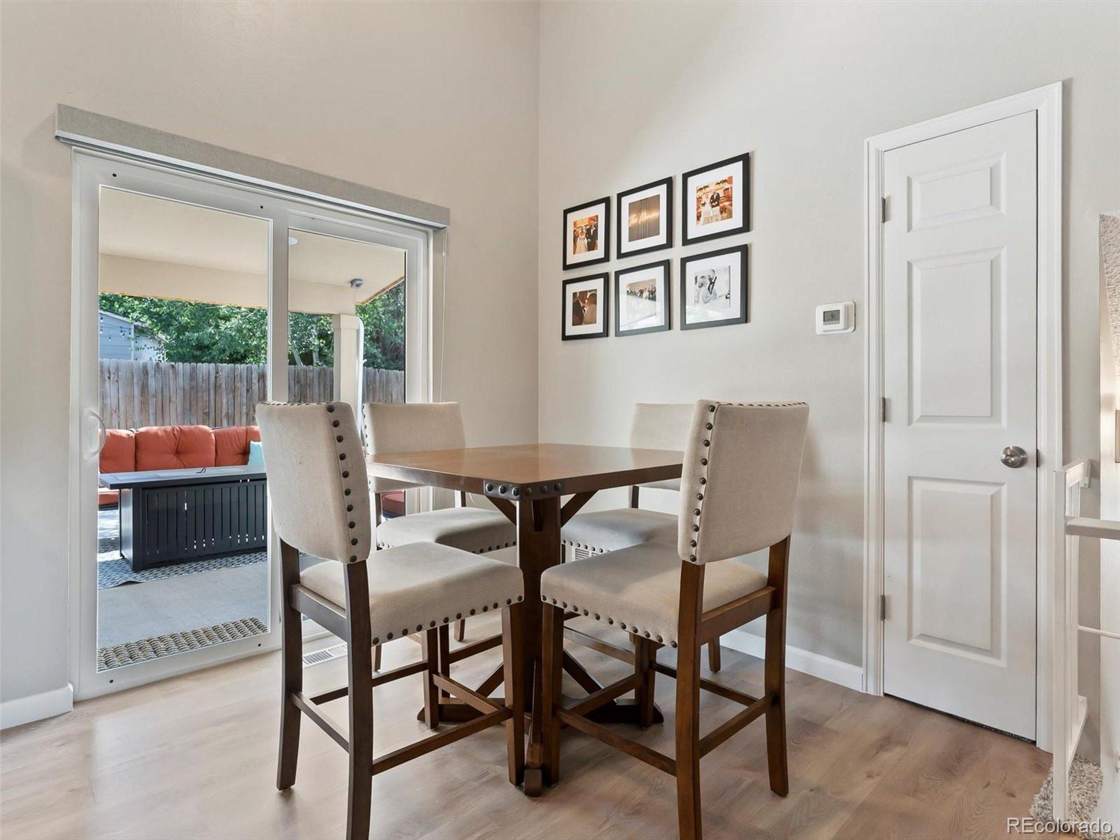Loading
Price Changed
17411 e layton dr
Aurora, CO 80015
$445,000
3 BEDS 2-Full BATHS
1,088 SQFT0.12 AC LOTResidential - Single Family
Price Changed




Bedrooms 3
Total Baths 2
Full Baths 2
Square Feet 1088
Acreage 0.13
Status Active
MLS # 9116538
County Arapahoe
More Info
Category Residential - Single Family
Status Active
Square Feet 1088
Acreage 0.13
MLS # 9116538
County Arapahoe
Move right in and start enjoying this beautifully updated home in the highly sought-after Cherry Creek School District. Fully renovated in 2023, it combines modern style with essential system upgrades for peace of mind and effortless living. Step inside to an inviting open layout that feels larger than it is, highlighted by vaulted ceilings & plenty of natural light. The kitchen shines with quartz countertops, classic shaker cabinets, stainless steel appliances, and durable luxury vinyl plank flooring-perfect for both everyday living and entertaining. Fresh interior paint and plush neutral carpet add warmth and comfort throughout. Both bathrooms have been thoughtfully remodeled with upgraded lighting, fixtures, and tile for a clean, modern look. Major 2023 improvements include a new roof, HVAC system, water heater, electrical panel, a spacious covered patio-ideal for outdoor living & enjoying Colorado evenings-along with updated window coverings, multiple plumbing upgrades, and all newer appliances are included. The flexible floor plan offers two comfortable bedrooms and a full bath on the upper level, plus a versatile lower level that can function as a private primary suite, family room, guest space, or home office. Nestled near top-rated schools, neighborhood parks, Cherry Creek and Quincy Reservoirs, Southlands Mall, 9-Mile Light Rail, and major commuter routes, this home provides the perfect combination of comfort, convenience, and community. Make time to see this move-in ready home or check out www.17411ELaytonDr.com for a virtual tour.
Location not available
Exterior Features
- Construction Single Family
- Siding Wood/Frame
- Roof Composition
- Garage Yes
- Garage Description 1
- Water City Water
- Sewer City Sewer, Public Sewer
- Lot Description Level
Interior Features
- Appliances Self Cleaning Oven, Dishwasher, Refrigerator, Washer, Dryer, Microwave, Disposal
- Heating Forced Air
- Cooling Central Air, Ceiling Fan(s)
- Living Area 1,088 SQFT
- Year Built 1982
- Stories 3
Neighborhood & Schools
- Subdivision Summer Valley
- Elementary School Meadow Point
- Middle School Falcon Creek
- High School Grandview
Financial Information
- Zoning R-1
Additional Services
Internet Service Providers
Listing Information
Listing Provided Courtesy of Novella Real Estate - (303) 359-7166
Copyright 2025, Information and Real Estate Services, LLC, Colorado. All information provided is deemed reliable but is not guaranteed and should be independently verified.
Listing data is current as of 10/29/2025.


 All information is deemed reliable but not guaranteed accurate. Such Information being provided is for consumers' personal, non-commercial use and may not be used for any purpose other than to identify prospective properties consumers may be interested in purchasing.
All information is deemed reliable but not guaranteed accurate. Such Information being provided is for consumers' personal, non-commercial use and may not be used for any purpose other than to identify prospective properties consumers may be interested in purchasing.