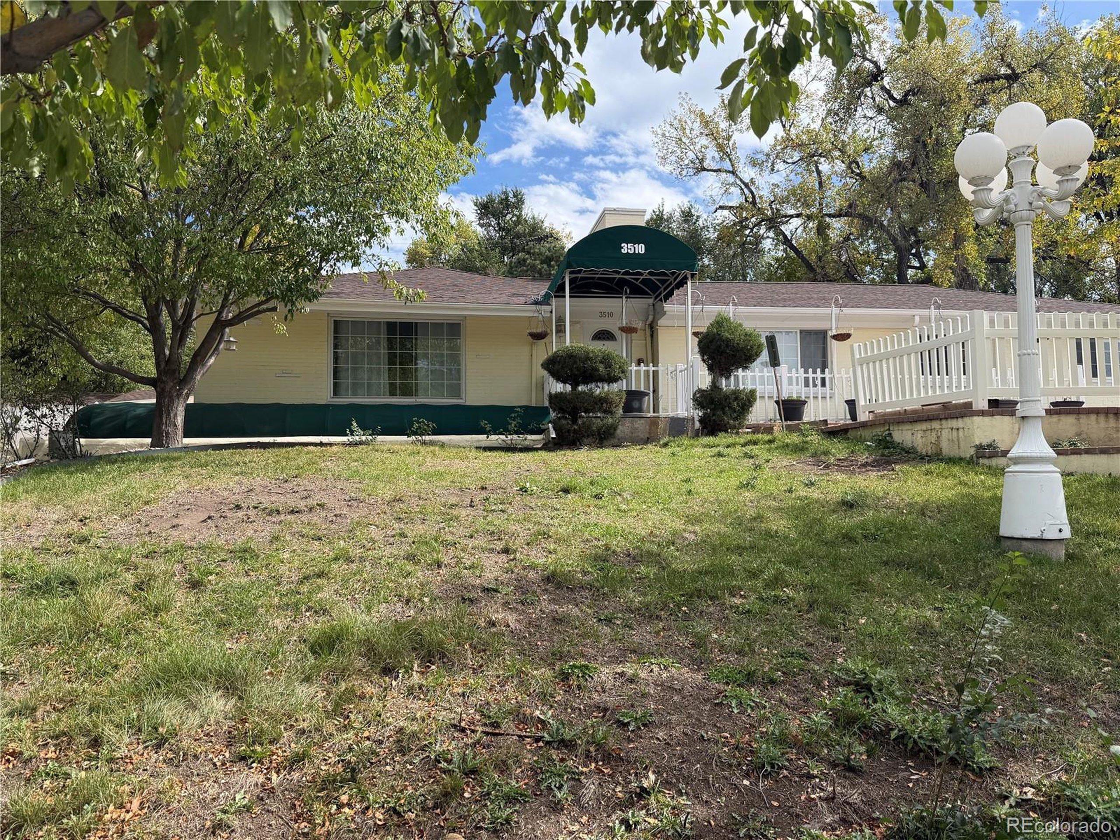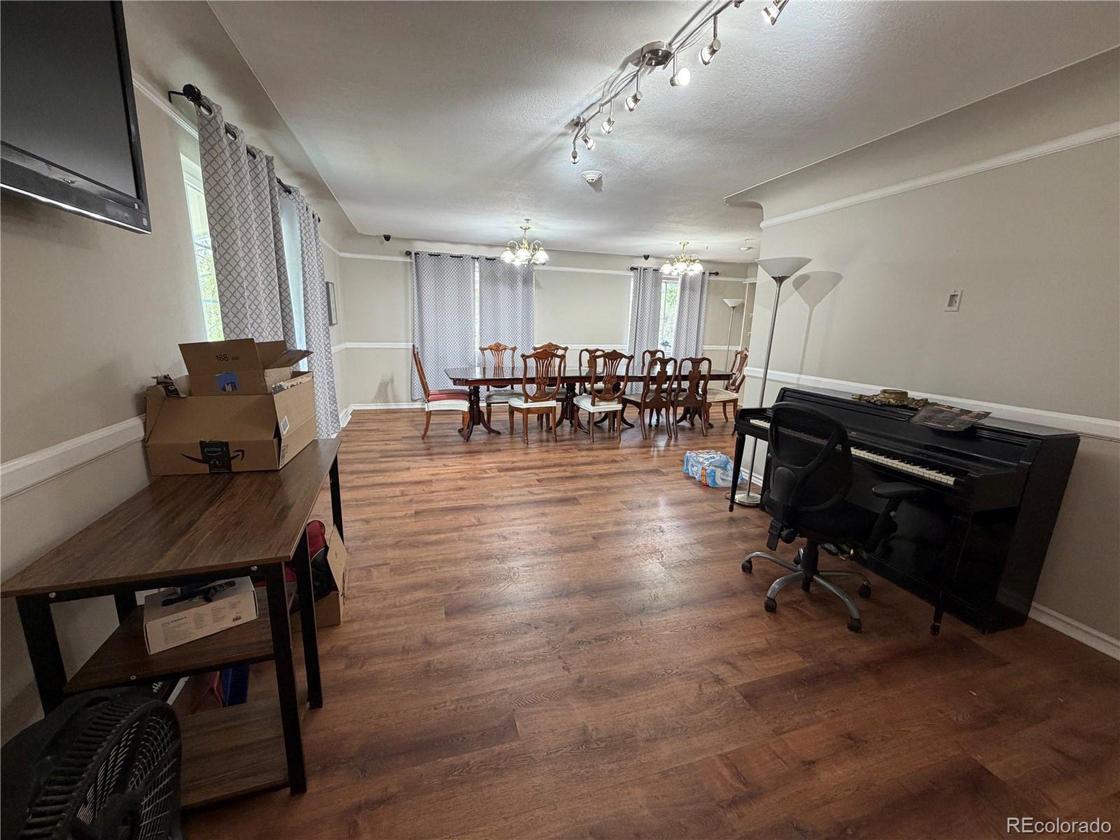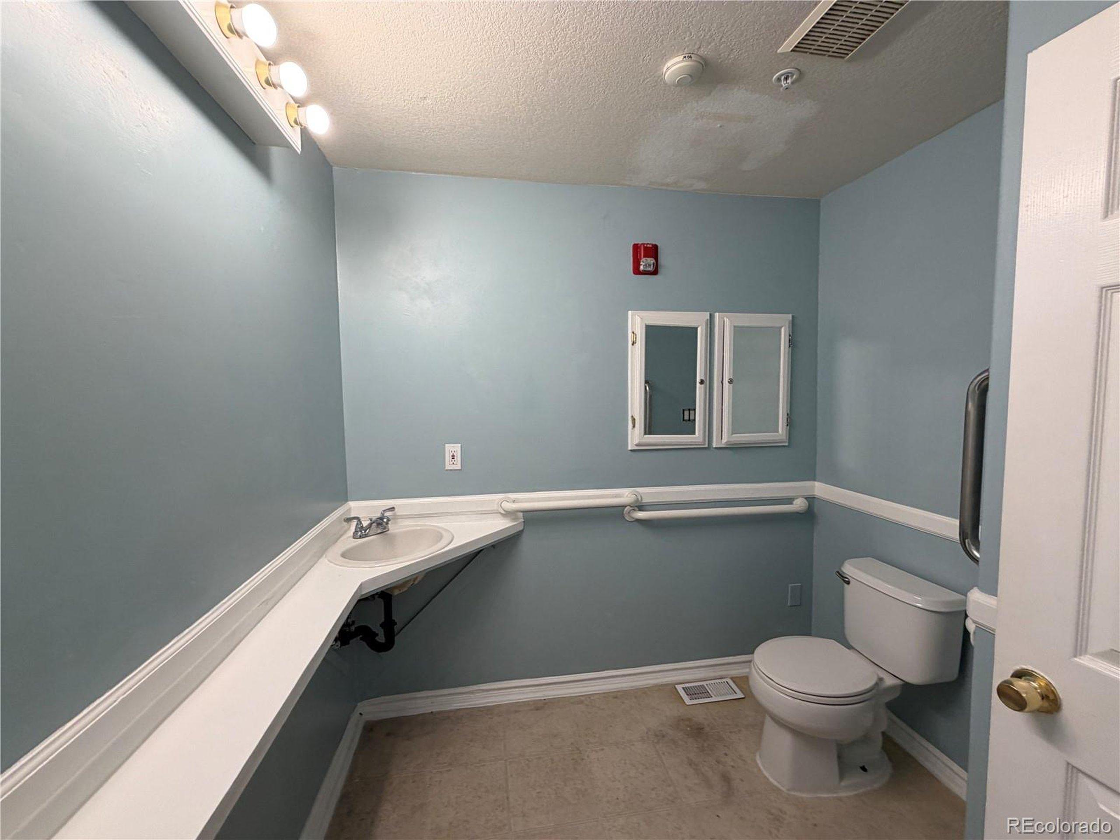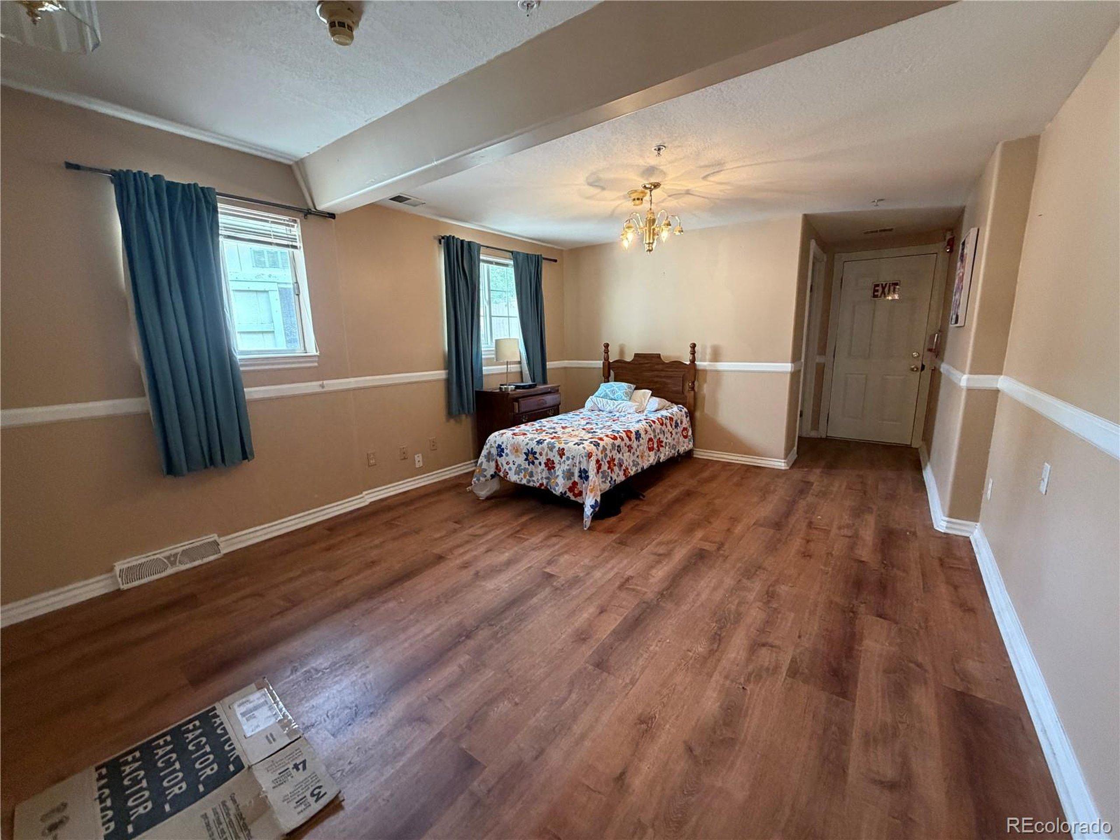Lake Homes Realty
1-866-525-34663510 holland st
Wheat Ridge, CO 80033
$1,400,000
10 BEDS 2-Half 5-¾ BATHS
7,872 SQFT0.33 AC LOTResidential - Single Family




Bedrooms 10
Total Baths 1
Square Feet 7872
Acreage 0.33
Status Pending
MLS # 9862368
County Jefferson
More Info
Category Residential - Single Family
Status Pending
Square Feet 7872
Acreage 0.33
MLS # 9862368
County Jefferson
Former assisted living residence with great potential for renovation or reuse. This property was purpose-designed for senior or group living and still features a functional layout ideal for those uses today. The floor plan offers ten bedrooms, multiple bathrooms, and spacious common areas including a living room, dining area, kitchen, and lower-level lounge.
The home is equipped with a full fire-sprinkler system, safety features, and accessibility elements uncommon in standard residences. With some updates and improvements, it could once again serve as an excellent assisted living, group home, or other congregate-care setting.
Zoned R-2, allowing group living and care uses (verify with the City of Wheat Ridge). The property sits on a well-proportioned lot with mature landscaping, off-street parking, and outdoor areas suitable for resident enjoyment or recreation.
Previously operated as a small private-pay assisted living community, the building is currently vacant and in need of renovation, offering a rare opportunity for investors, developers, or operators to reposition it for modern standards. Conveniently located near Lutheran Medical Center, major highways, shopping, and essential services. Bring your vision-this property offers strong bones, existing infrastructure, and zoning support for multiple residential care or group living possibilities.
Location not available
Exterior Features
- Style Ranch
- Construction Single Family
- Siding Brick/Brick Veneer
- Roof Composition
- Garage Yes
- Garage Description 5
- Water City Water
- Sewer City Sewer, Public Sewer
Interior Features
- Appliances Dishwasher, Refrigerator, Washer, Dryer, Microwave, Freezer
- Heating Forced Air
- Cooling Wall/Window Unit(s)
- Basement Full, Partially Finished, Walk-Out Access
- Fireplaces Description 2+ Fireplaces, Family/Recreation Room Fireplace, Basement
- Living Area 7,872 SQFT
- Year Built 1960
- Stories 1
Neighborhood & Schools
- Subdivision Lakewood Village-511
- Elementary School Stevens
- Middle School Everitt
- High School Wheat Ridge
Financial Information
Additional Services
Internet Service Providers
Listing Information
Listing Provided Courtesy of A Better Way Realty - vern@grandavenueventures.com
Copyright 2026, Information and Real Estate Services, LLC, Colorado. All information provided is deemed reliable but is not guaranteed and should be independently verified.
Listing data is current as of 02/17/2026.


 All information is deemed reliable but not guaranteed accurate. Such Information being provided is for consumers' personal, non-commercial use and may not be used for any purpose other than to identify prospective properties consumers may be interested in purchasing.
All information is deemed reliable but not guaranteed accurate. Such Information being provided is for consumers' personal, non-commercial use and may not be used for any purpose other than to identify prospective properties consumers may be interested in purchasing.