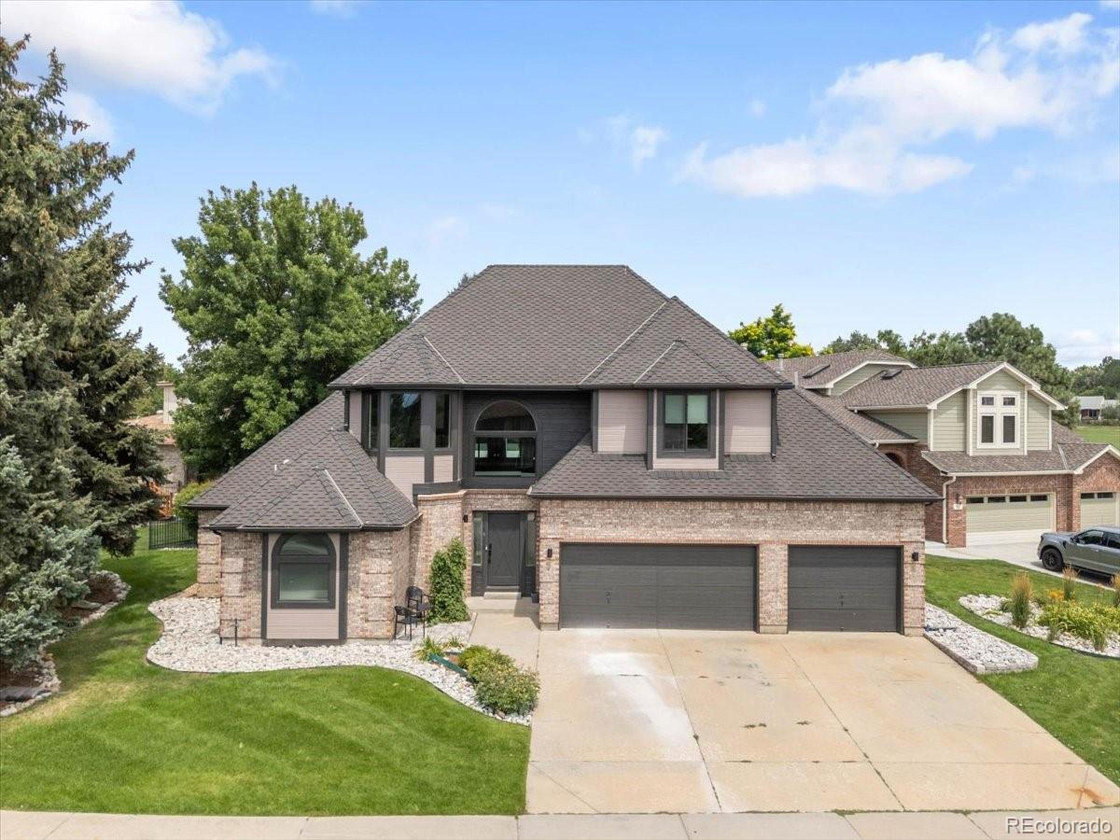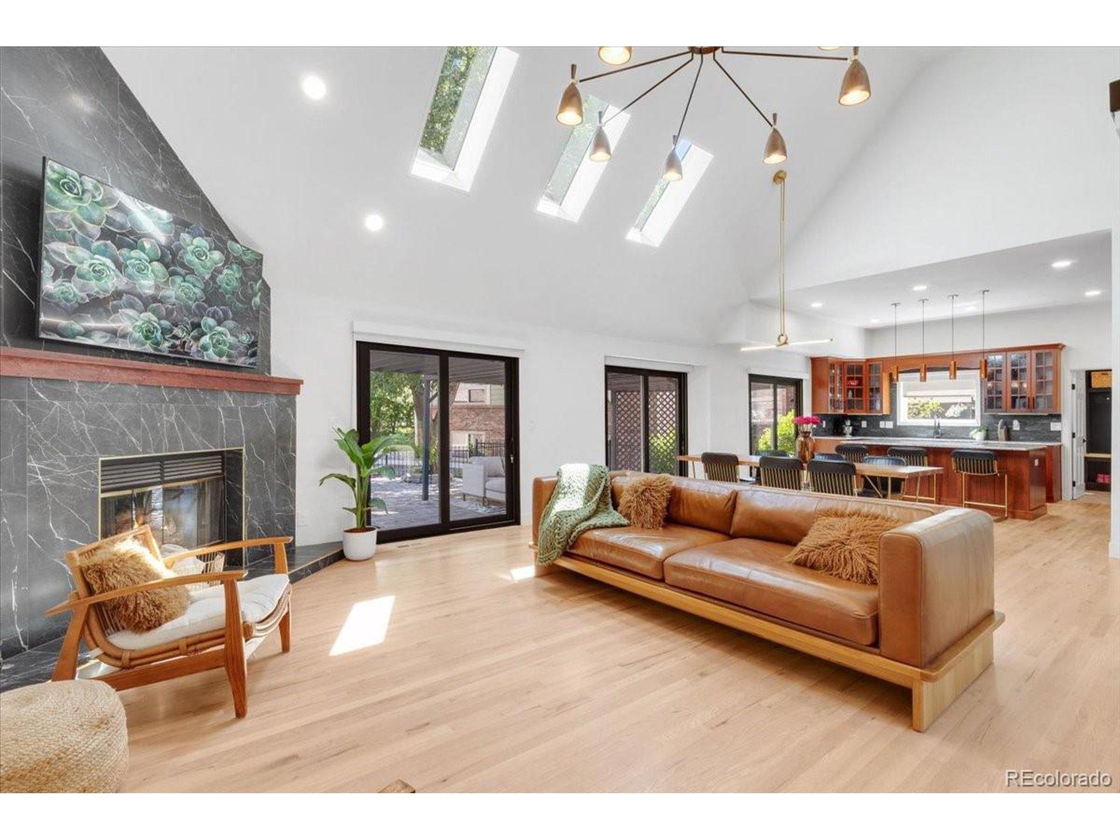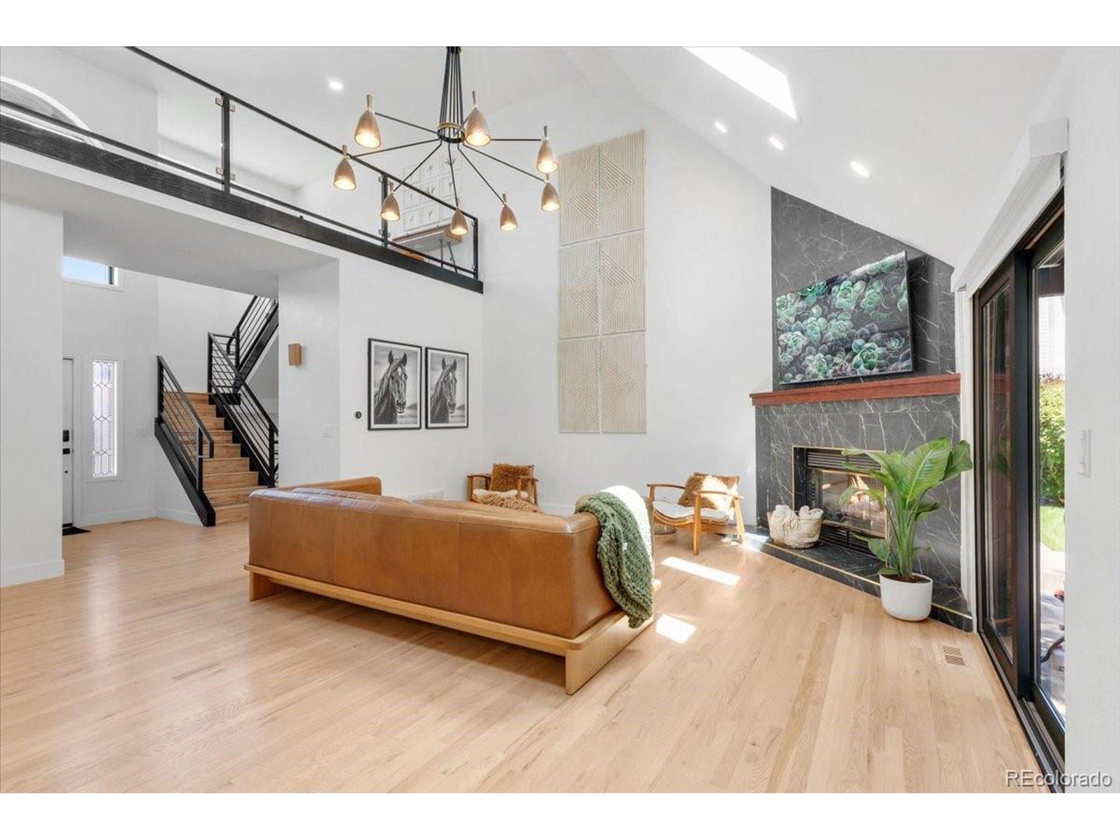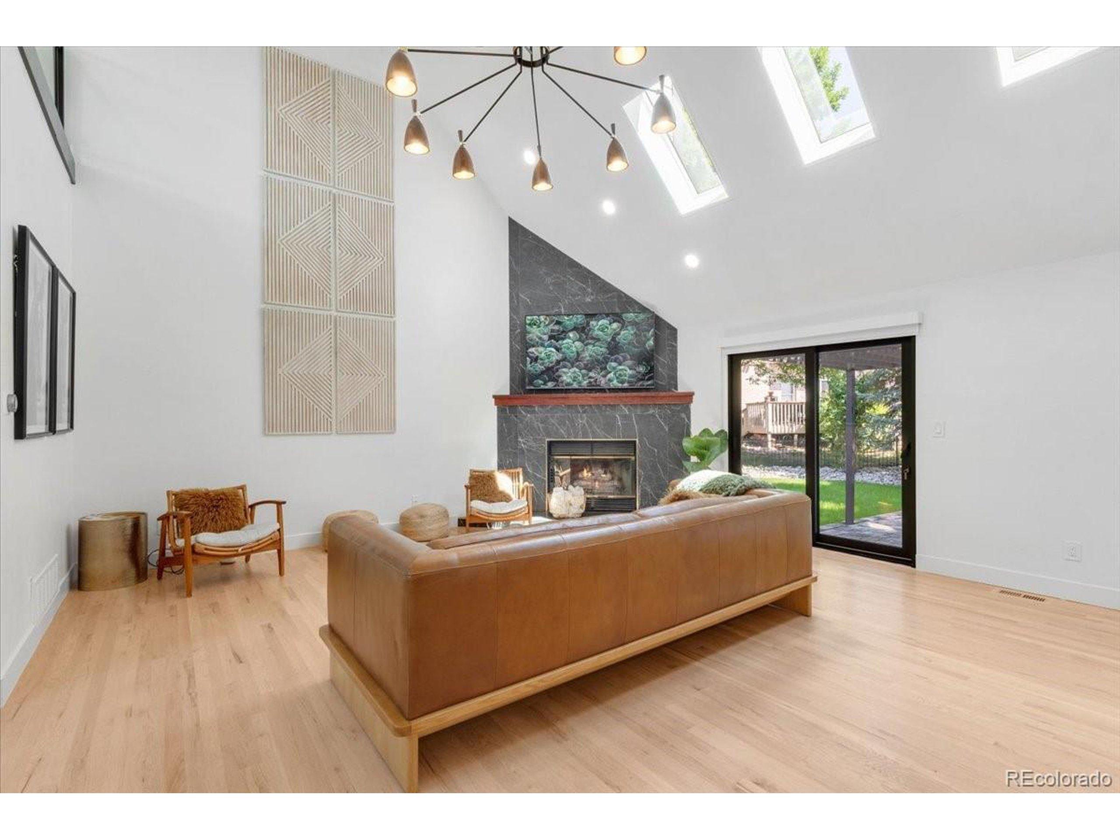Loading
Price Changed
1118 oakhurst dr
Broomfield, CO 80020
$1,145,000
6 BEDS 2-Full 1-Half 2-¾ BATHS
4,034 SQFT0.21 AC LOTResidential - Single Family
Price Changed




Bedrooms 6
Total Baths 3
Full Baths 2
Square Feet 4034
Acreage 0.22
Status Active
MLS # 2333199
County Broomfield
More Info
Category Residential - Single Family
Status Active
Square Feet 4034
Acreage 0.22
MLS # 2333199
County Broomfield
Welcome to the perfect blend of luxury, space, and modern design. Remodeled 6 BEDROOM, 4.5-BATHROOM home offering over 4,000 square feet of elevated living on a premium 9,496 sq ft lot in the area. Delivering designer finishes, thoughtful upgrades, and exceptional value in one of Broomfield's most sought-after neighborhoods.
Freshly painted throughout, the home welcomes you with an expansive, light-filled main level where VAULTED CEILING, HARDWOOD FLOORS, and refined details standout. A striking, floor-to-ceiling tiled FIREPLACE anchors the living space, adding both warmth and modern elegance. The adjacent chef's kitchen features a large center island, granite countertops, STAINLESS STEEL APPLIANCES, and seamless flow into the living and dining areas - ideal for entertaining.
THREE SLIDING GLASS DOORS open to a beautifully landscaped backyard retreat, complete with a shaded pergola, perfect for dining and indoor-outdoor living. A true sanctuary, the main-floor primary suite includes a spacious WALK-IN CLOSET and a spa-inspired en suite bathroom adorned with floor-to-ceiling designer tile, a freestanding SOAKING TUB, a double vanity, and a shower with dual rainfall shower heads.
Upstairs, TWO generously sized BEDROOMS each enjoy private en suite bathrooms. The fully finished basement expands your living space with THREE ADDITIONAL BEDROOMS, a stylish wet bar, and a theater-style lounge perfect for movie nights and entertaining.
Additional highlights include a spacious 3-car garage with a custom mudroom, custom metal and glass railings that flow throughout the home, and a design-forward aesthetic that balances warmth with sophistication.
Located on a tree-lined neighborhood street, offers walkable access to top-rated schools, nearby parks, and scenic trails. Minutes from FlatIron Crossing, Paul Derda Recreation Center, and major routes to Denver, Boulder, and DIA, this is luxury living reimagined. https://elitedroneoptics.hd.pics/1118-Oakhurst-Dr
Location not available
Exterior Features
- Construction Single Family
- Siding Brick/Brick Veneer, Wood Siding
- Roof Fiberglass
- Garage Yes
- Garage Description 3
- Water City Water
- Sewer City Sewer, Public Sewer
- Lot Description Lawn Sprinkler System, Cul-De-Sac
Interior Features
- Appliances Self Cleaning Oven, Double Oven, Dishwasher, Refrigerator, Bar Fridge, Washer, Dryer, Microwave, Freezer, Disposal
- Heating Forced Air
- Cooling Central Air
- Basement Partially Finished
- Fireplaces Description Living Room, Single Fireplace
- Living Area 4,034 SQFT
- Year Built 1987
- Stories 2
Neighborhood & Schools
- Subdivision Broomfield Country Club
- Elementary School Birch
- Middle School Aspen Creek K-8
- High School Broomfield
Financial Information
- Zoning R-PUD
Additional Services
Internet Service Providers
Listing Information
Listing Provided Courtesy of Keller Williams Realty Urban Elite - (720) 722-1875
Copyright 2025, Information and Real Estate Services, LLC, Colorado. All information provided is deemed reliable but is not guaranteed and should be independently verified.
Listing data is current as of 08/26/2025.


 All information is deemed reliable but not guaranteed accurate. Such Information being provided is for consumers' personal, non-commercial use and may not be used for any purpose other than to identify prospective properties consumers may be interested in purchasing.
All information is deemed reliable but not guaranteed accurate. Such Information being provided is for consumers' personal, non-commercial use and may not be used for any purpose other than to identify prospective properties consumers may be interested in purchasing.