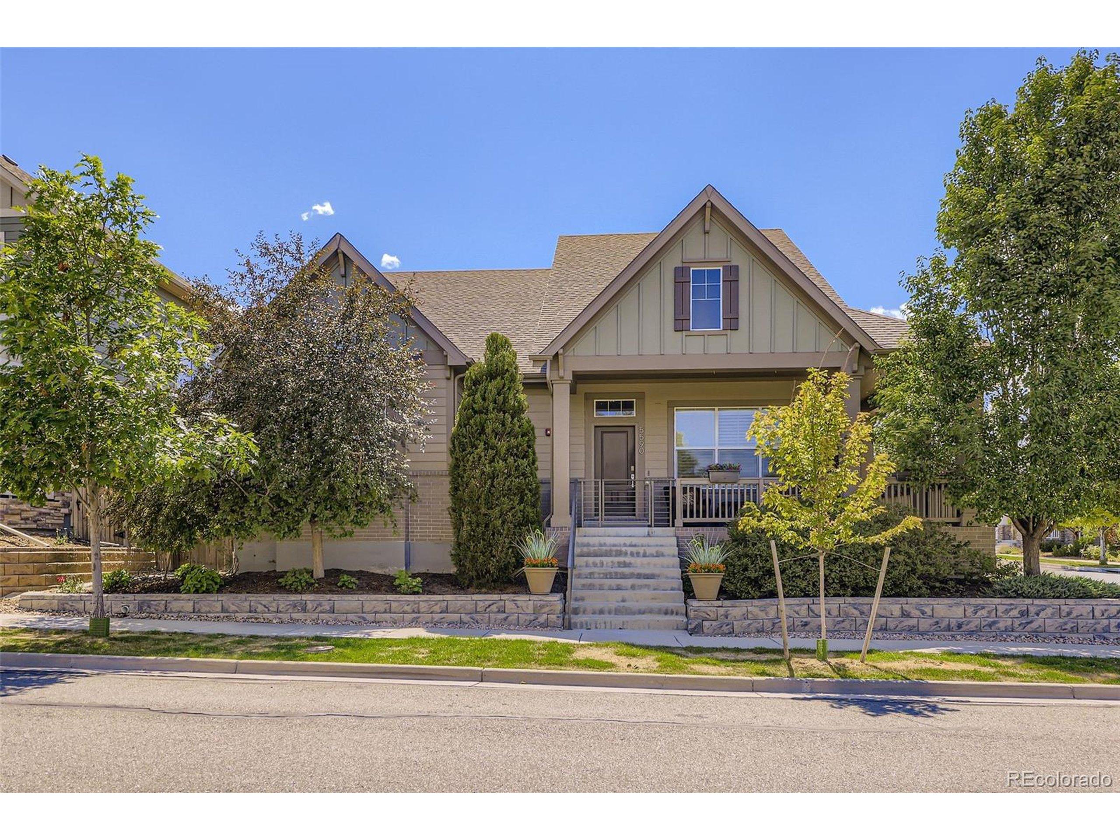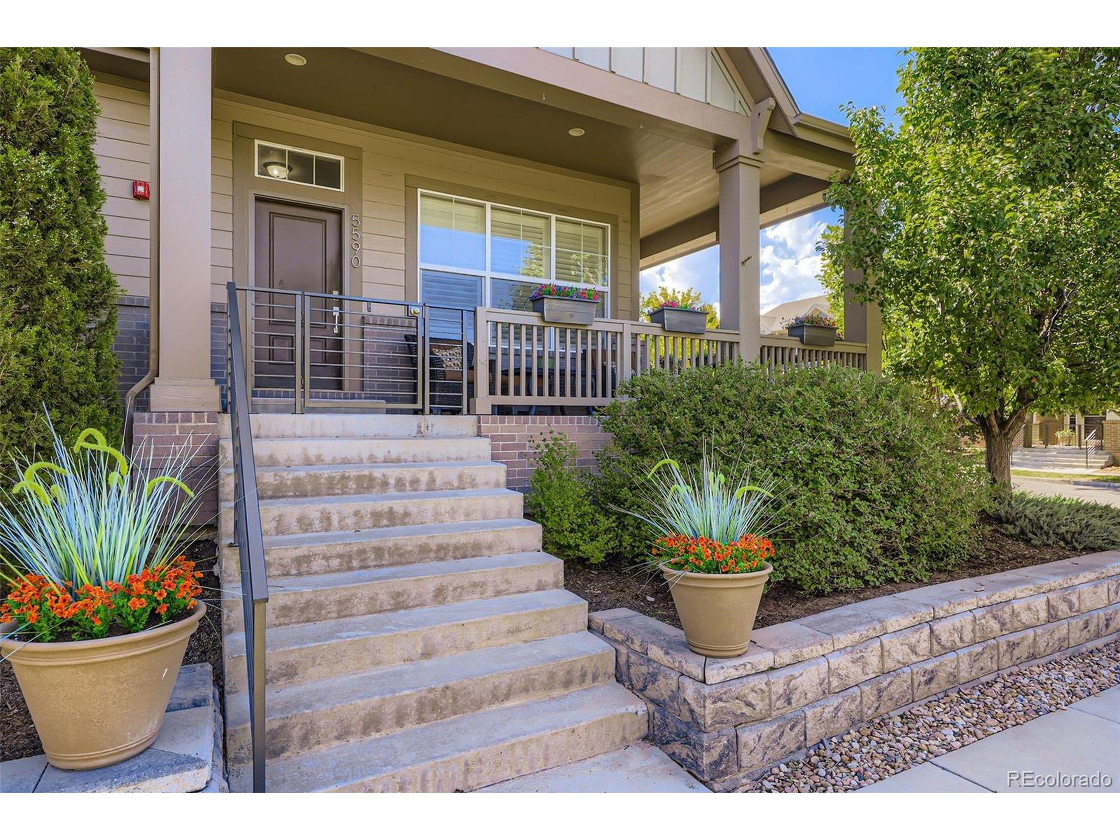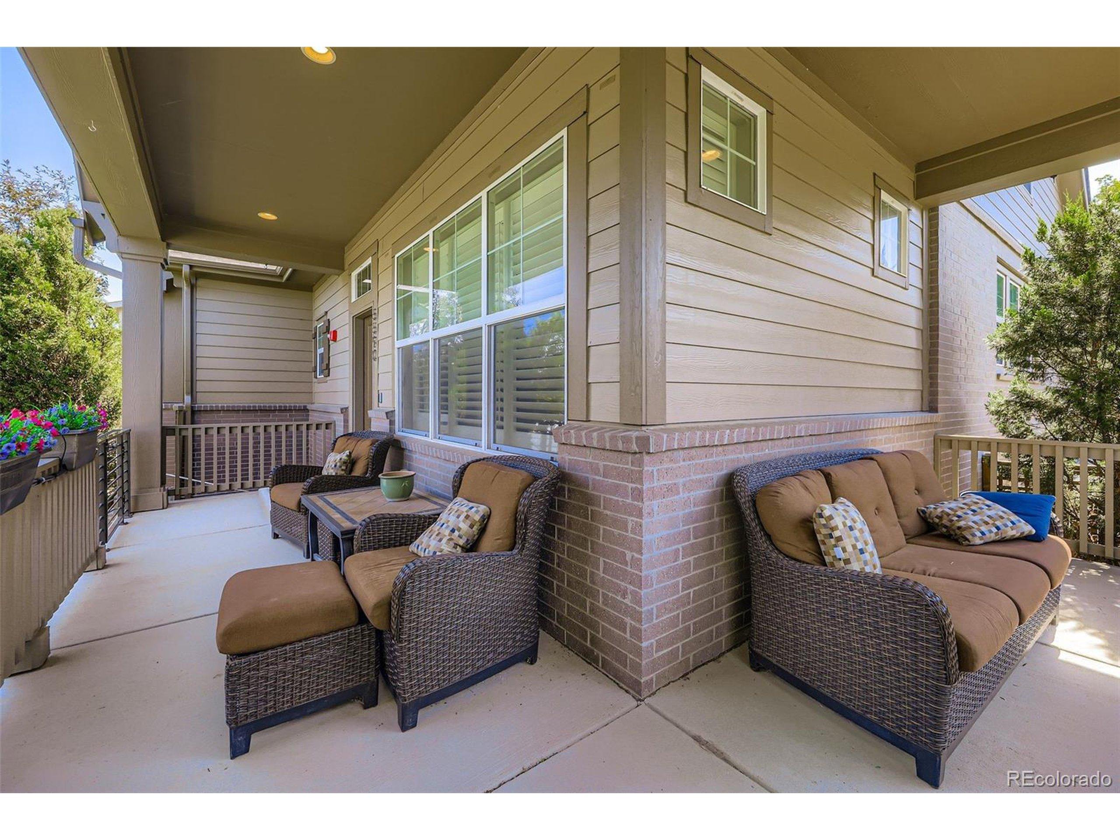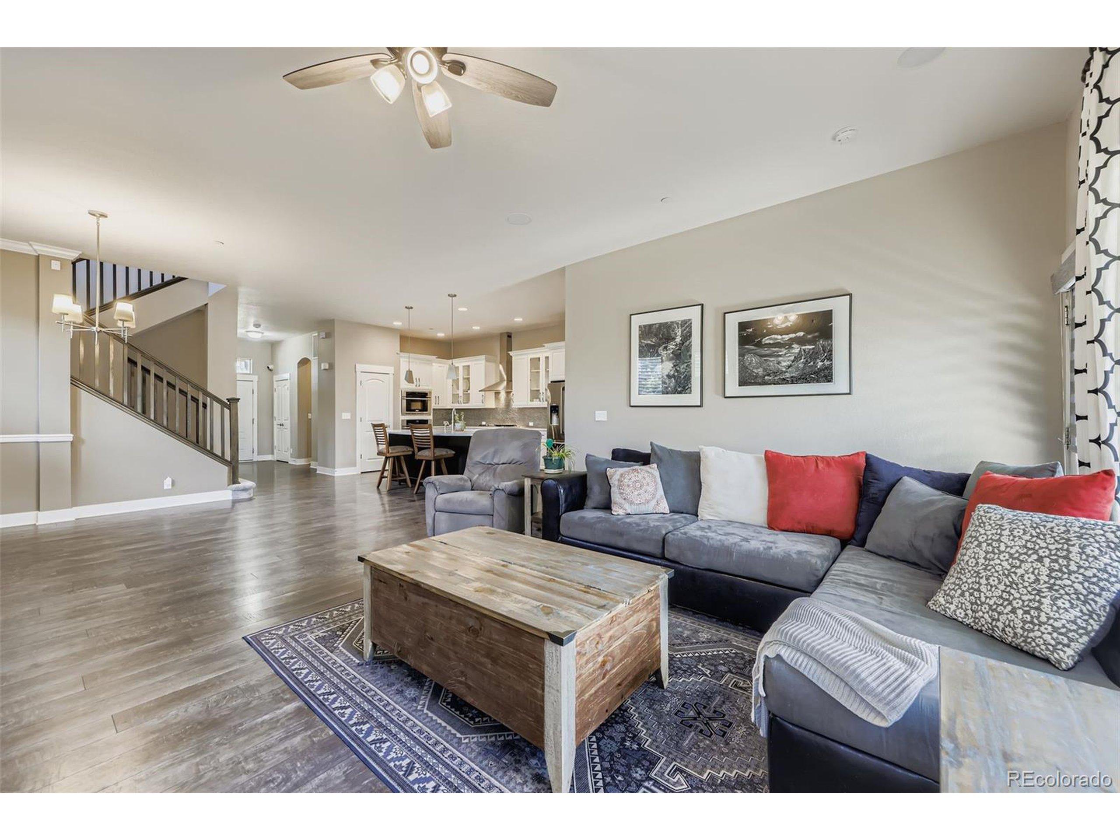Loading
New Listing
5590 w 97th ave
Westminster, CO 80020
$940,000
4 BEDS 2-Full 1-Half 1-¾ BATHS
2,495 SQFT0.12 AC LOTResidential - Single Family
New Listing




Bedrooms 4
Total Baths 3
Full Baths 2
Square Feet 2495
Acreage 0.13
Status Active
MLS # 5815307
County Jefferson
More Info
Category Residential - Single Family
Status Active
Square Feet 2495
Acreage 0.13
MLS # 5815307
County Jefferson
Former Model Home with numerous additional owner upgrades! Welcome to this beautifully designed residence perfectly located with convenient access to Highway 36, offering a quick commute to both Downtown Denver and Boulder. This spacious home showcases a desirable main-floor primary suite complete with vaulted wood plank ceilings and a luxurious oversized shower. The open-concept layout is enhanced by 10-foot ceilings on the main level, creating an airy and inviting atmosphere throughout.
Enjoy outdoor living year-round on this corner lot with a charming wraparound covered front porch and a covered back patio overlooking a low-maintenance yard. Inside, you'll find plantation shutters throughout, adding both style and privacy. The upstairs is a kids retreat featuring 2 bedrooms, a full bath and a den/loft including built in desks and abundant storage and shelving. The finished basement is a true highlight, featuring 10 foot ceilings, abundant natural light, a wet bar, ice machine, beverage fridge, a guest suite and additional flexible living space perfect for a home gym, media room, or office.
With its former model home upgrades, ideal location, modern finishes, and versatile floor plan, this property offers comfort, convenience, and low-maintenance living, all in one incredible package.
Location not available
Exterior Features
- Construction Single Family
- Siding Wood/Frame, Brick/Brick Veneer, Composition Siding
- Exterior Gas Grill
- Roof Composition
- Garage Yes
- Garage Description 2
- Water City Water
- Sewer City Sewer, Public Sewer
Interior Features
- Appliances Dishwasher, Refrigerator, Bar Fridge, Washer, Dryer, Microwave, Disposal
- Heating Forced Air
- Cooling Central Air
- Basement Partially Finished, Radon Test Available
- Living Area 2,495 SQFT
- Year Built 2016
- Stories 2
Neighborhood & Schools
- Subdivision Hyland Village
- Elementary School Adams
- Middle School Mandalay
- High School Standley Lake
Financial Information
Additional Services
Internet Service Providers
Listing Information
Listing Provided Courtesy of Coldwell Banker Realty 24 - (720) 515-1738
Copyright 2025, Information and Real Estate Services, LLC, Colorado. All information provided is deemed reliable but is not guaranteed and should be independently verified.
Listing data is current as of 09/04/2025.


 All information is deemed reliable but not guaranteed accurate. Such Information being provided is for consumers' personal, non-commercial use and may not be used for any purpose other than to identify prospective properties consumers may be interested in purchasing.
All information is deemed reliable but not guaranteed accurate. Such Information being provided is for consumers' personal, non-commercial use and may not be used for any purpose other than to identify prospective properties consumers may be interested in purchasing.