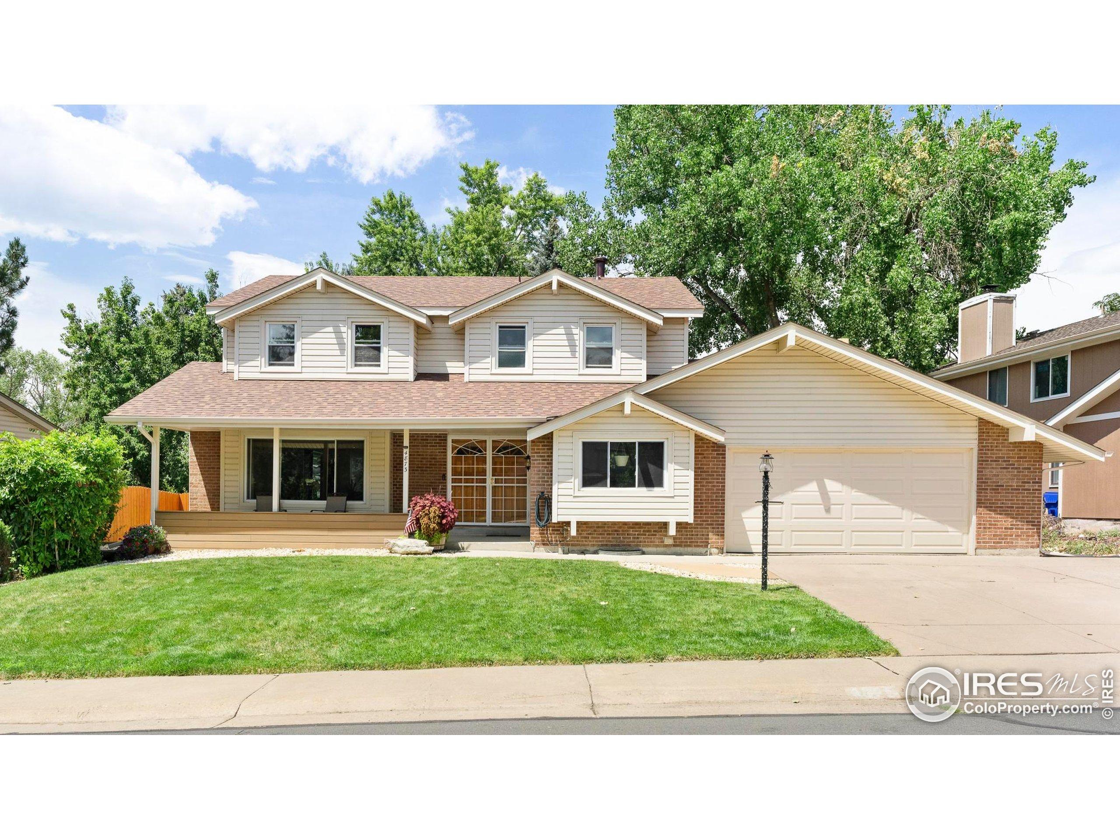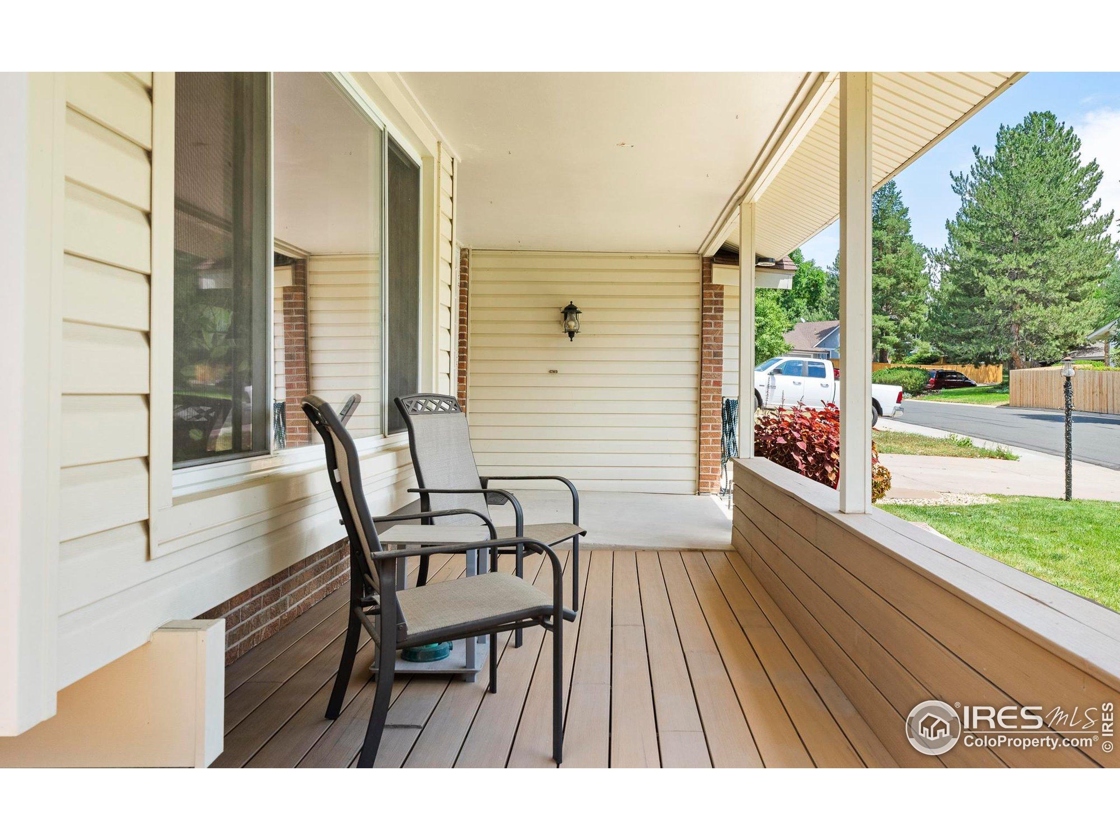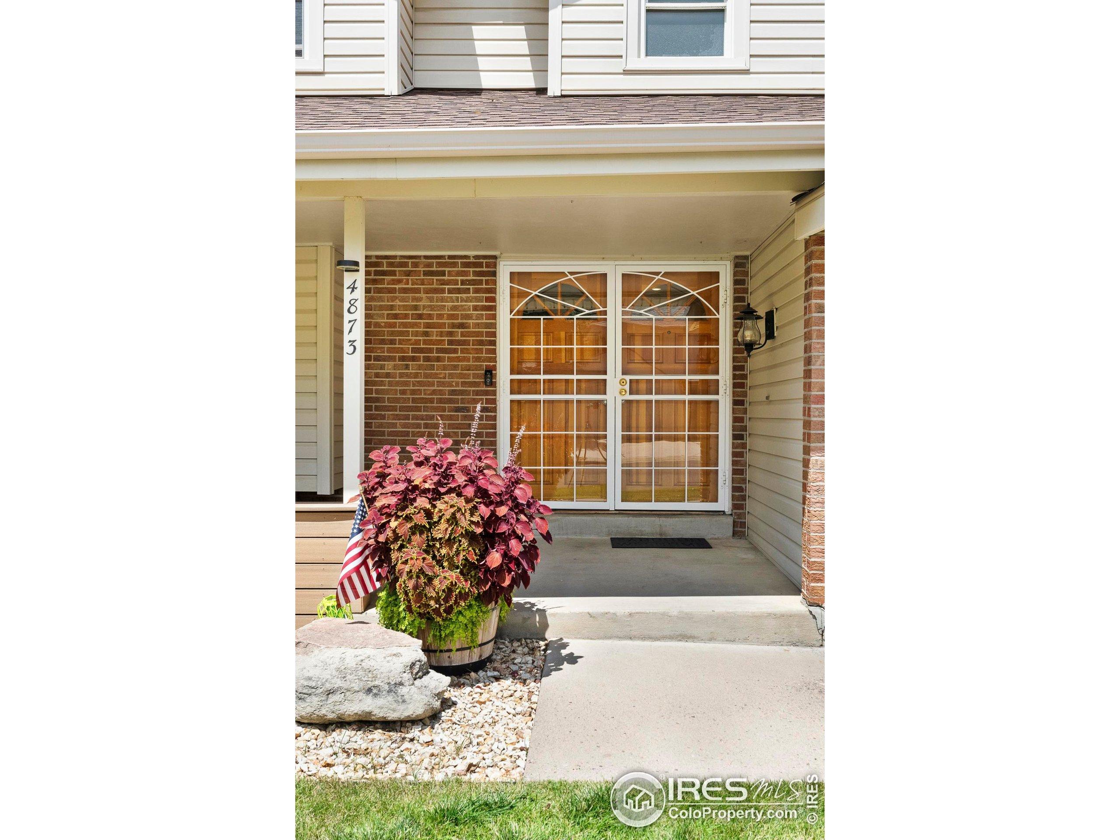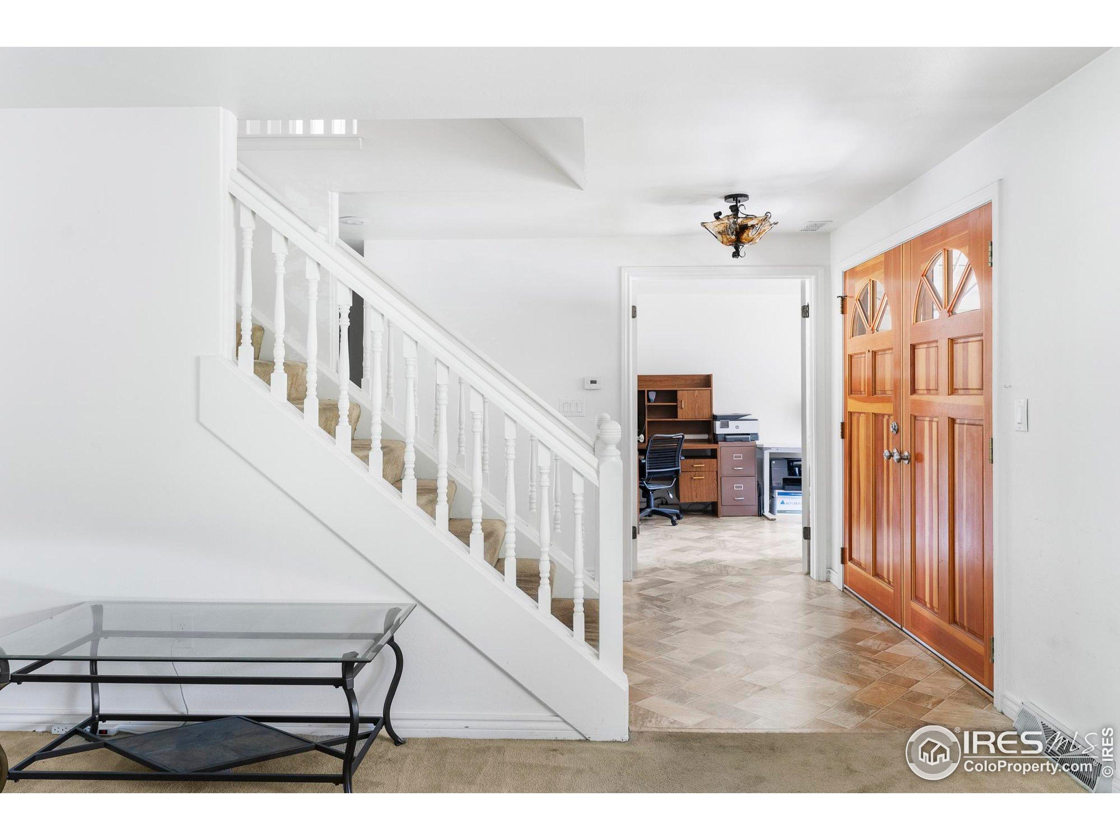Loading
4873 w 98th ave
Westminster, CO 80031
$675,000
5 BEDS 1-Full 1-Half 2-¾ BATHS
2,412 SQFT0.17 AC LOTResidential - Single Family




Bedrooms 5
Total Baths 2
Full Baths 1
Square Feet 2412
Acreage 0.17
Status Active
MLS # 1041568
County Adams
More Info
Category Residential - Single Family
Status Active
Square Feet 2412
Acreage 0.17
MLS # 1041568
County Adams
Poised in Hyland Greens, this spacious residence offers a harmonious blend of comfort and versatility. A covered front porch inspires inviting curb appeal, drawing residents into the light-filled interiors. Formal living and dining rooms provide plenty of space for entertaining guests. The large kitchen boasts a center island and offers a seamless flow to a cozy living area with a brick fireplace. Sliding glass doors open to a covered patio overlooking the serene backyard with a garden box. French doors lead into a main-floor office offering a private workspace. The upper level hosts four bedrooms, including the primary with an en-suite bath and a secondary with access to a rebuilt back deck. The finished basement offers ample flex space, while practical features include a laundry room with a washer and dryer set, a 2018 furnace and evaporative cooler and an attached two-car garage. Located near parks and trails, this home provides easy access to all that Westminster has to offer. Home has been very well maintained from owner of over 30 years, new roof 2024, sewer line replaced in 2020 and much more, please see additional information form for details.
Location not available
Exterior Features
- Construction Single Family
- Siding Wood/Frame, Brick/Brick Veneer
- Exterior Lighting, Balcony
- Roof Composition
- Garage Yes
- Garage Description 2
- Water City Water, Westminster Water
- Sewer City Sewer
- Lot Description Curbs, Gutters, Sidewalks, Lawn Sprinkler System, Sloped
Interior Features
- Appliances Electric Range/Oven, Double Oven, Dishwasher, Refrigerator, Washer, Dryer, Microwave, Disposal
- Heating Forced Air
- Cooling Evaporative Cooling
- Basement Full, Partially Finished
- Fireplaces Description Family/Recreation Room Fireplace
- Living Area 2,412 SQFT
- Year Built 1979
- Stories 2
Neighborhood & Schools
- Subdivision Hyland Greens
- Elementary School Sunset Ridge
- Middle School Shaw Heights
- High School Westminster
Financial Information
- Parcel ID R0046797
- Zoning RES
Additional Services
Internet Service Providers
Listing Information
Listing Provided Courtesy of milehimodern - Boulder - (626) 590-8037
Copyright 2025, Information and Real Estate Services, LLC, Colorado. All information provided is deemed reliable but is not guaranteed and should be independently verified.
Listing data is current as of 09/04/2025.


 All information is deemed reliable but not guaranteed accurate. Such Information being provided is for consumers' personal, non-commercial use and may not be used for any purpose other than to identify prospective properties consumers may be interested in purchasing.
All information is deemed reliable but not guaranteed accurate. Such Information being provided is for consumers' personal, non-commercial use and may not be used for any purpose other than to identify prospective properties consumers may be interested in purchasing.