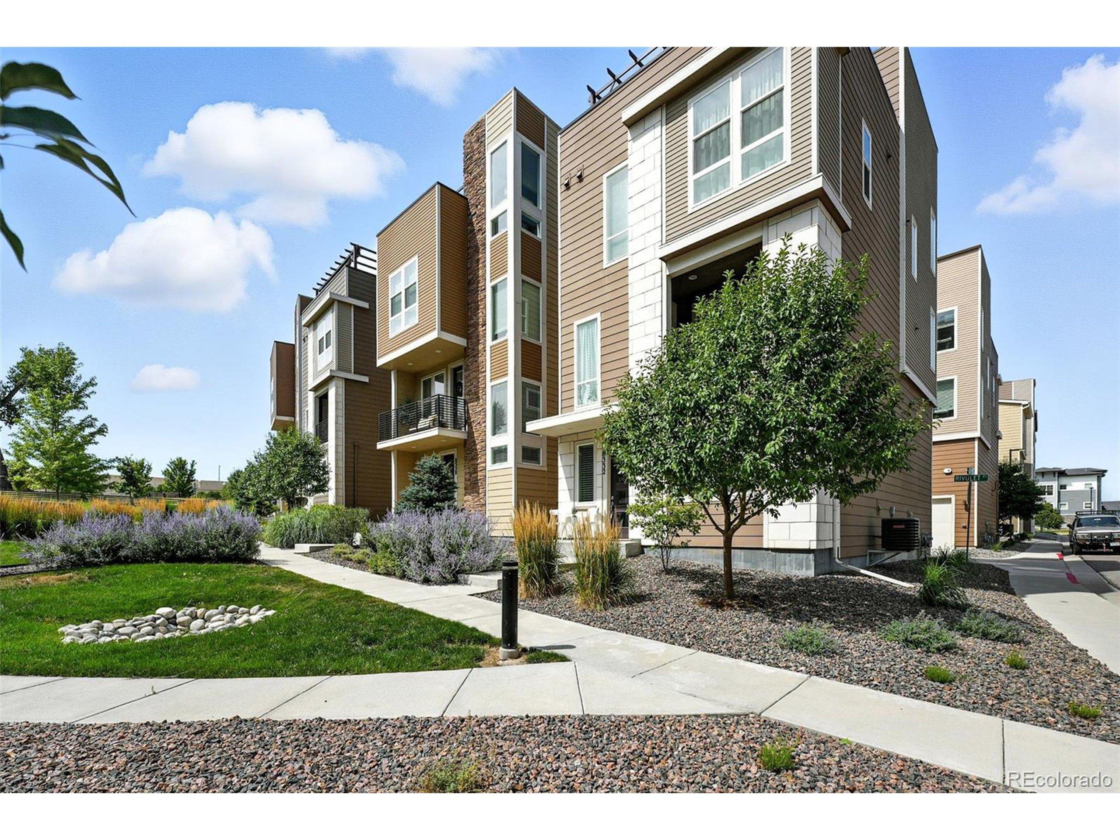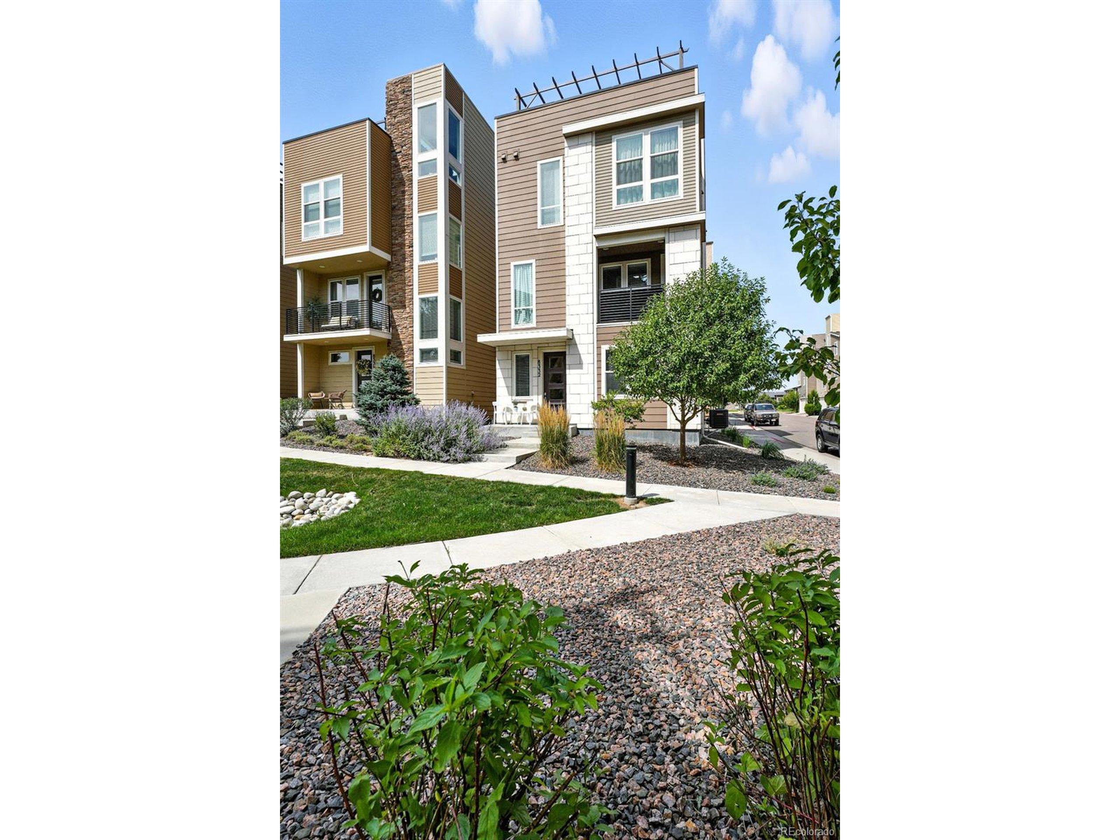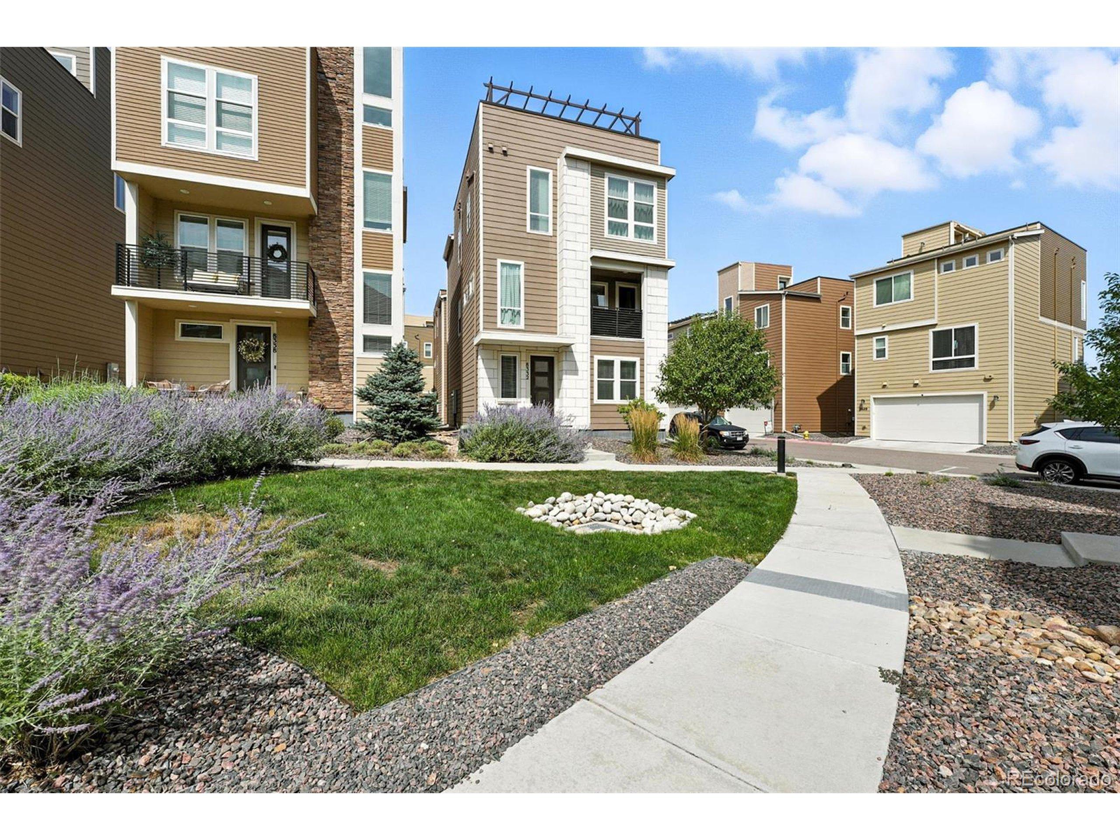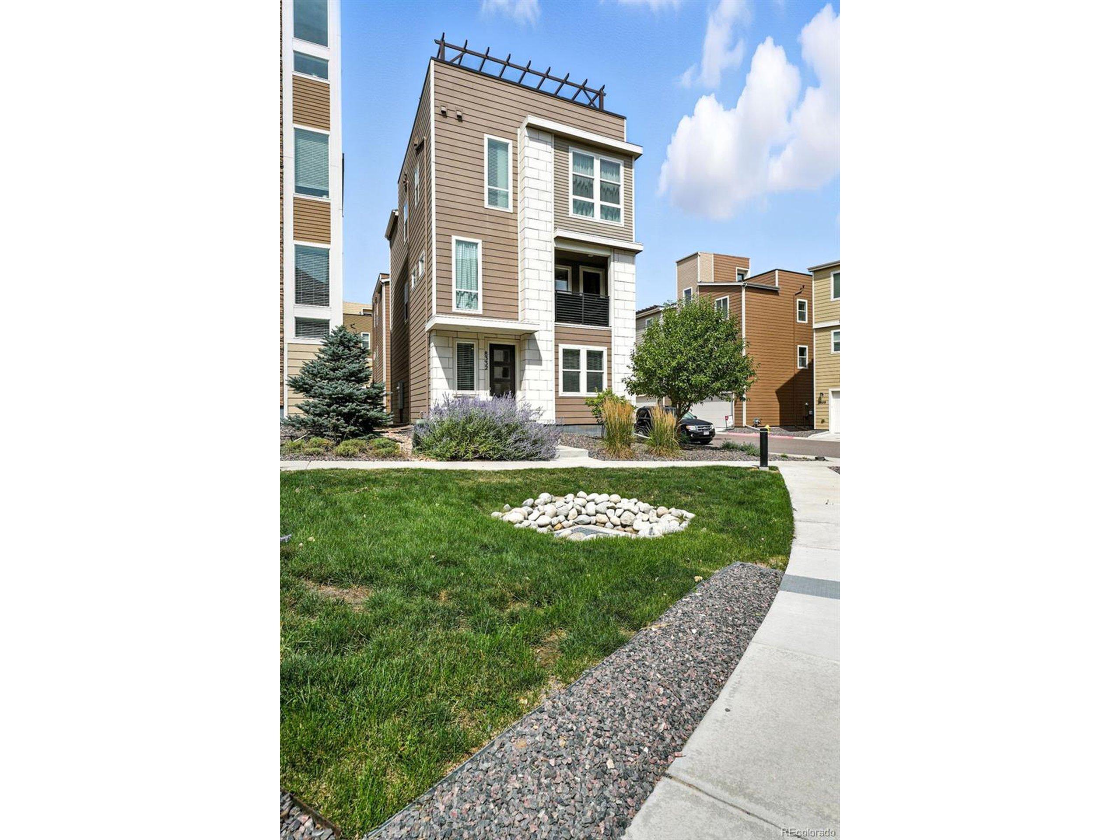Loading
Waterfront
8332 rivulet pt
Highlands Ranch, CO 80129
$625,000
3 BEDS 1-Full 1-Half 1-¾ BATHS
2,072 SQFT0.03 AC LOTResidential - Single Family
Waterfront




Bedrooms 3
Total Baths 2
Full Baths 1
Square Feet 2072
Acreage 0.04
Status Pending
MLS # 4858074
County Douglas
More Info
Category Residential - Single Family
Status Pending
Square Feet 2072
Acreage 0.04
MLS # 4858074
County Douglas
*** OPEN HOUSE SATURDAY OCTOBER 25TH 11:00-1:00 PM, **** Welcome to CityScape - one of the coolest spots in town!
This incredible location offers everything you've been looking for - an adjacent walking trail, easy access to Chatfield State Park, a dog park, nearby light rail, and quick highway access to the foothills in minutes. Tucked away with impeccable mountain and lake views, CityScape is a vibrant community where you can enjoy sunsets galore from your own spacious rooftop patio.
Built in 2019 and maintained in like-new condition, this home offers low-maintenance living with exterior landscaping handled by the community. Inside, the main level features a bright, airy office with an adjacent closet and a fully finished two-car garage.
Upstairs, the open-concept great room shines with an expanded kitchen - a premium upgrade at build - complete with a chef's appliance package, oversized island, and abundant cabinetry. The home has hardwood floors and were a big upgrade when built. A private covered balcony on this level is perfect for morning coffee.
The third floor hosts the luxurious primary suite with a generous walk-in closet, upgraded four-piece bath with dual sinks, and stone counters. Two additional bedrooms and another upgraded full bath complete this level.
Colorado outdoor living doesn't get better than the full rooftop deck spanning the top of the home, featuring outdoor accent lighting and an oversized trellis - the ultimate space for entertaining. All of this just minutes from shopping in Highlands Ranch and the fantastic eateries at Town Center.
Welcome home and please enjoy the video walkthrough: https://www.youtube.com/watch?v=LgrTN2NUKZY
Location not available
Exterior Features
- Style Contemporary/Modern
- Construction Single Family
- Siding Wood/Frame
- Roof Rubber
- Garage Yes
- Garage Description 2
- Water City Water
- Sewer City Sewer, Public Sewer
- Lot Description Gutters, Corner Lot
Interior Features
- Appliances Dishwasher, Refrigerator, Washer, Dryer, Microwave, Disposal
- Heating Forced Air
- Cooling Central Air
- Living Area 2,072 SQFT
- Year Built 2019
- Stories 3
Neighborhood & Schools
- Subdivision Hunting Hill-CityScape
- Elementary School Northridge
- Middle School Mountain Ridge
- High School Mountain Vista
Financial Information
Additional Services
Internet Service Providers
Listing Information
Listing Provided Courtesy of Vintage Homes of Denver, Inc. - 5280realestate@gmail.com,303-564-2245
Copyright 2025, Information and Real Estate Services, LLC, Colorado. All information provided is deemed reliable but is not guaranteed and should be independently verified.
Listing data is current as of 11/01/2025.


 All information is deemed reliable but not guaranteed accurate. Such Information being provided is for consumers' personal, non-commercial use and may not be used for any purpose other than to identify prospective properties consumers may be interested in purchasing.
All information is deemed reliable but not guaranteed accurate. Such Information being provided is for consumers' personal, non-commercial use and may not be used for any purpose other than to identify prospective properties consumers may be interested in purchasing.