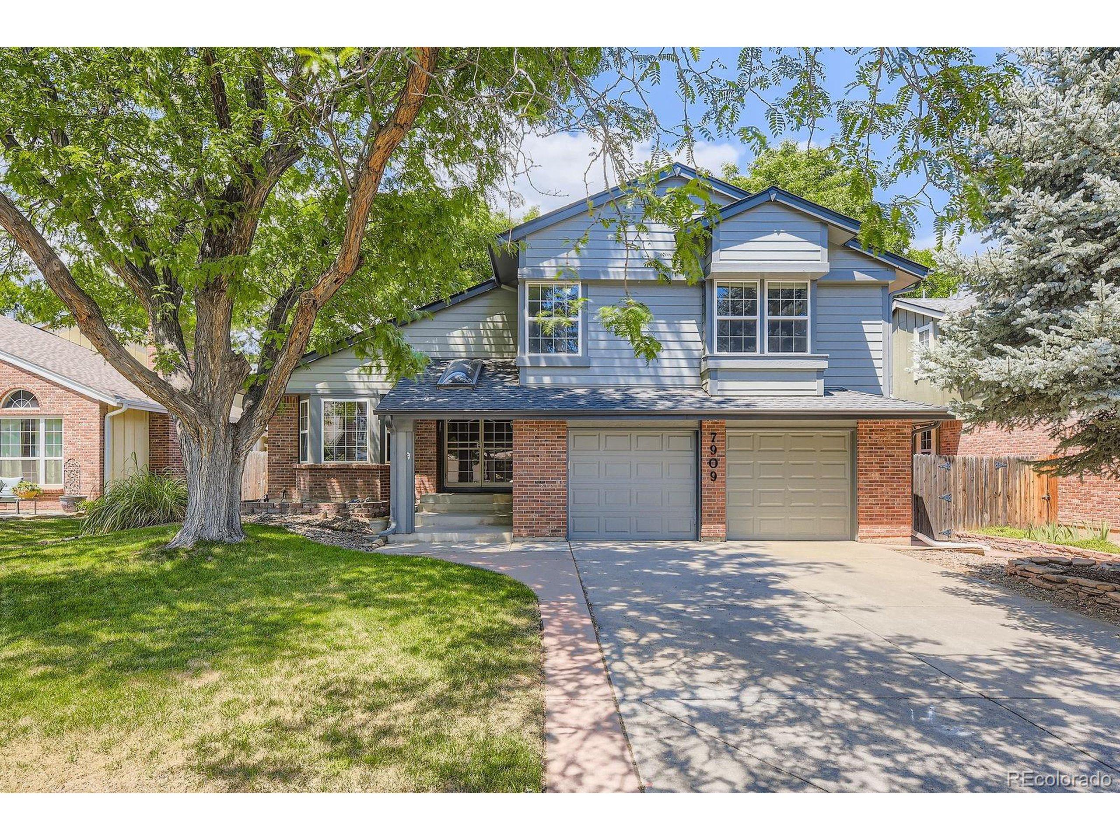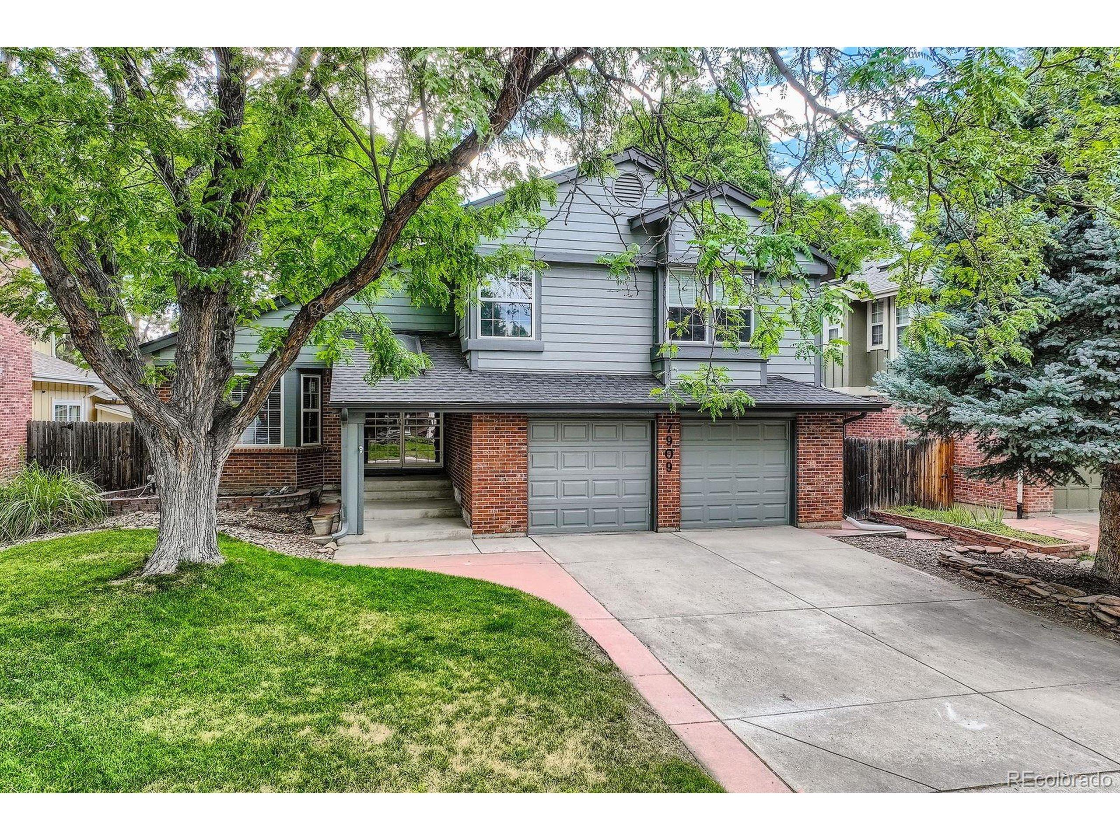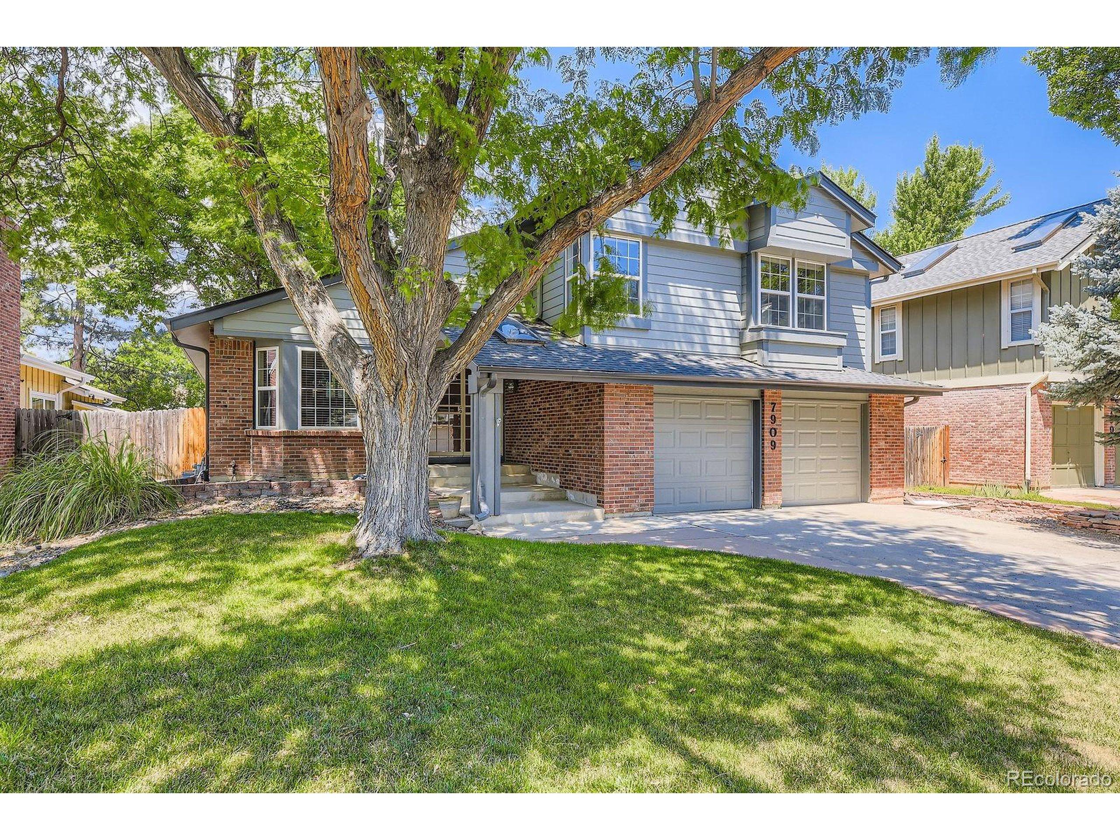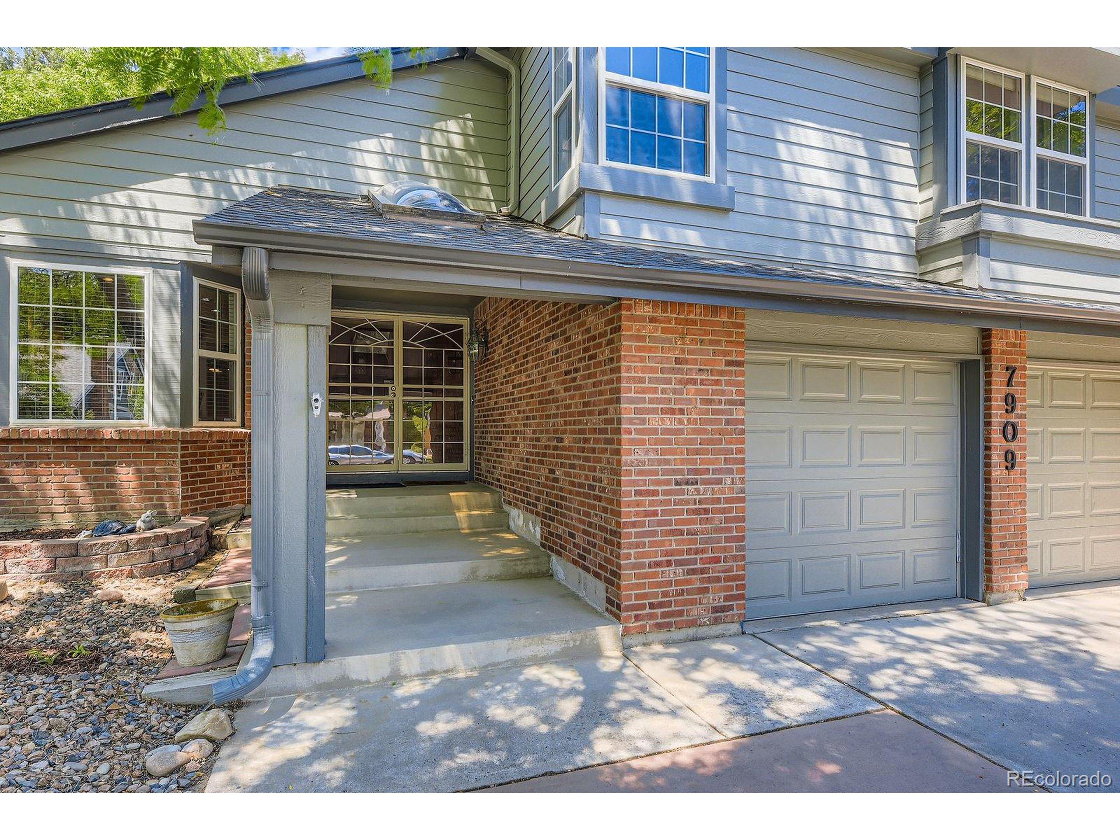Lake Homes Realty
1-866-525-3466Price Changed
7909 s bemis st
Littleton, CO 80120
$779,000
3 BEDS 2-Full 2-Half BATHS
2,963 SQFT0.15 AC LOTResidential - Single Family
Price Changed




Bedrooms 3
Total Baths 3
Full Baths 2
Square Feet 2963
Acreage 0.16
Status Active
MLS # 7535076
County Arapahoe
More Info
Category Residential - Single Family
Status Active
Square Feet 2963
Acreage 0.16
MLS # 7535076
County Arapahoe
Welcome to this beautiful home in the highly sought after South Park Community! As you enter you will find hardwood flooring throughout the main level that absolutely shines as it was recently refinished! Enjoy the large family, living and dining rooms and the wood burning fireplace from both dining room and family room. If you enter from garage you will find nice size Laundry/Mudroom and basement access before entering family room. Off to side of family you will find convenient 1/2 bath as well. Kitchen features stainless appliances and plenty of storage space with pantry a breakfast nook area. Upstairs you are greeted to a spacious primary bedroom with 5 piece bath, walk in closet and deck to enjoy the Colorado Sunsets. 2 additional spacious bedrooms and full bath are also on the upper floor. On the lower level you have a great room with new carpet and 1/2 bath, get creative to make it work for your own needs. Shopping, dining, entertainment and trails are close along with the mineral light rail station. Walking distance to Highline Canal trail system and all the great amenities of South Park, pickleball, tennis, swimming pools and clubhouse, you will not want to miss out on this home! Schedule your showing today!!
Location not available
Exterior Features
- Construction Single Family
- Siding Brick/Brick Veneer, Wood Siding
- Exterior Balcony
- Roof Composition
- Garage Yes
- Garage Description 2
- Water City Water
- Sewer City Sewer, Public Sewer
- Lot Description Gutters
Interior Features
- Appliances Self Cleaning Oven, Dishwasher, Refrigerator, Microwave, Disposal
- Heating Forced Air
- Cooling Central Air, Ceiling Fan(s)
- Basement Partially Finished, Crawl Space
- Fireplaces Description Family/Recreation Room Fireplace, Dining Room, Single Fireplace
- Living Area 2,963 SQFT
- Year Built 1985
- Stories 2
Neighborhood & Schools
- Subdivision Southpark
- Elementary School Wilder
- Middle School Goddard
- High School Heritage
Financial Information
Additional Services
Internet Service Providers
Listing Information
Listing Provided Courtesy of RE/MAX Professionals - RBUCKLEY7@GMAIL.COM,303-877-7889
Copyright 2026, Information and Real Estate Services, LLC, Colorado. All information provided is deemed reliable but is not guaranteed and should be independently verified.
Listing data is current as of 01/28/2026.


 All information is deemed reliable but not guaranteed accurate. Such Information being provided is for consumers' personal, non-commercial use and may not be used for any purpose other than to identify prospective properties consumers may be interested in purchasing.
All information is deemed reliable but not guaranteed accurate. Such Information being provided is for consumers' personal, non-commercial use and may not be used for any purpose other than to identify prospective properties consumers may be interested in purchasing.