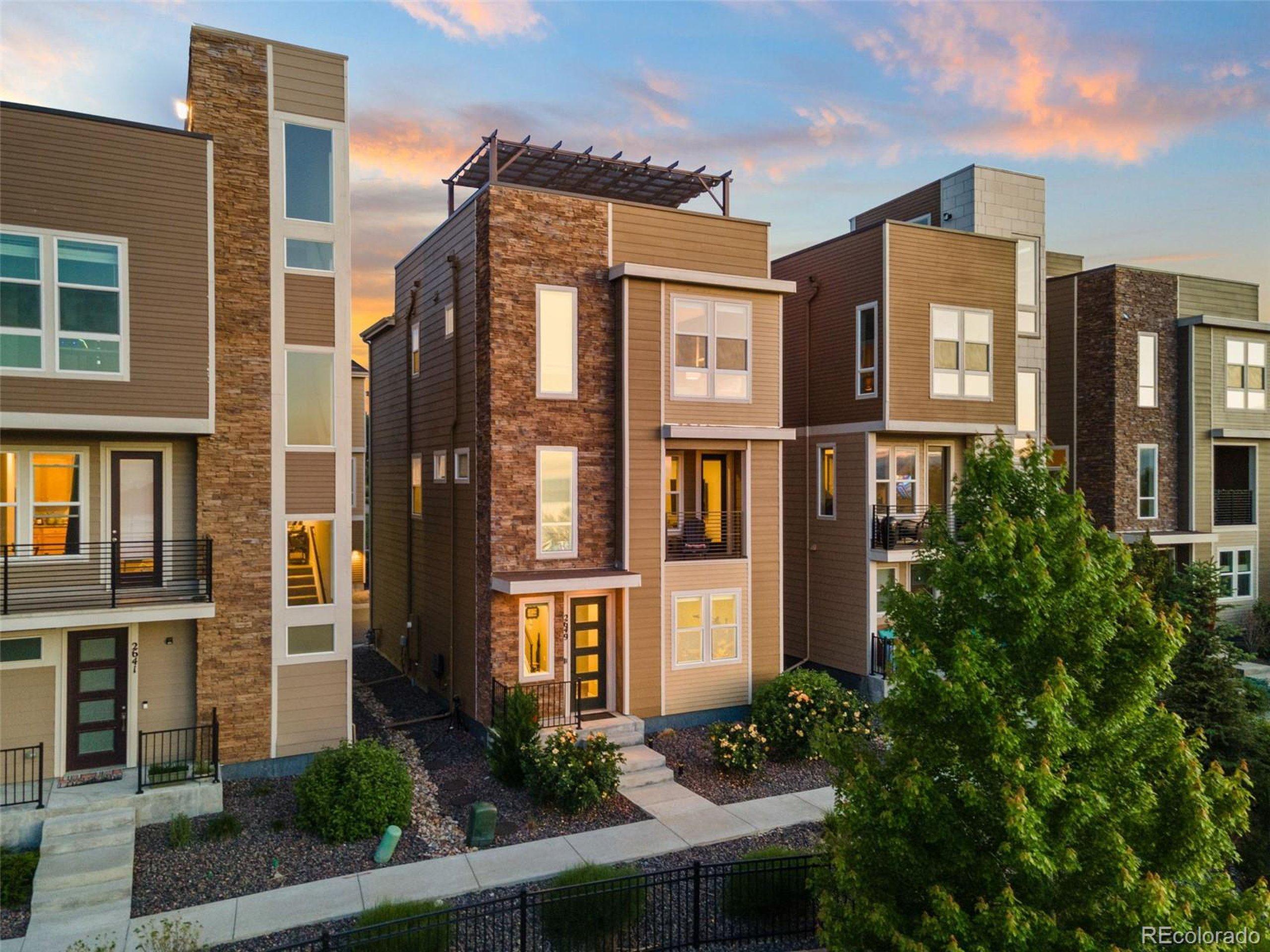2649 channel dr
Highlands Ranch, CO 80129
2 BEDS 2-Full 1-Half BATHS
0.03 AC LOTResidential - Single Family

Bedrooms 2
Total Baths 3
Full Baths 2
Acreage 0.04
Status Off Market
MLS # 8508378
County Douglas
More Info
Category Residential - Single Family
Status Off Market
Acreage 0.04
MLS # 8508378
County Douglas
INTERIOR PHOTOS WILL BE UP 09/14- Welcome to the Cityscapes at Highline! This stunning home provides you the best views in town and a life of luxury right at the footsteps of both the mountains and city! Upon entering, you are greeted with the perfect office space, as well as an oversized 2 car garage complete with EV charger, and mud room area to leave all of your worries at the door. Upstairs you enjoy an open layout in your dream kitchen complete with quartz countertops and sprawling island. This seamlessly connects to your living room that is perfect for relaxing and watching the Broncos, and has a connected patio with views of McLellan reservoir to take in some fresh air. Upstairs has 2 large bedrooms, both with their own en suite FULL bathrooms and a primary suite with extended closet space. It also has a laundry closet conveniently located right next to the bedrooms! The real show stopper is one floor up though on your giant rooftop deck that gives you panoramic views of the foothills, which will take your breath away at Sunset time and time again. Enjoy a glass of wine, grilling, entertaining, and relaxing in your own slice of Colorado paradise. You also have easy access to E-470 and Santa Fe making it easy to make a quick trip to the mountains, or pop 8 minutes down the road to Downtown Littleton to take in one of the cutest streets in Colorado. This is the one you've been waiting for, come check it out today!!!
Location not available
Exterior Features
- Style Contemporary/Modern
- Construction Single Family
- Siding Wood/Frame, Stone
- Exterior Balcony
- Roof Fiberglass
- Garage Yes
- Garage Description 2
- Water City Water
- Sewer City Sewer, Public Sewer
- Lot Description Abuts Private Open Space
Interior Features
- Appliances Self Cleaning Oven, Dishwasher, Refrigerator, Washer, Dryer, Microwave, Disposal
- Heating Forced Air
- Cooling Central Air
- Year Built 2021
- Stories 3
Neighborhood & Schools
- Subdivision Hunting Hill
- Elementary School Northridge
- Middle School Mountain Ridge
- High School Mountain Vista
Financial Information
Listing Information
Properties displayed may be listed or sold by various participants in the MLS.


 All information is deemed reliable but not guaranteed accurate. Such Information being provided is for consumers' personal, non-commercial use and may not be used for any purpose other than to identify prospective properties consumers may be interested in purchasing.
All information is deemed reliable but not guaranteed accurate. Such Information being provided is for consumers' personal, non-commercial use and may not be used for any purpose other than to identify prospective properties consumers may be interested in purchasing.