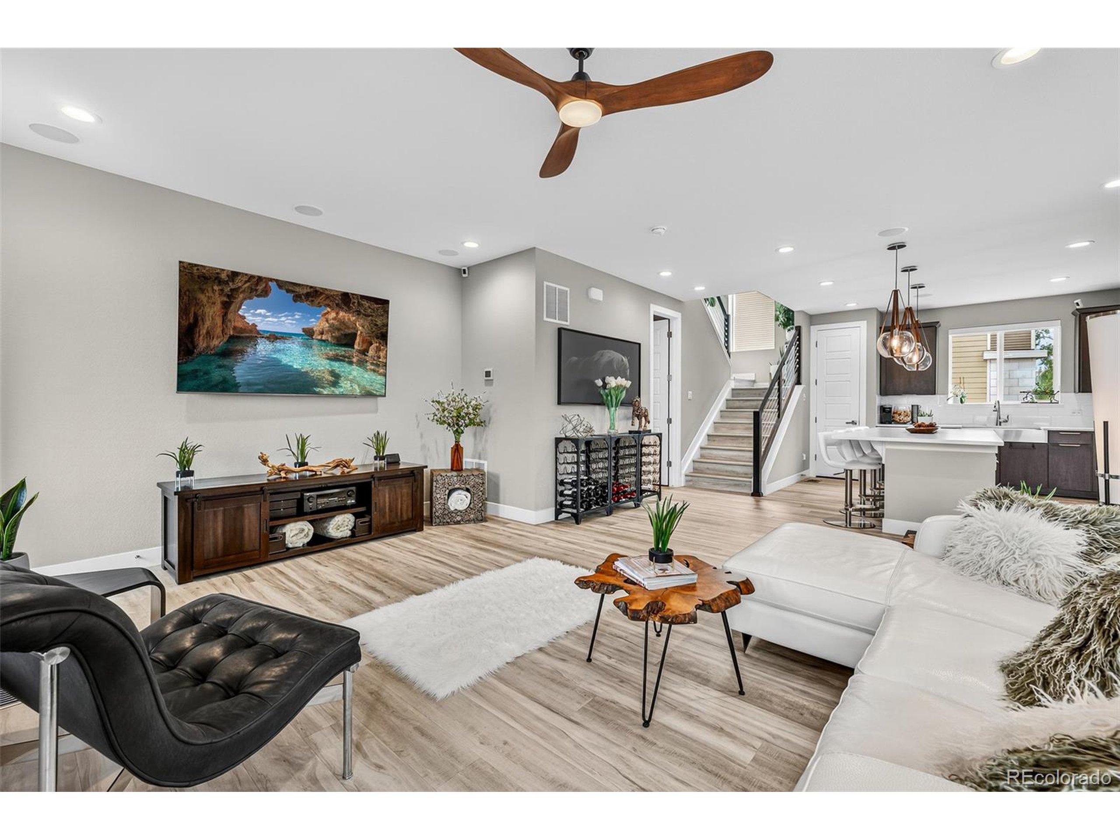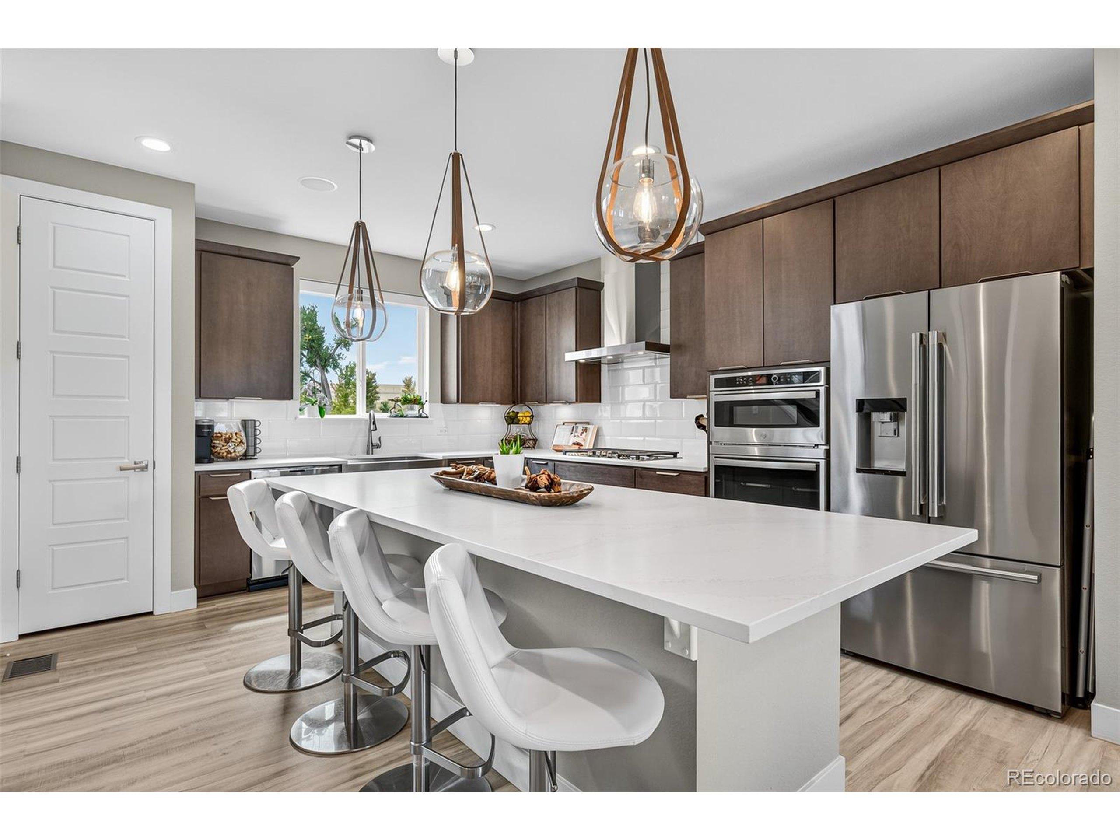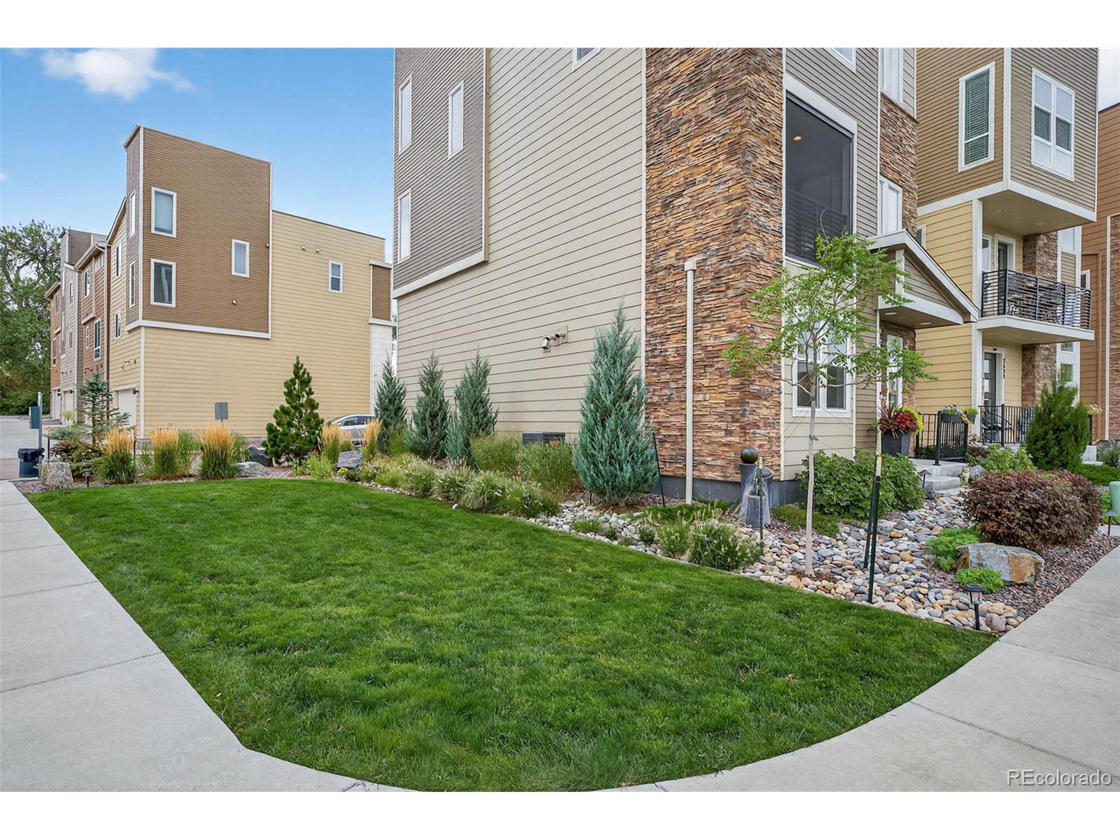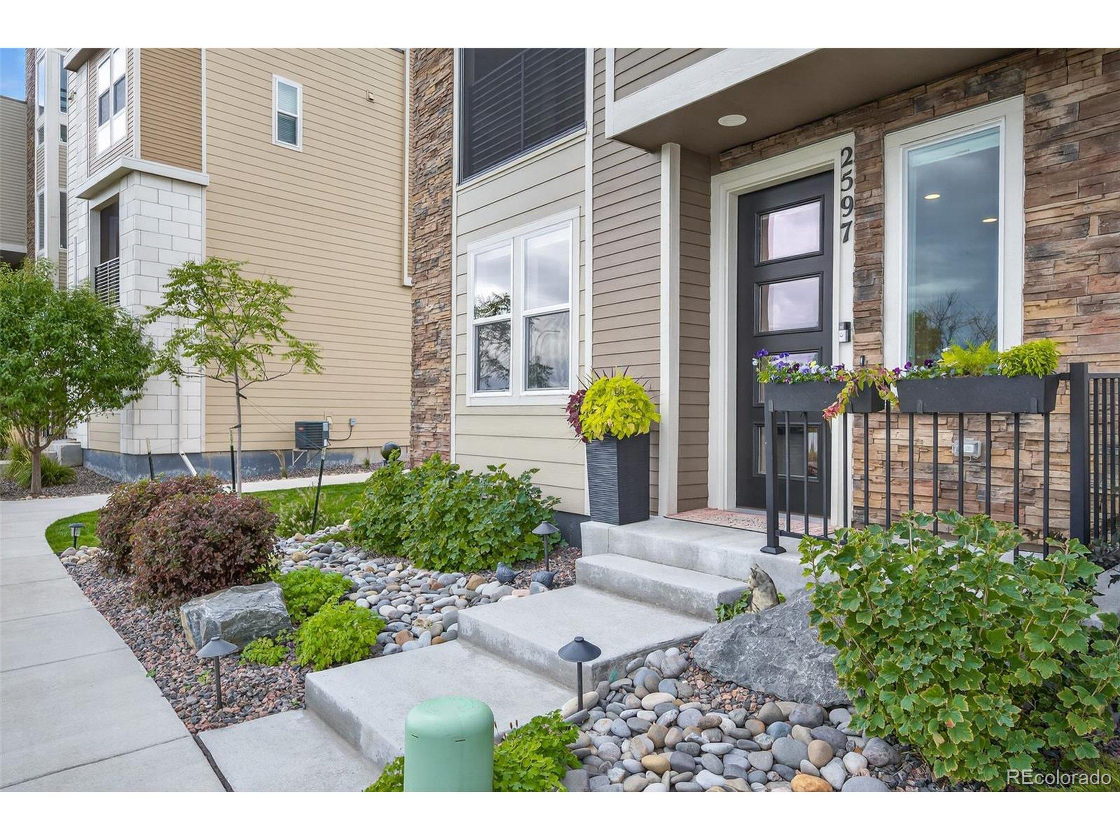Lake Homes Realty
1-866-525-3466Waterfront
2597 channel dr
Highlands Ranch, CO 80129
$775,000
2 BEDS 1-Full 2-Half 1-¾ BATHS
2,071 SQFT0.03 AC LOTResidential - Single Family
Waterfront




Bedrooms 2
Total Baths 2
Full Baths 1
Square Feet 2071
Acreage 0.04
Status Pending
MLS # 3310140
County Douglas
More Info
Category Residential - Single Family
Status Pending
Square Feet 2071
Acreage 0.04
MLS # 3310140
County Douglas
Welcome to your dream retreat in Highlands Ranch. This stunning 2-bedroom, 4-bath residence offers panoramic Front Range views, refined finishes, and a rooftop oasis that redefines Colorado living.
Step inside to discover luxury vinyl plank flooring throughout, leading to a gourmet kitchen that's both functional and fabulous. Featuring upgraded appliances, a gas range, convection microwave, suede quartz countertops, touchless faucet, and an extended island perfect for entertaining.
The expansive primary suite is a sanctuary of comfort, showcasing breathtaking mountain vistas, a spa-inspired bathroom with oversized shower, and a custom-designed walk-in closet complete with built-in shelving and cabinetry. A rapid-delivery hot water system ensures instant comfort.
Designed for modern living, the home includes a surround sound system in the living room with integrated speakers on every level-including the rooftop. A private porch off the living room features a retractable screen and serene lake and mountain views, ideal for morning coffee or evening relaxation.
Upgrades abound: a powder bath adjacent to the main-level office, LVP on the stairs with sleek cabling, a utility sink and cabinetry in the garage, and professional landscaping with lush grass. A recent remodel on Level 2 added two front-facing windows for enhanced natural light and mountain views, plus a second access door to the porch and additional cabling for tech-savvy living.
The rooftop is your personal sanctuary-perfect for entertaining or unwinding-with a full outdoor kitchen (grill, stove burner, sink, two refrigerators), Sunbrella retractable awning, wraparound bar rail, pergola with shade and lighting, privacy shielding, misting system, jellyfish lighting, and added water supply. Whether hosting guests or enjoying a quiet sunset, or cooking a tasty breakfast, this space delivers unmatched ambiance. This home has it all-luxury, location, and lifestyle.
Location not available
Exterior Features
- Construction Single Family
- Siding Wood/Frame
- Exterior Gas Grill, Balcony
- Roof Rubber
- Garage Yes
- Garage Description 2
- Water City Water
- Sewer City Sewer, Public Sewer
Interior Features
- Appliances Dishwasher, Refrigerator, Washer, Dryer, Microwave, Water Softener Owned, Disposal
- Heating Forced Air
- Cooling Central Air, Ceiling Fan(s)
- Basement Sump Pump
- Fireplaces Description Electric, Primary Bedroom
- Living Area 2,071 SQFT
- Year Built 2021
- Stories 2
Neighborhood & Schools
- Subdivision Hunting Hill
- Elementary School Northridge
- Middle School Mountain Ridge
- High School Mountain Vista
Financial Information
Additional Services
Internet Service Providers
Listing Information
Listing Provided Courtesy of Kentwood Real Estate DTC, LLC - (303) 808-6005
Copyright 2026, Information and Real Estate Services, LLC, Colorado. All information provided is deemed reliable but is not guaranteed and should be independently verified.
Listing data is current as of 01/28/2026.


 All information is deemed reliable but not guaranteed accurate. Such Information being provided is for consumers' personal, non-commercial use and may not be used for any purpose other than to identify prospective properties consumers may be interested in purchasing.
All information is deemed reliable but not guaranteed accurate. Such Information being provided is for consumers' personal, non-commercial use and may not be used for any purpose other than to identify prospective properties consumers may be interested in purchasing.