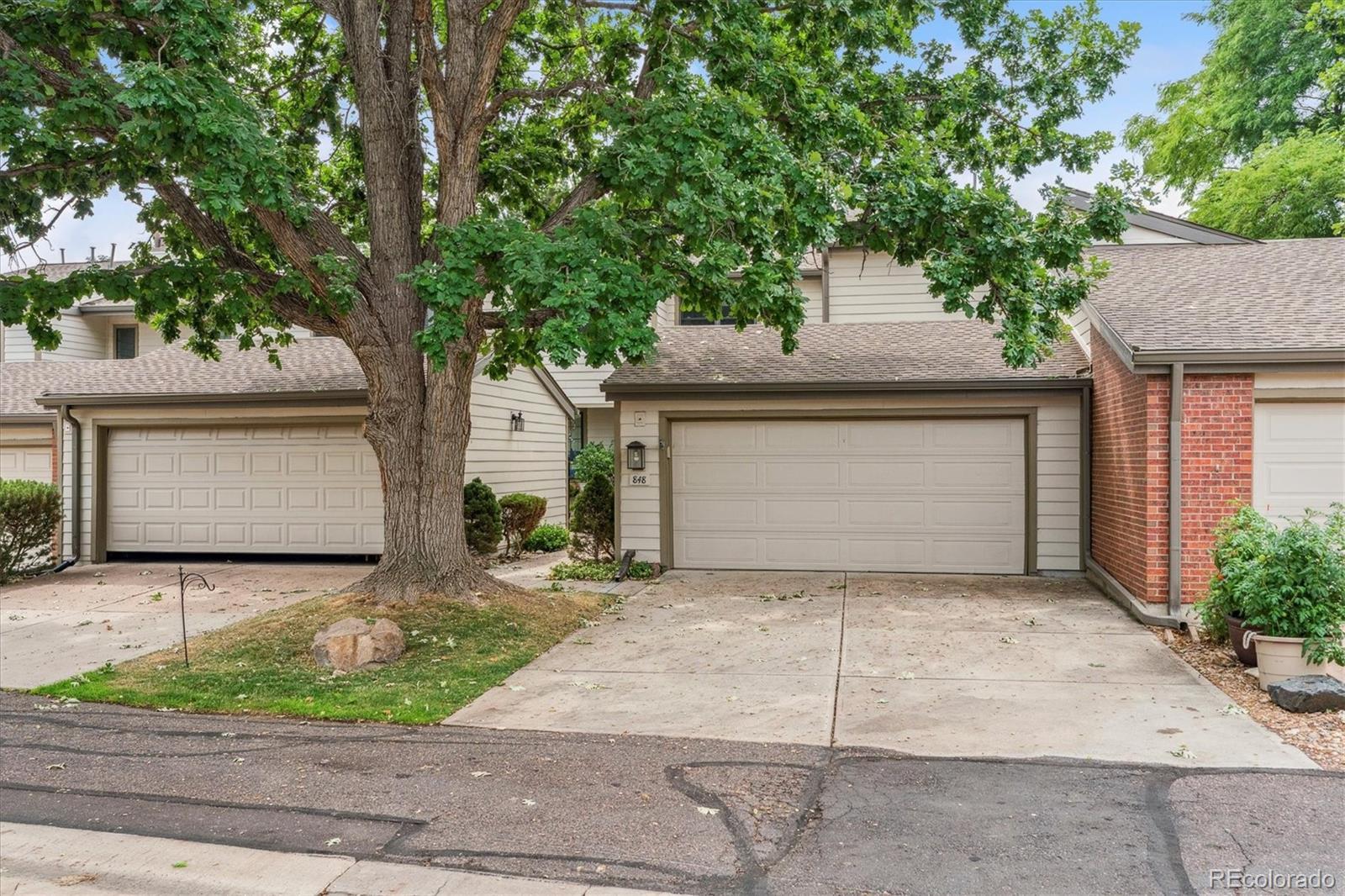7900 w layton avenue
Littleton, CO 80123
5 BEDS 1-Full BATH
Residential - Condominium

Bedrooms 5
Total Baths 4
Full Baths 1
Status Off Market
MLS # 9361858
County Denver
More Info
Category Residential - Condominium
Status Off Market
MLS # 9361858
County Denver
This charming townhome gives you the freedom of low-maintenance living but still feels like a single-family or patio home, with just the right mix of style & comfort. Fresh paint, new carpet & tile, plus updated lighting make everything feel bright & ready for you. The main floor has a flexible study or bedroom with a built-in bookcase, and the kitchen is surprisingly spacious with Corian countertops, a portable island, a trash compactor & a cozy nook with a built-in hutch. Arch openings connect the kitchen & living areas, giving it that open, connected feel. The formal dining room flows right out to a private fenced patio with a pergola overhead, the perfect spot to relax or entertain, while the family room brings a warm vibe with its brick gas fireplace. Upstairs, the primary suite is roomy enough for a sitting area & has vaulted ceilings, a walk-in closet & an ensuite bath is updated to a modern design with heated tile floors, dual sinks, built-in storage & a walk-in shower tiled floor to ceiling. Two more bedrooms & an updated full bath finish out the upstairs. The finished basement gives you options with a room that can be a bedroom, rec space, office—whatever you need—plus a ¼ bath, laundry with sink & built-in ironing board, & storage. Central air keeps you cool, and the oversized 2-car garage with workbench is a bonus. Add in the neighborhood pool, tennis courts & well-kept grounds, and you’ve got a home that makes it easy to just lock up & go while still giving you plenty of room to enjoy everyday living.
Location not available
Exterior Features
- Style Contemporary
- Construction Condominium
- Siding Frame, Wood Siding
- Roof Composition
- Garage No
- Garage Description Oversized
- Water Public
- Sewer Public Sewer
- Lot Description Landscaped, Sprinklers In Front
Interior Features
- Appliances Convection Oven, Cooktop, Dishwasher, Disposal, Dryer, Microwave, Oven, Refrigerator, Trash Compactor, Washer
- Heating Forced Air
- Cooling Central Air
- Basement Slab
- Fireplaces 1
- Fireplaces Description Family Room, Gas, Gas Log
- Year Built 1978
Neighborhood & Schools
- Subdivision Provincetown Landing Condo 02
- Elementary School Grant Ranch E-8
- Middle School Grant Ranch E-8
- High School John F. Kennedy
Financial Information
- Parcel ID 9113-06-044
- Zoning R-2


 All information is deemed reliable but not guaranteed accurate. Such Information being provided is for consumers' personal, non-commercial use and may not be used for any purpose other than to identify prospective properties consumers may be interested in purchasing.
All information is deemed reliable but not guaranteed accurate. Such Information being provided is for consumers' personal, non-commercial use and may not be used for any purpose other than to identify prospective properties consumers may be interested in purchasing.