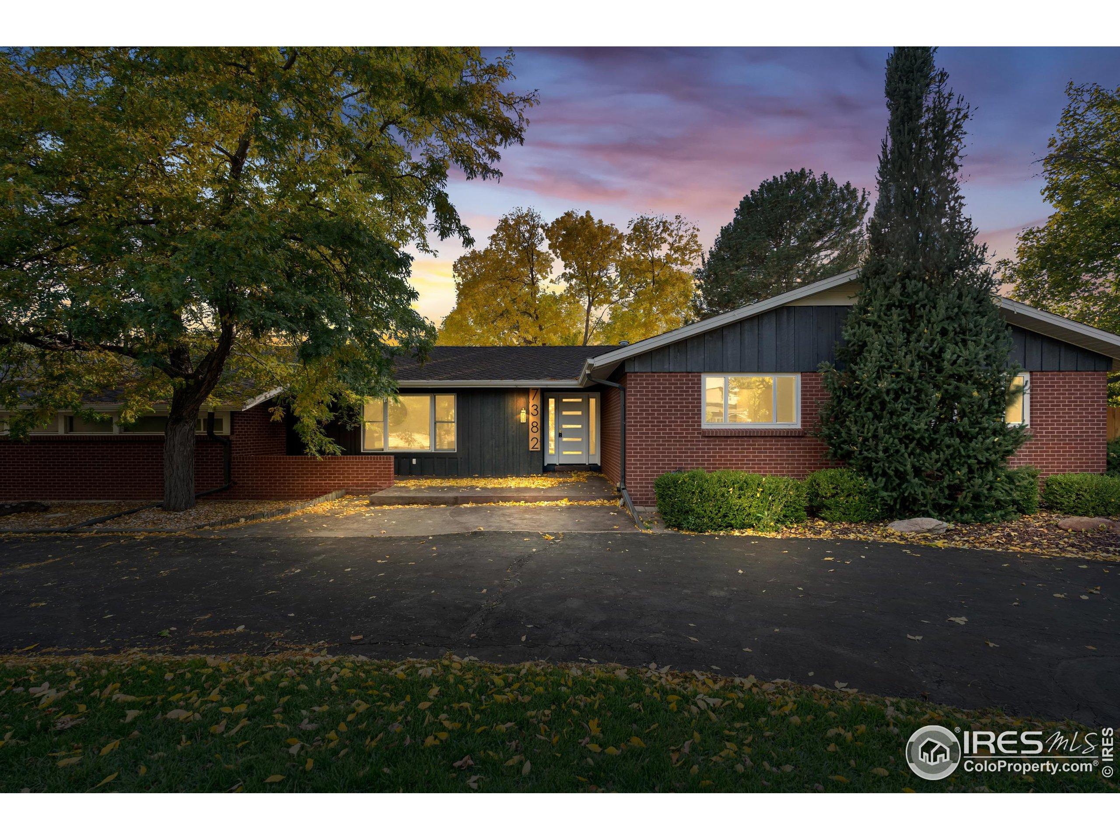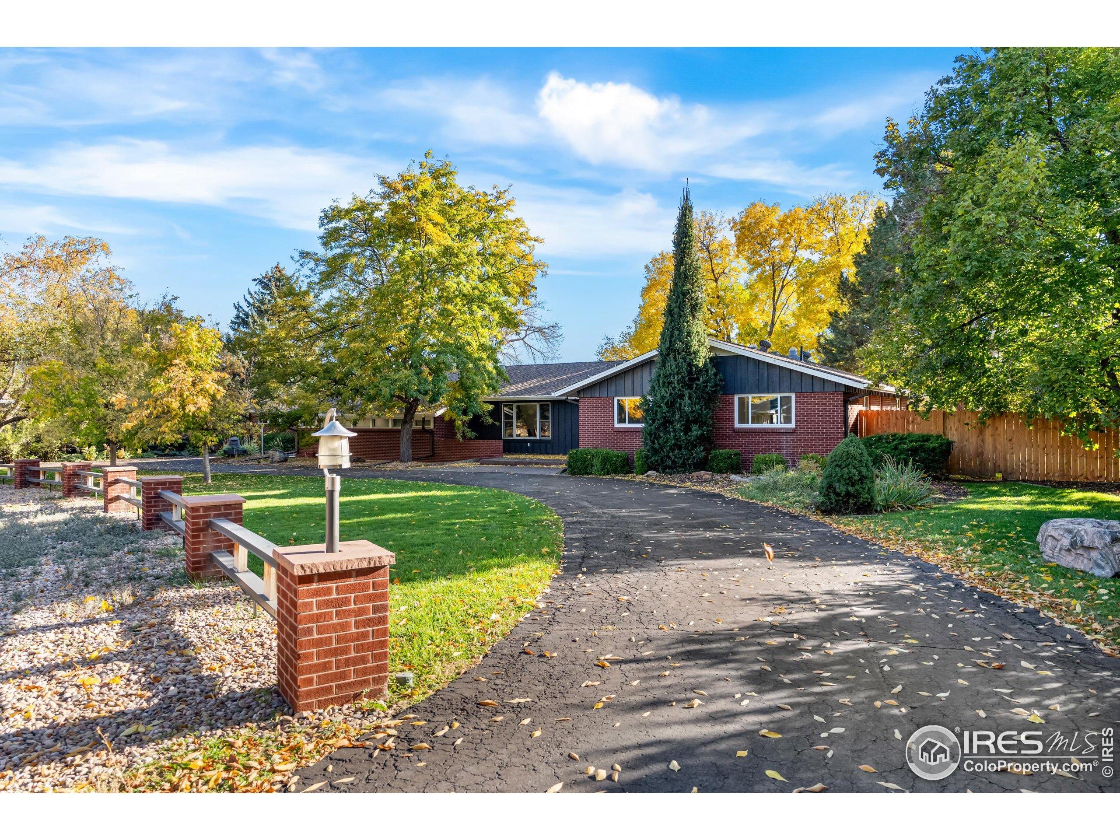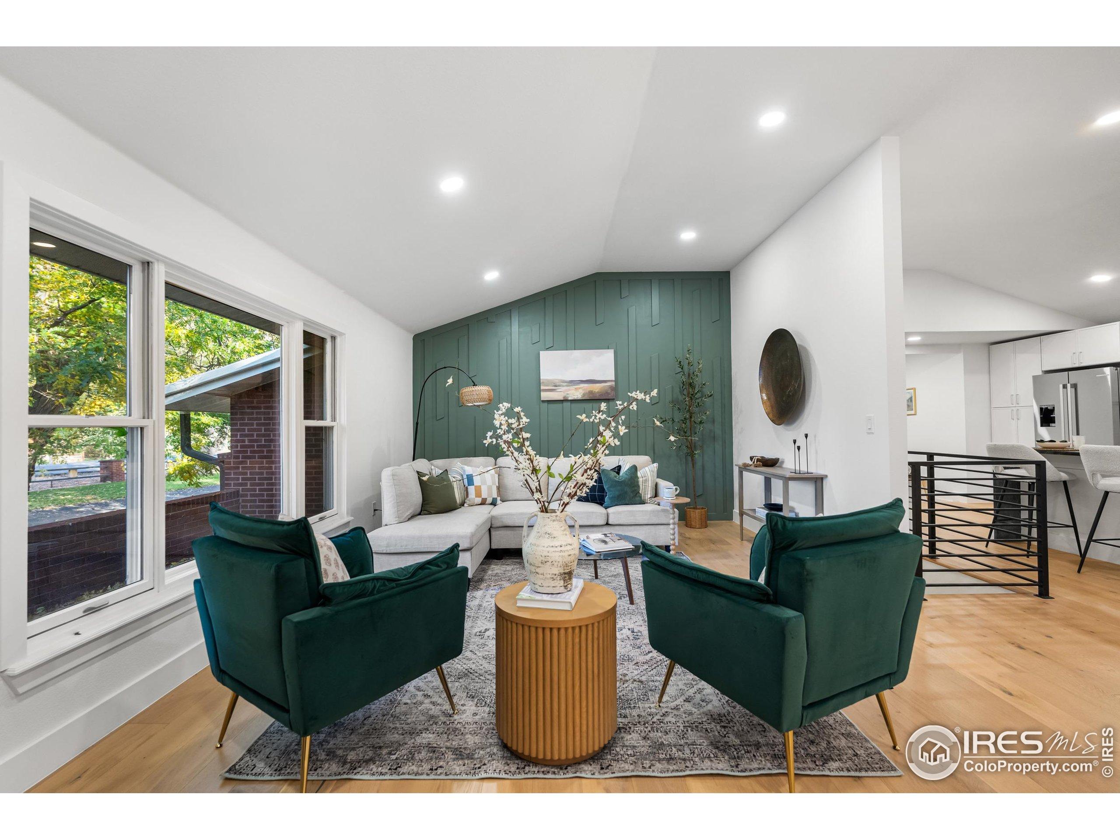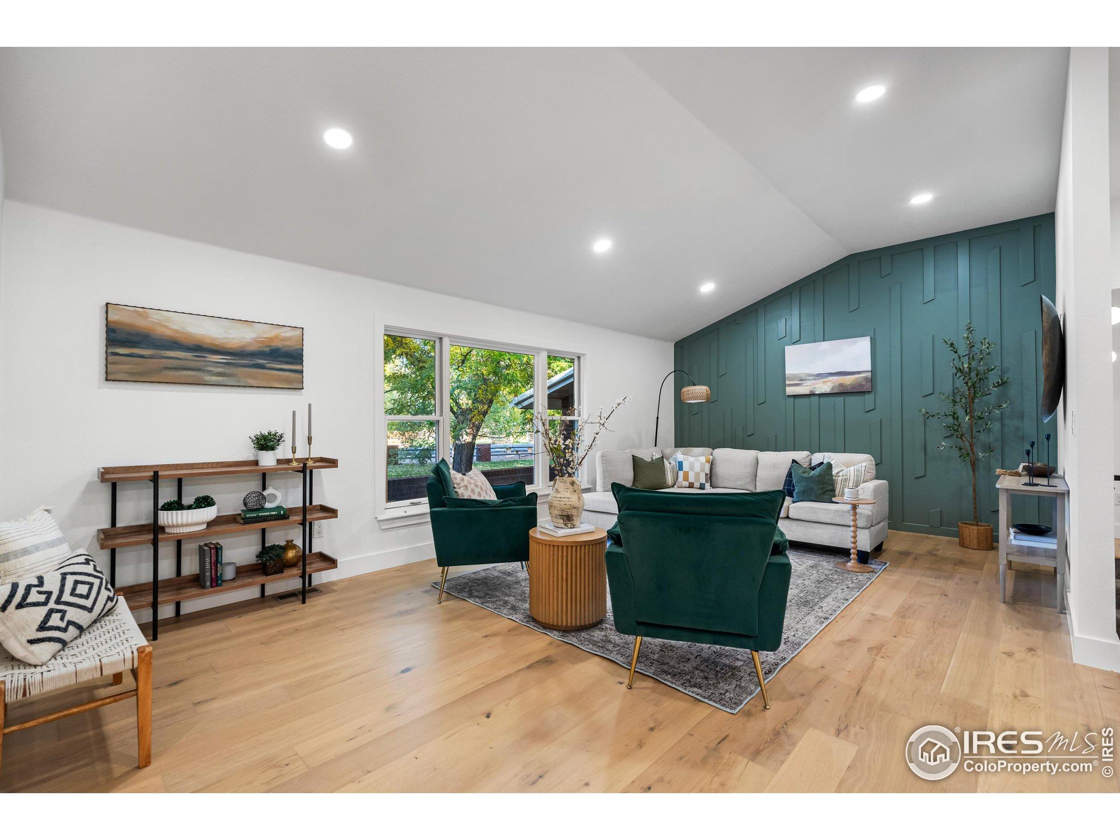Lake Homes Realty
1-866-525-34667382 w stanford ave
Littleton, CO 80123
$1,500,000
5 BEDS 2-Full 1-Half BATHS
2,971 SQFT0.89 AC LOTResidential - Single Family




Bedrooms 5
Total Baths 3
Full Baths 2
Square Feet 2971
Acreage 0.9
Status Active
MLS # 1046082
County Jefferson
More Info
Category Residential - Single Family
Status Active
Square Feet 2971
Acreage 0.9
MLS # 1046082
County Jefferson
Welcome to 7382 W Stanford Ave, a rare Littleton estate on nearly an acre with a heated pool and dual oversized garages! Nestled in the sought-after Lochmoor neighborhood, this fully renovated mid-century ranch blends timeless charm with modern luxury. The spacious, open layout features vaulted ceilings, 5 bedrooms, and 3 bathrooms, creating a bright and inviting interior. The gourmet kitchen showcases custom cabinetry, black granite countertops, and an oversized island which are perfect for entertaining. Enjoy year-round natural light in the sunroom, unwind by the cozy fireplace, or host movie nights in the finished lower level complete with a stylish dry bar. Step outside to your private, resort-style backyard with lush landscaping, a heated pool, pool house with shower, and multiple spaces to gather under the stars. With an attached oversized 2-car garage plus a detached 1-car garage/workshop, there's room for vehicles, hobbies, or even a boat. Minutes from Bear Creek Park, Pinehurst Country Club, shopping, and dining. Homes like this rarely come to market. Don't miss your chance to live the Colorado lifestyle at its finest.
Location not available
Exterior Features
- Style Contemporary/Modern, Ranch
- Construction Single Family
- Siding Composition Siding
- Roof Composition
- Garage Yes
- Garage Description 3
- Water City Water, Denver Water
- Sewer City Sewer
- Lot Description Lawn Sprinkler System, Level, Within City Limits
Interior Features
- Appliances Gas Range/Oven, Dishwasher, Refrigerator, Microwave
- Heating Forced Air
- Cooling Central Air, Ceiling Fan(s)
- Basement Full, Partially Finished
- Fireplaces Description Gas, Living Room
- Living Area 2,971 SQFT
- Year Built 1963
- Stories 1
Neighborhood & Schools
- Subdivision Lochmoor
- Elementary School Westgate
- Middle School Carmody
- High School Bear Creek
Financial Information
- Parcel ID 013667
- Zoning RES
Additional Services
Internet Service Providers
Listing Information
Listing Provided Courtesy of Group Harmony - (970) 290-3758
Copyright 2026, Information and Real Estate Services, LLC, Colorado. All information provided is deemed reliable but is not guaranteed and should be independently verified.
Listing data is current as of 01/27/2026.


 All information is deemed reliable but not guaranteed accurate. Such Information being provided is for consumers' personal, non-commercial use and may not be used for any purpose other than to identify prospective properties consumers may be interested in purchasing.
All information is deemed reliable but not guaranteed accurate. Such Information being provided is for consumers' personal, non-commercial use and may not be used for any purpose other than to identify prospective properties consumers may be interested in purchasing.