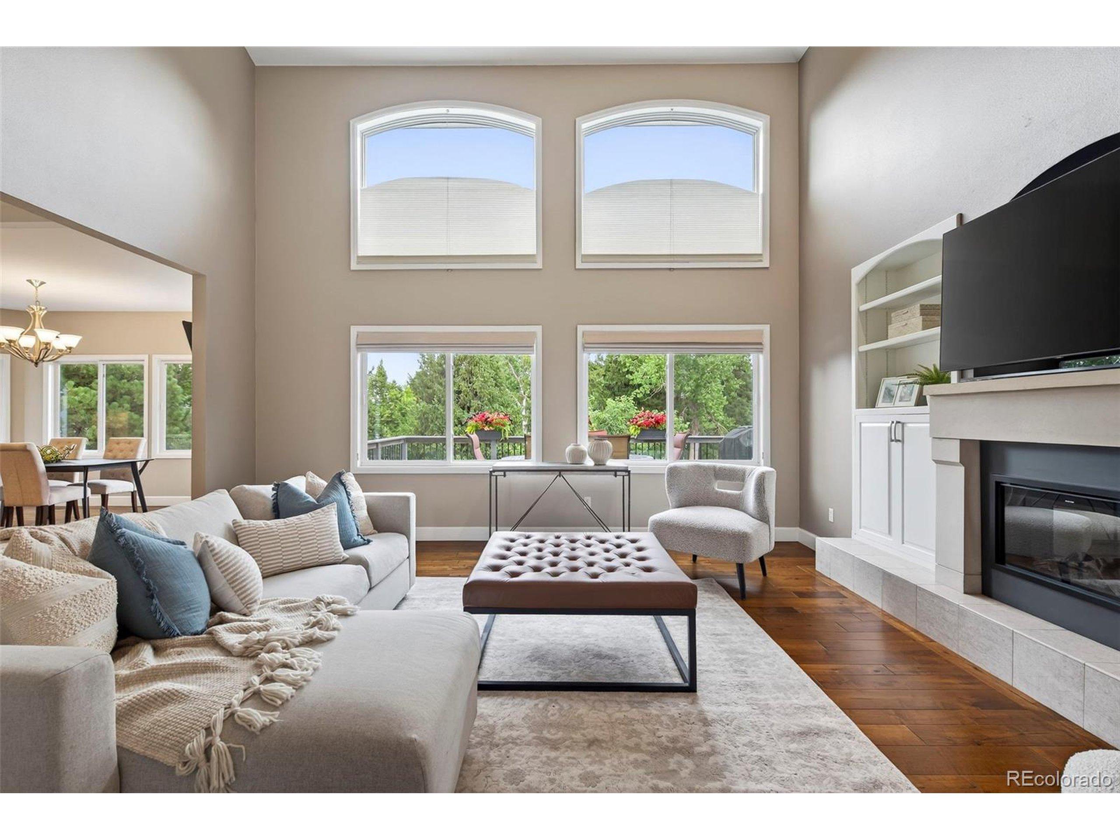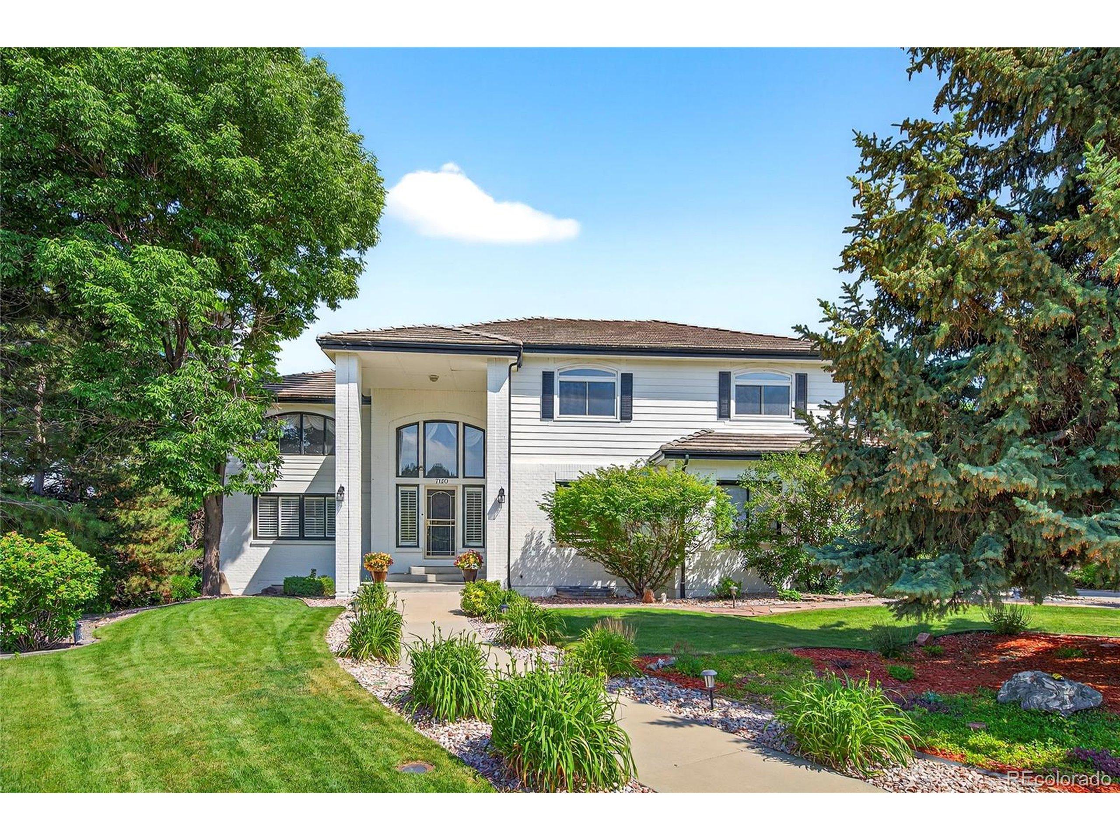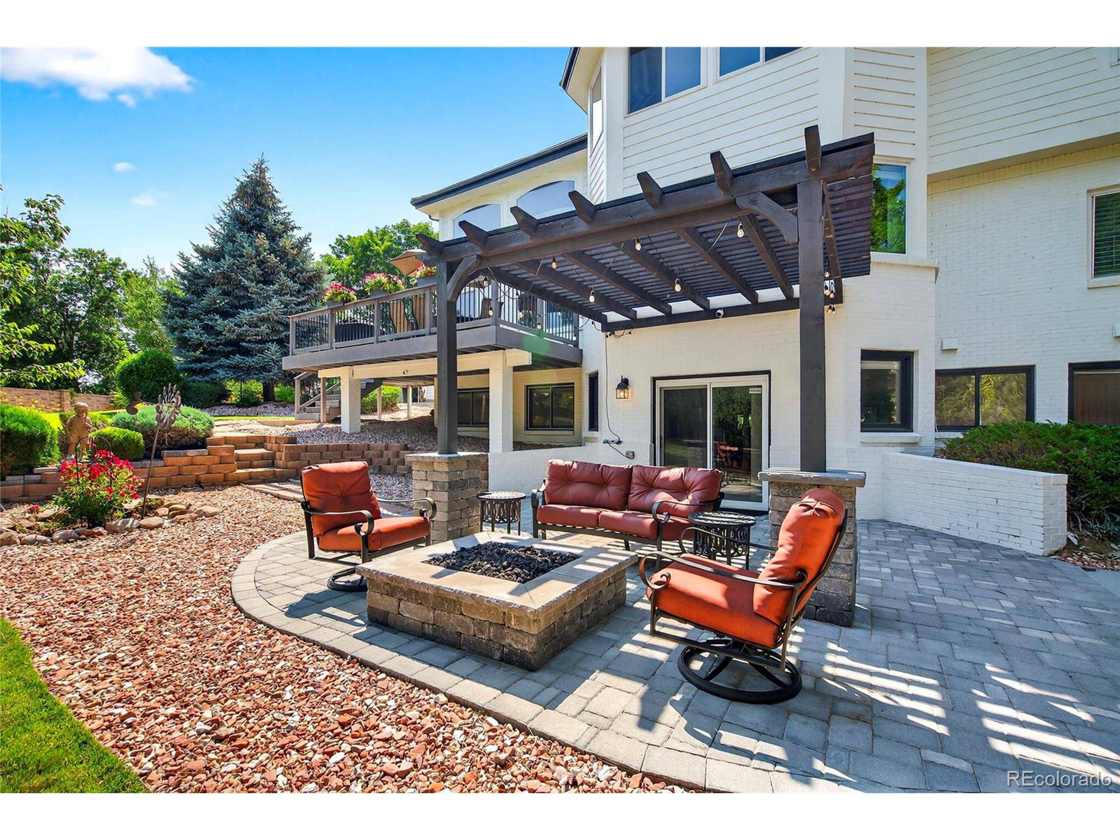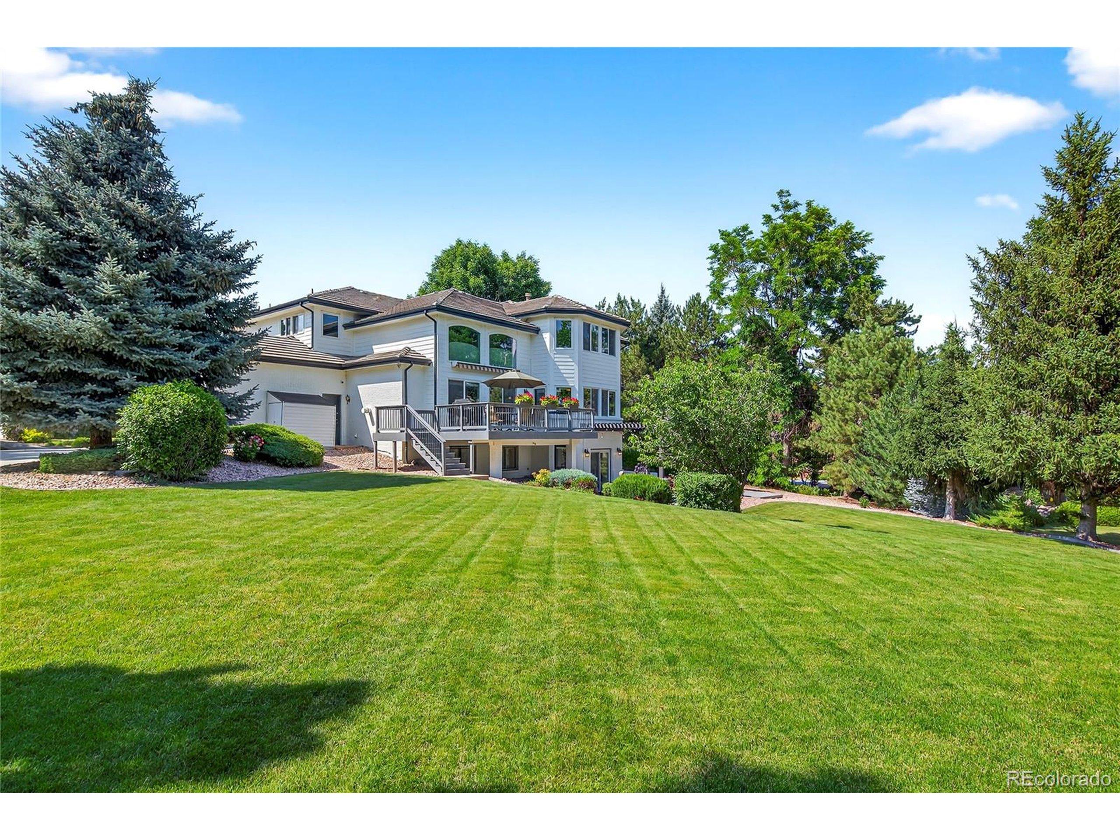Loading
7120 w princeton ave
Denver, CO 80235
$1,795,000
6 BEDS 3-Full 1-¾ BATHS
5,203 SQFT0.43 AC LOTResidential - Single Family




Bedrooms 6
Total Baths 3
Full Baths 3
Square Feet 5203
Acreage 0.43
Status Active
MLS # 6286052
County Denver
More Info
Category Residential - Single Family
Status Active
Square Feet 5203
Acreage 0.43
MLS # 6286052
County Denver
NEW PRICE - $1,795,000
7120 W Princeton Ave offers a BIG LOT, BRIGHT LAYOUT, and UNBEATABLE LOCATION in The Greens at Pinehurst. This 5-BED, 4-BATH home sits on nearly HALF AN ACRE at the end of a quiet CUL-DE-SAC with over 5,000 SQ FT of living space, including a FINISHED WALK-OUT BASEMENT. The MAIN-FLOOR ENSUITE BEDROOM/OFFICE adds flexibility, while the CHEF'S KITCHEN, multiple living/dining areas, and outdoor spaces with TREX DECK, PERGOLA, and GAS FIRE PIT are perfect for entertaining. Additional highlights include a CONCRETE TILE ROOF and an OVERSIZED 3-CAR GARAGE. Just minutes from DENVER CHRISTIAN, COLORADO ACADEMY, MULLEN HIGH SCHOOL and PINEHURST COUNTRY CLUB-this is a rare opportunity where SPACE, SETTING, and LIFESTYLE come together.
Location not available
Exterior Features
- Construction Single Family
- Siding Wood/Frame, Brick/Brick Veneer
- Roof Wood
- Garage Yes
- Garage Description 3
- Water City Water
- Sewer City Sewer, Public Sewer
- Lot Description Gutters, Cul-De-Sac, Level
Interior Features
- Appliances Self Cleaning Oven, Double Oven, Dishwasher, Refrigerator, Microwave, Disposal
- Heating Forced Air
- Cooling Central Air, Ceiling Fan(s)
- Basement Full, Partially Finished, Built-In Radon, Radon Test Available
- Fireplaces Description 2+ Fireplaces, Gas Logs Included, Family/Recreation Room Fireplace
- Living Area 5,203 SQFT
- Year Built 1993
- Stories 2
Neighborhood & Schools
- Subdivision The Greens at Pinehurst
- Elementary School Sabin
- Middle School DSST: College View
- High School John F. Kennedy
Financial Information
- Zoning S-SU-IX
Additional Services
Internet Service Providers
Listing Information
Listing Provided Courtesy of Kentwood Real Estate DTC, LLC - (720) 220-5446
Copyright 2025, Information and Real Estate Services, LLC, Colorado. All information provided is deemed reliable but is not guaranteed and should be independently verified.
Listing data is current as of 10/11/2025.


 All information is deemed reliable but not guaranteed accurate. Such Information being provided is for consumers' personal, non-commercial use and may not be used for any purpose other than to identify prospective properties consumers may be interested in purchasing.
All information is deemed reliable but not guaranteed accurate. Such Information being provided is for consumers' personal, non-commercial use and may not be used for any purpose other than to identify prospective properties consumers may be interested in purchasing.