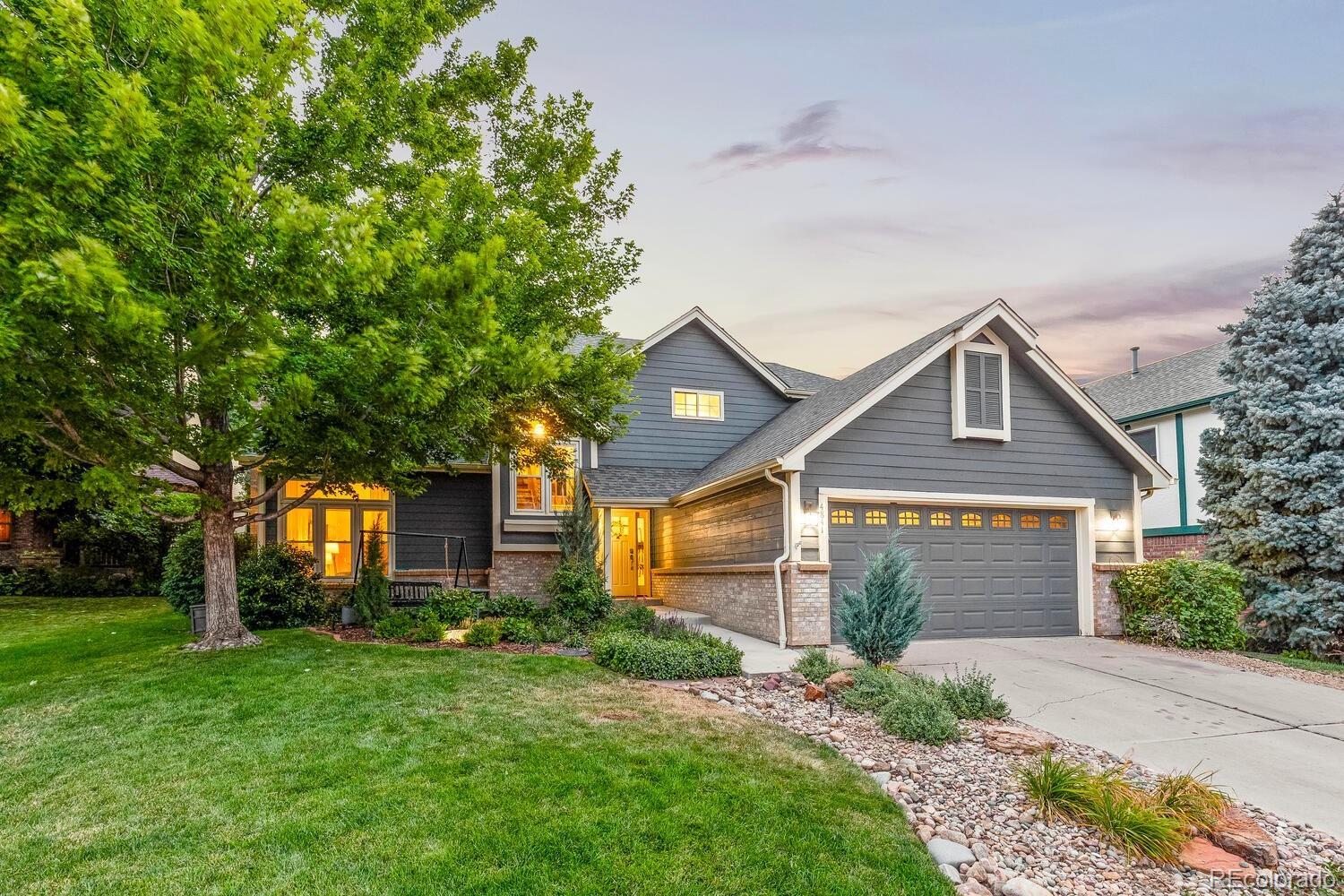4841 s yukon street
Denver, CO 80123
4 BEDS 2-Full 1-Half BATHS
6528 AC LOTResidential - Single Family

Bedrooms 4
Total Baths 3
Full Baths 2
Acreage 6528
Status Off Market
MLS # 2481594
County Denver
More Info
Category Residential - Single Family
Status Off Market
Acreage 6528
MLS # 2481594
County Denver
Gracefully positioned on a quiet cul-de-sac within the coveted Marston Meadows enclave—just across from Marston Reservoir and minutes from shopping and dining—this two-story home with a main floor primary suite and no HOA fees offers timeless design and thoughtful upgrades throughout. The two-story entry foyer offers an impressive welcome and leads into the heart of the home, which features rich cherry cabinetry with custom pull-out drawers, Corian countertops, a gas range, dual pantries, and hardwood flooring that flows seamlessly into a light-filled breakfast nook and surrounding living areas. Vaulted ceilings elevate the family room and formal dining area, accented by a gas fireplace and expansive windows that bathe the space in natural light. Step outside to a spacious rear patio ideal for entertaining or relaxing. The vaulted main floor primary suite is a peaceful retreat with private patio access and a fully renovated five-piece ensuite bath showcasing an indulgent soaking tub, oversized shower, dual vanities, and a generous 7x7 walk-in closet. Upstairs, two oversized secondary bedrooms—one with its own walk-in closet—share a stylish full bathroom with updated vanity and countertops. A bright loft area with a built-in desk provides a flexible workspace perfect for remote work or study. The partially finished lower level includes a fourth bedroom with fresh paint and plush carpet. The expansive basement awaits your personal touch, with plumbing already in place for a bathroom, laundry room, and wet bar.
The exterior offers privacy and relaxation, with a fully fenced yard that backs to peaceful green space, a large newer patio, and a spot for a future hot tub. The two-car attached garage includes bonus overhead storage accessible via pull-down attic stairs—a rare and valuable feature. Additional amenities include a hail-resistant roof with leaf gutter guards, newer furnace and water heater. This turn-key home is ready to welcome its next owner.
Location not available
Exterior Features
- Style Contemporary
- Construction Single Family Residence
- Siding Frame, Wood Siding
- Exterior Private Yard, Rain Gutters
- Roof Composition
- Garage No
- Garage Description Concrete, Dry Walled
- Water Public
- Sewer Public Sewer
- Lot Description Landscaped, Level, Sprinklers In Front, Sprinklers In Rear
Interior Features
- Appliances Dishwasher, Disposal, Microwave, Range, Refrigerator
- Heating Forced Air, Natural Gas
- Cooling Central Air
- Fireplaces 1
- Fireplaces Description Gas, Gas Log, Living Room
- Year Built 1987
Neighborhood & Schools
- Subdivision Marston Meadows Filing 1
- Elementary School Grant Ranch E-8
- Middle School Grant Ranch E-8
- High School John F. Kennedy
Financial Information
- Parcel ID 9113-02-018


 All information is deemed reliable but not guaranteed accurate. Such Information being provided is for consumers' personal, non-commercial use and may not be used for any purpose other than to identify prospective properties consumers may be interested in purchasing.
All information is deemed reliable but not guaranteed accurate. Such Information being provided is for consumers' personal, non-commercial use and may not be used for any purpose other than to identify prospective properties consumers may be interested in purchasing.