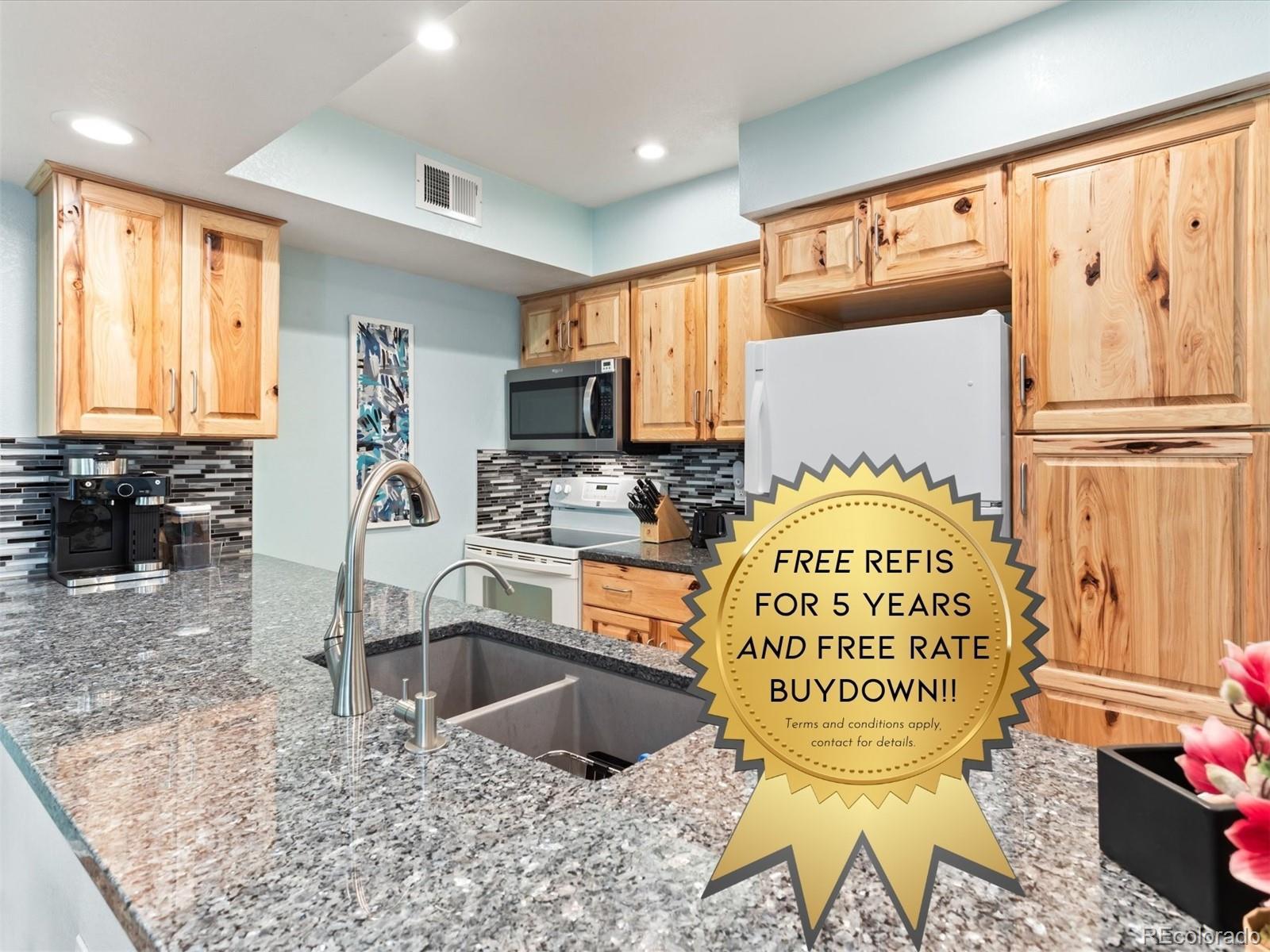4301 s pierce street
Denver, CO 80123
2 BEDS 2-Full 1-Half BATHS
1242 AC LOTResidential - Townhouse

Bedrooms 2
Total Baths 3
Full Baths 2
Acreage 1242
Status Off Market
MLS # 7915215
County Denver
More Info
Category Residential - Townhouse
Status Off Market
Acreage 1242
MLS # 7915215
County Denver
Priced 40k below neighboring listings! Fully updated and move-in ready! OVERSIZED 2-car garage! Pets and long-term rentals allowed. Even MORE storage under the stairs, PLUS large walk-in closet! Year-round full-size cedar-lined sauna! Real hardwood floors and upgraded windows throughout! Soft-close cabinets, jetted tub, RO water filtration, whole-home water softener! Peacefully nestled near a lake and a golf course just minutes from all your shopping and dining needs, this meticulously maintained and beautifully updated turnkey townhome offers the perfect blend of quiet and convenience. Vaulted ceilings greet you as you enter, high windows (with automatic electric blinds) letting in plenty of natural light. Every detail is immaculately maintained, from outlets and switches to door handles, hinges and air vents. Natural wood kitchen cabinets compliment updated vanities in all 3 bathrooms and granite countertops throughout. The owner's suite also features vaulted ceilings along with a walk-in closet, dual vanities, upgraded large walk-in shower and jetted tub. Second bedroom occupants enjoy the second full bath, while day guests make use of the bonus half bath downstairs. The fully finished oversized 2-car garage easily parks two large vehicles with ample room for a freezer, workbench, storage shelves and overhead racks. If that's not enough, the surprisingly spacious bonus space under the stairs offers even more storage. Enjoy the summer evenings on your private covered patio (charcoal grills allowed!), with upgraded front hose hookup and fully irrigated front garden. Stroll landscaped grounds beneath majestic trees on your way to enjoy the clubhouse, hot tub, sauna and pool. Cross a quiet side street for a mountain view, lake view and nesting bald eagles. Then return home and enjoy a warm fire in your upgraded gas fireplace. Front garden may be maintained by Homeowner or HOA as desired. FREE refis for 5 years AND free rate buydown available, contact for details!
Location not available
Exterior Features
- Style Contemporary
- Construction Townhouse
- Siding Wood Siding
- Exterior Barbecue, Garden, Lighting, Rain Gutters, Spa/Hot Tub
- Roof Shingle
- Garage Yes
- Garage Description Concrete, Dry Walled, Finished Garage, Guest, Lighted, Oversized
- Water Public
- Sewer Public Sewer
- Lot Description Landscaped, Near Public Transit, Sprinklers In Front, Sprinklers In Rear
Interior Features
- Appliances Dishwasher, Disposal, Dryer, Freezer, Gas Water Heater, Microwave, Oven, Range, Refrigerator, Washer, Water Purifier, Water Softener
- Heating Forced Air, Natural Gas
- Cooling Central Air
- Basement Slab
- Fireplaces 1
- Fireplaces Description Family Room, Gas, Living Room
- Year Built 1987
Neighborhood & Schools
- Subdivision Cameron at the Lake
- Elementary School Grant Ranch E-8
- Middle School Grant Ranch E-8
- High School John F. Kennedy
Financial Information
- Parcel ID 9111-10-078
- Zoning R-2
Listing Information
Properties displayed may be listed or sold by various participants in the MLS.


 All information is deemed reliable but not guaranteed accurate. Such Information being provided is for consumers' personal, non-commercial use and may not be used for any purpose other than to identify prospective properties consumers may be interested in purchasing.
All information is deemed reliable but not guaranteed accurate. Such Information being provided is for consumers' personal, non-commercial use and may not be used for any purpose other than to identify prospective properties consumers may be interested in purchasing.