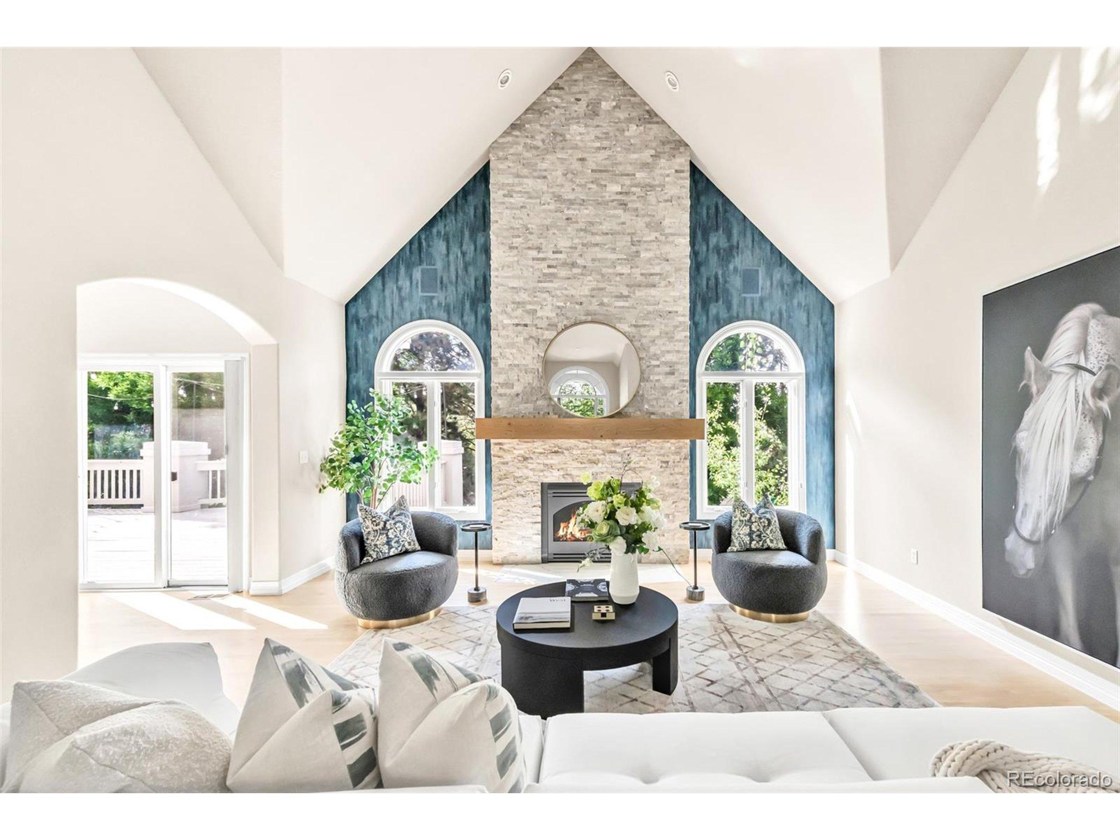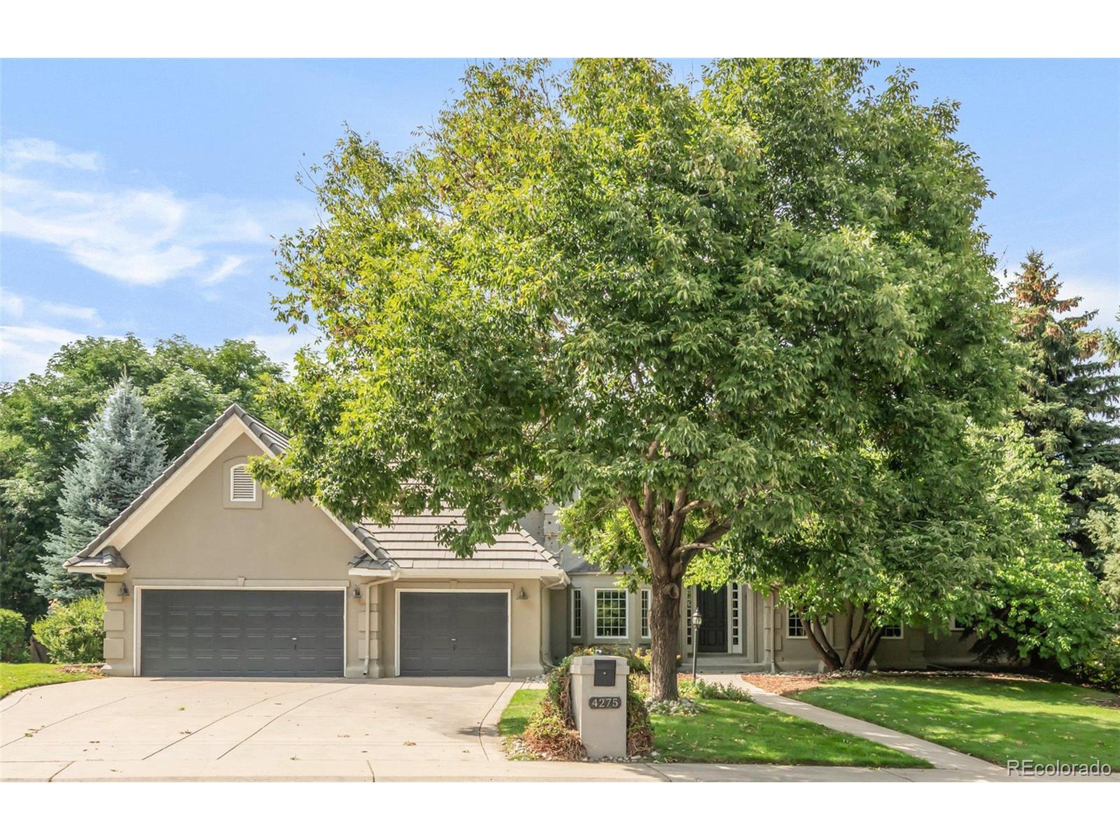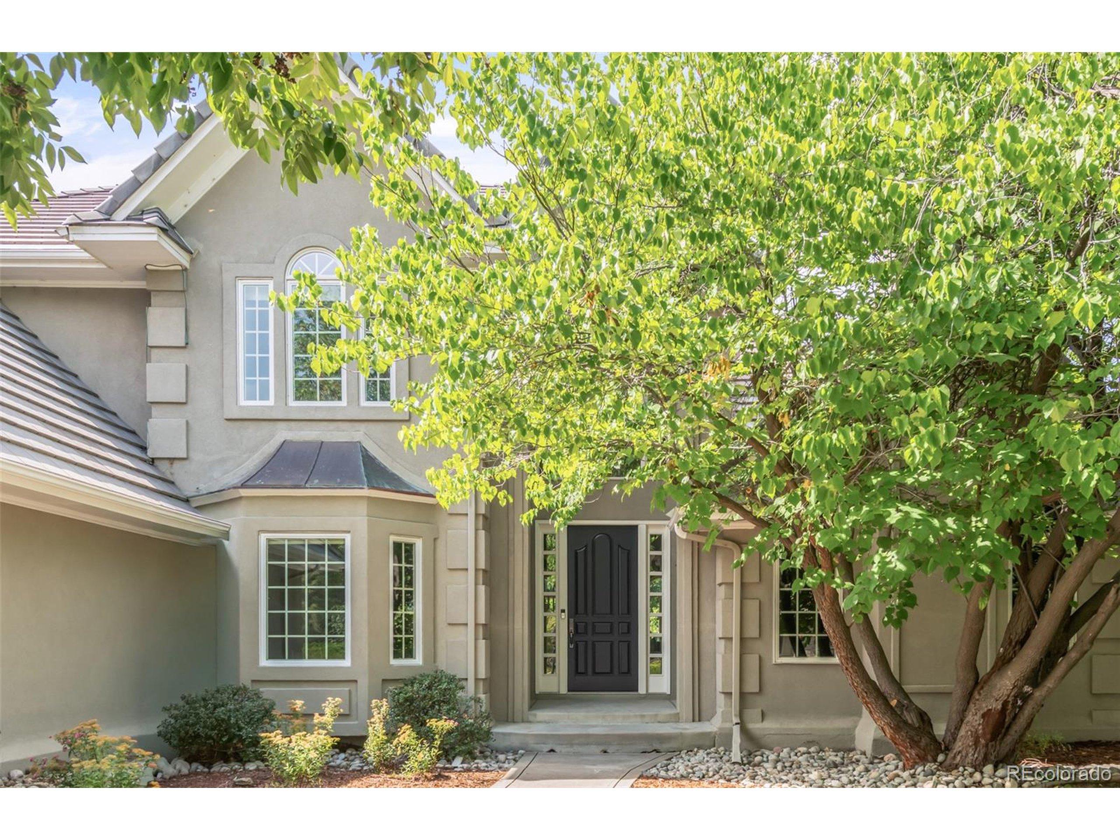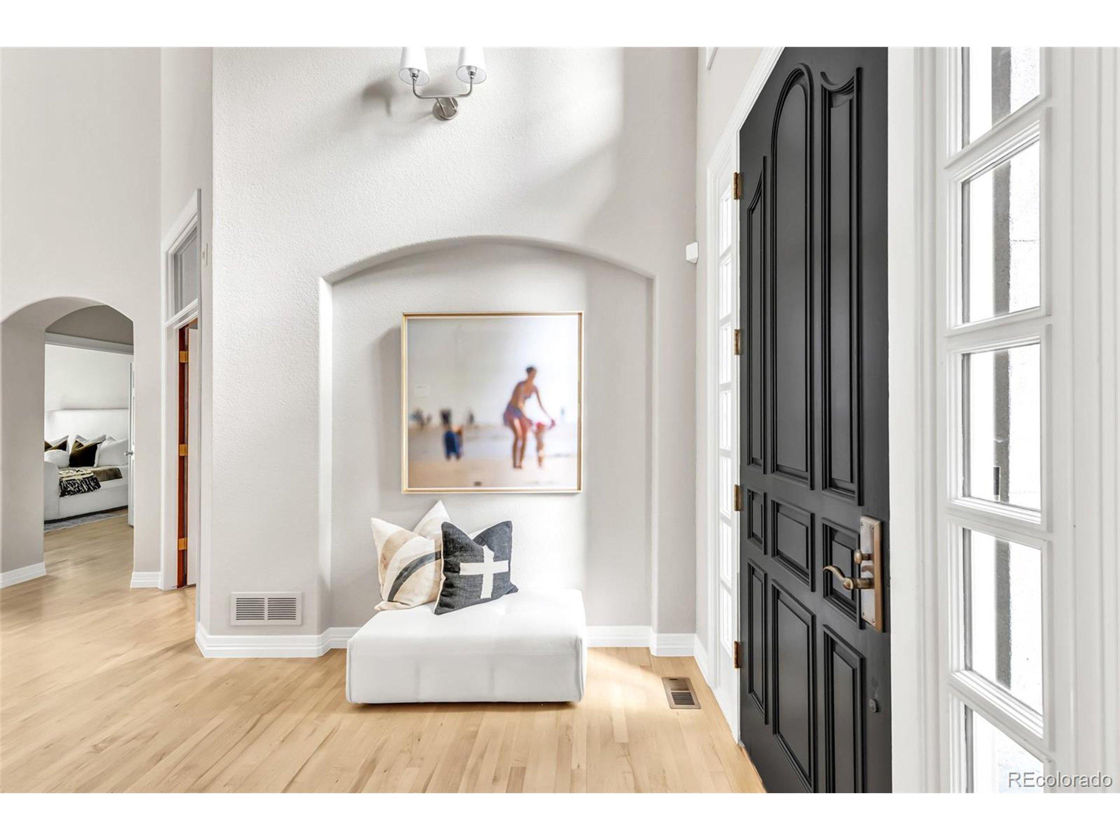Loading
4275 s pierce st
Denver, CO 80235
$1,900,000
5 BEDS 4-Full 1-Half 1-¾ BATHS
6,361 SQFT0.4 AC LOTResidential - Single Family




Bedrooms 5
Total Baths 5
Full Baths 4
Square Feet 6361
Acreage 0.4
Status Active
MLS # 1762492
County Denver
More Info
Category Residential - Single Family
Status Active
Square Feet 6361
Acreage 0.4
MLS # 1762492
County Denver
A light-filled and updated retreat awaits in this sprawling home within The Greens at Pinehurst, a coveted golf cart community. Mature trees envelop the property, creating a treehouse-like ambiance throughout. Inside, a soaring double-height entryway opens to a vaulted office with built-in storage and a formal dining room framed by bay windows. The towering great room seamlessly connects to an open-concept living, dining, and kitchen area-complete with a massive center island, sleek cabinetry, and high-end appliances. Conveniently located on the main floor, the luxe primary suite boasts a deep corner soaking tub and walk-in shower. Two large bedrooms with ensuite bathrooms and walking closets. The newly renovated basement is designed for entertaining, featuring a wet bar, theater room with an acoustically transparent screen, and walk-out access to a backyard haven. With lush landscaping, a spacious balcony, and a verdant lawn that doubles as a sledding hill in the winter, the outdoor spaces are truly an oasis. This tight-knit community enriches daily life with a vibrant calendar of events, convenient access to top-rated schools-including Colorado Academy, Denver Christian, and Mullen-and the ease of being just a golf cart ride from Pinehurst Country Club, making this home a rare offering in one of Denver's most coveted neighborhoods.
Location not available
Exterior Features
- Construction Single Family
- Siding Wood/Frame, Stucco
- Exterior Gas Grill, Hot Tub Included
- Roof Concrete
- Garage Yes
- Garage Description 3
- Water City Water
- Sewer City Sewer, Public Sewer
- Lot Description Gutters, Lawn Sprinkler System, Level
Interior Features
- Appliances Double Oven, Dishwasher, Refrigerator, Bar Fridge, Washer, Dryer, Microwave, Disposal
- Heating Forced Air
- Cooling Central Air
- Basement Full, Partially Finished, Walk-Out Access
- Fireplaces Description 2+ Fireplaces, Gas, Gas Logs Included, Living Room, Family/Recreation Room Fireplace, Kitchen, Great Room
- Living Area 6,361 SQFT
- Year Built 1994
- Stories 2
Neighborhood & Schools
- Subdivision The Greens at Pinehurst
- Elementary School Sabin
- Middle School DSST: College View
- High School John F. Kennedy
Financial Information
- Zoning S-SU-IX
Additional Services
Internet Service Providers
Listing Information
Listing Provided Courtesy of Milehimodern - (720) 815-8351
Copyright 2025, Information and Real Estate Services, LLC, Colorado. All information provided is deemed reliable but is not guaranteed and should be independently verified.
Listing data is current as of 10/11/2025.


 All information is deemed reliable but not guaranteed accurate. Such Information being provided is for consumers' personal, non-commercial use and may not be used for any purpose other than to identify prospective properties consumers may be interested in purchasing.
All information is deemed reliable but not guaranteed accurate. Such Information being provided is for consumers' personal, non-commercial use and may not be used for any purpose other than to identify prospective properties consumers may be interested in purchasing.