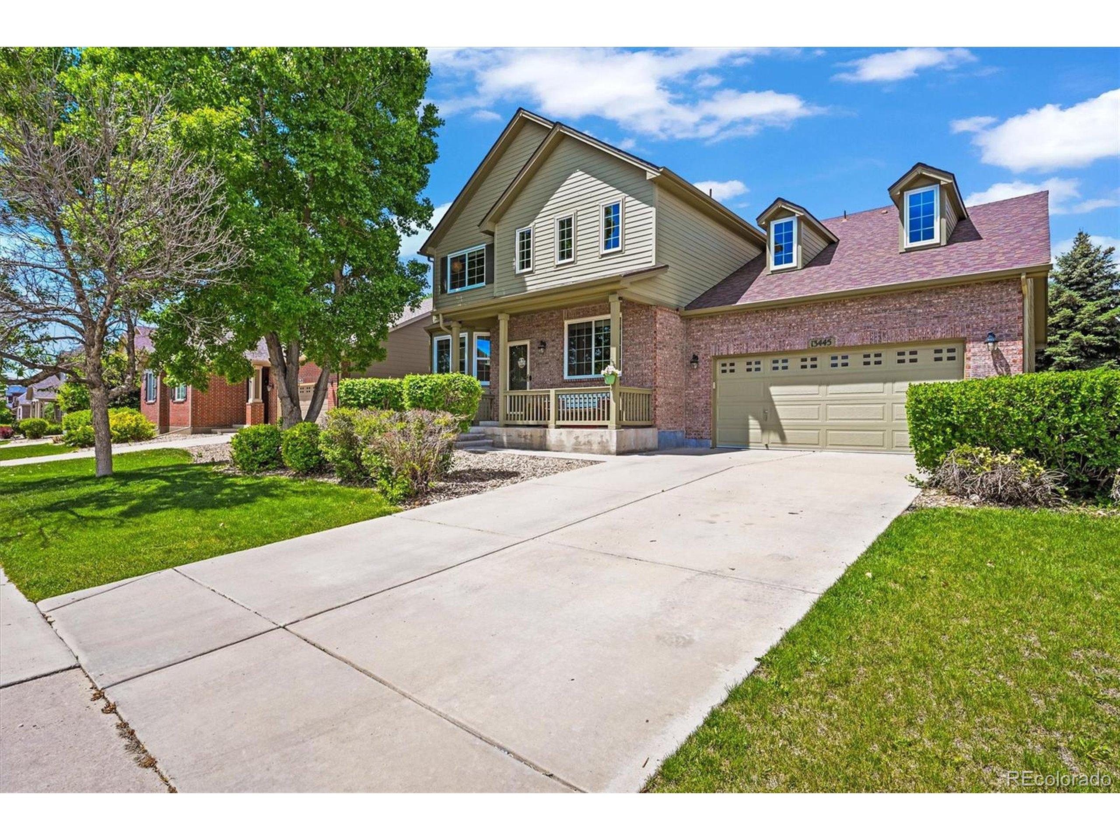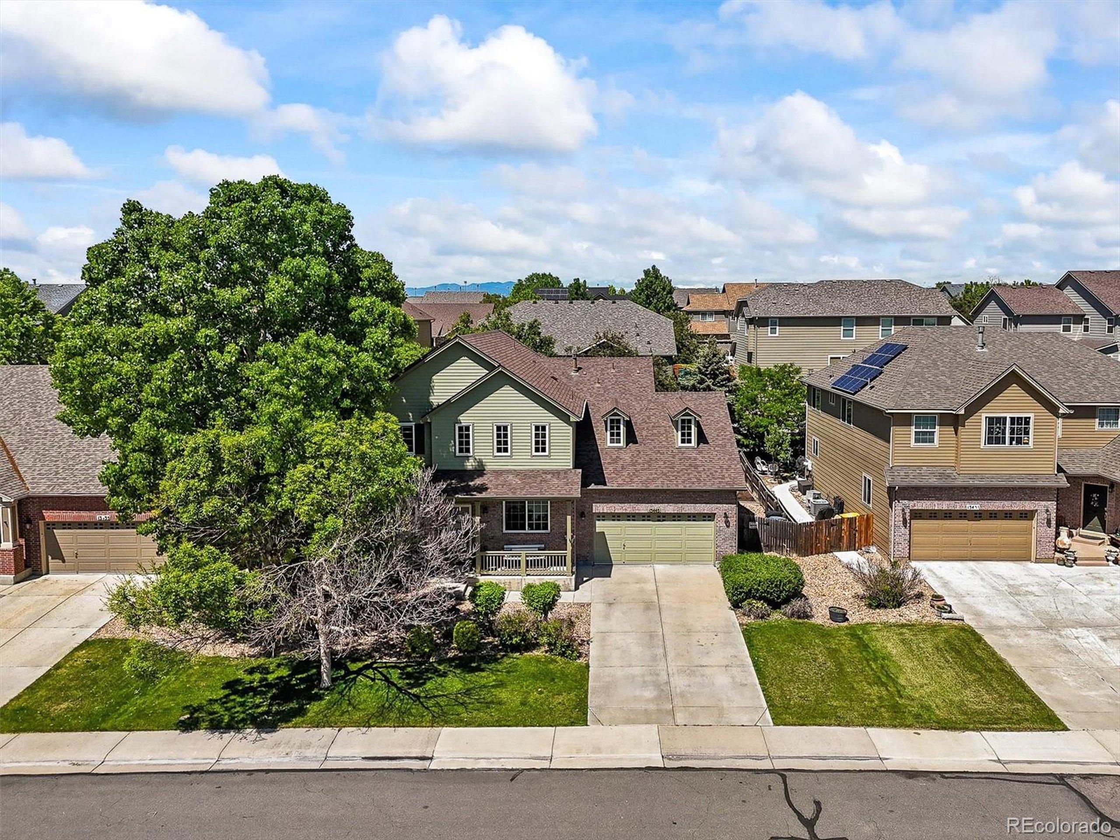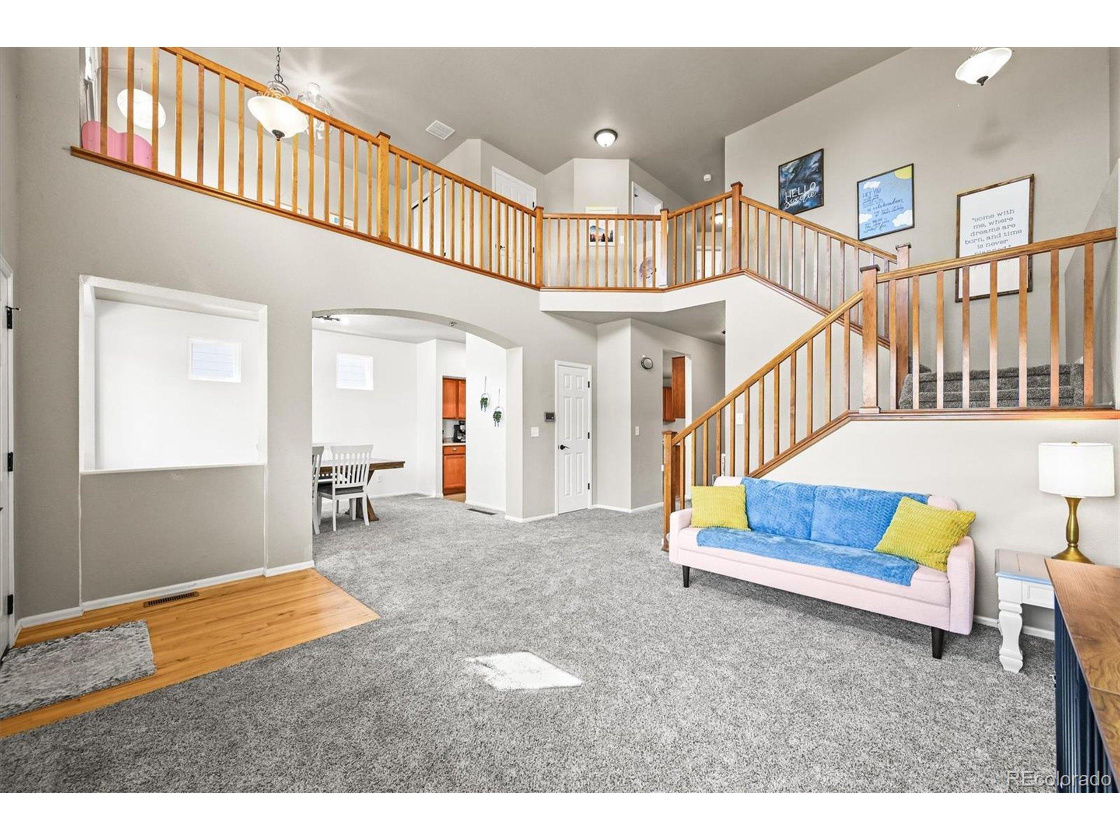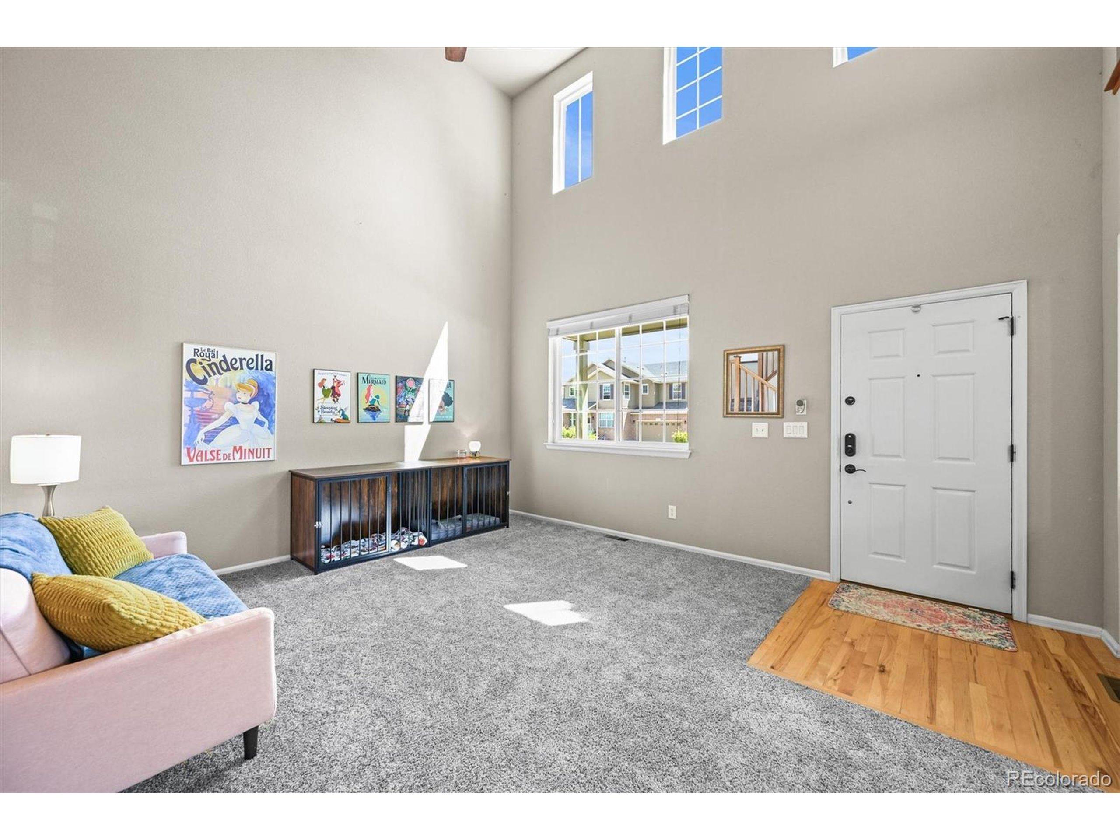Loading
13445 kearney st
Thornton, CO 80602
$675,000
4 BEDS 2-Full 1-¾ BATHS
2,510 SQFT0.17 AC LOTResidential - Single Family




Bedrooms 4
Total Baths 2
Full Baths 2
Square Feet 2510
Acreage 0.17
Status Active
MLS # 7095647
County Adams
More Info
Category Residential - Single Family
Status Active
Square Feet 2510
Acreage 0.17
MLS # 7095647
County Adams
This beautiful two-story home offers an inviting blend of space, functionality, and style. Step into a bright and open living room featuring soaring two-story ceilings, creating a grand yet welcoming atmosphere. Adjacent is a formal dining room, ideal for entertaining. The expansive kitchen is a chef's dream, equipped with stainless steel appliances, an abundance of cabinetry, a built-in workstation, a coffee bar, a breakfast bar, and a spacious eating area. The great room features built-in cabinets and counter space. A main-floor bedroom, three-quarter bath, and dedicated laundry room add convenience and flexibility.
Upstairs, a large loft with hardwood flooring provides additional living space. The primary suite is a serene retreat with vaulted ceilings, a stylish barn door leading to a private five-piece bath, and a generous walk-in closet. Two more bedrooms and a full bath complete the upper level. The open basement with egress windows invites buyers to finish the space to suit their needs and lifestyle.
Enjoy Colorado living outdoors with a fenced backyard, featuring both a deck and patio for relaxing or entertaining. The attached tandem three-car garage offers ample parking and storage. Additional highlights include central A/C, covered front porch, proximity to a local park within walking distance, and a short drive to the area recreation center. This home offers the perfect blend of comfort, utility, and location.
Location not available
Exterior Features
- Construction Single Family
- Siding Wood/Frame, Brick/Brick Veneer, Wood Siding
- Roof Composition
- Garage Yes
- Garage Description 3
- Water City Water
- Sewer City Sewer, Public Sewer
- Lot Description Gutters
Interior Features
- Appliances Double Oven, Dishwasher, Refrigerator, Microwave
- Heating Forced Air
- Cooling Central Air, Ceiling Fan(s)
- Basement Unfinished
- Living Area 2,510 SQFT
- Year Built 2006
- Stories 2
Neighborhood & Schools
- Subdivision Marshall Lake
- Elementary School West Ridge
- Middle School Roger Quist
- High School Riverdale Ridge
Financial Information
Additional Services
Internet Service Providers
Listing Information
Listing Provided Courtesy of RE/MAX Professionals - (720) 922-2000
Copyright 2025, Information and Real Estate Services, LLC, Colorado. All information provided is deemed reliable but is not guaranteed and should be independently verified.
Listing data is current as of 08/24/2025.


 All information is deemed reliable but not guaranteed accurate. Such Information being provided is for consumers' personal, non-commercial use and may not be used for any purpose other than to identify prospective properties consumers may be interested in purchasing.
All information is deemed reliable but not guaranteed accurate. Such Information being provided is for consumers' personal, non-commercial use and may not be used for any purpose other than to identify prospective properties consumers may be interested in purchasing.