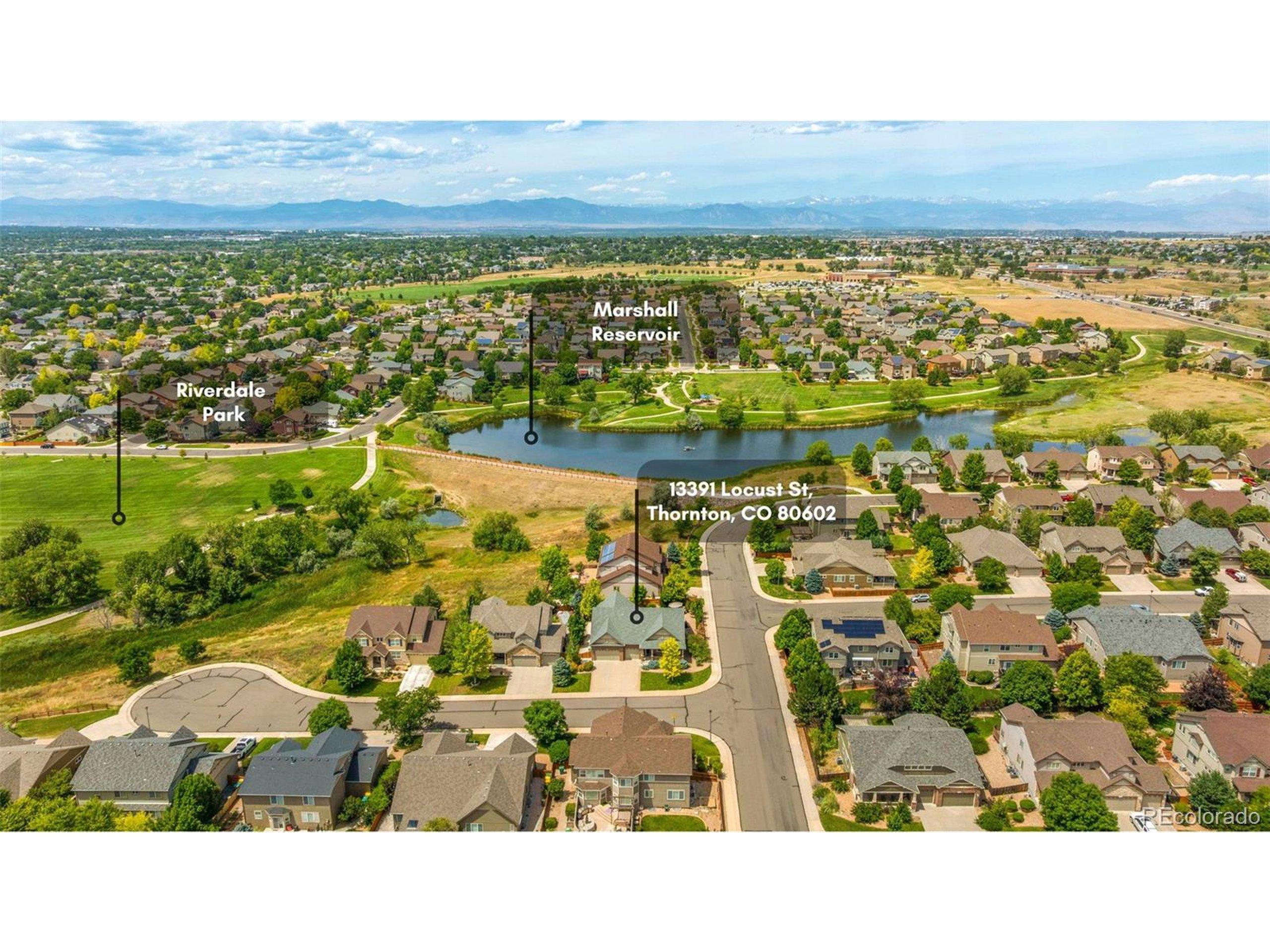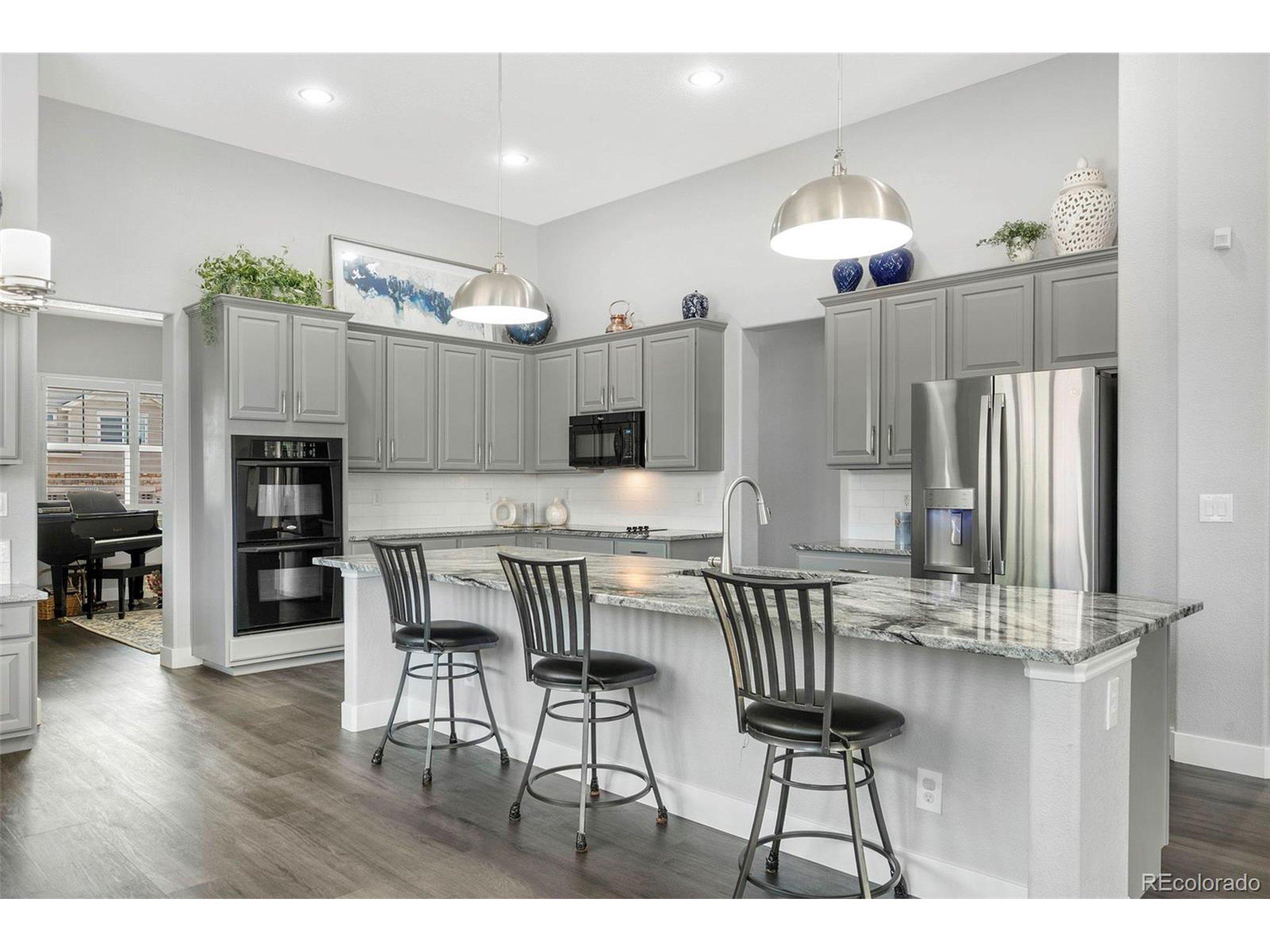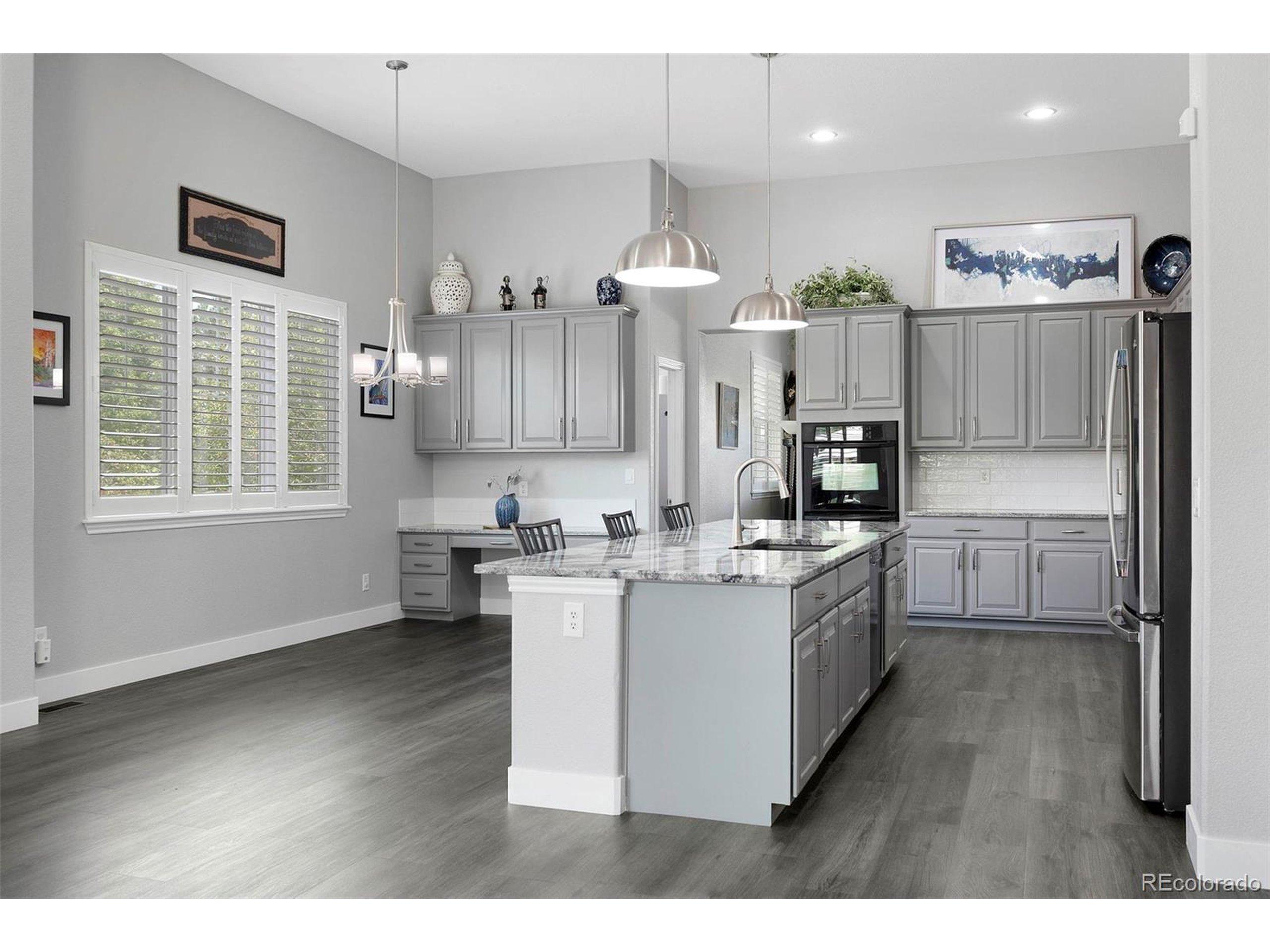Lake Homes Realty
1-866-525-346613391 locust ct
Thornton, CO 80602
$850,000
3 BEDS 3-Full 1-Half BATHS
3,483 SQFT0.23 AC LOTResidential - Single Family




Bedrooms 3
Total Baths 4
Full Baths 3
Square Feet 3483
Acreage 0.23
Status Pending
MLS # 6809418
County Adams
More Info
Category Residential - Single Family
Status Pending
Square Feet 3483
Acreage 0.23
MLS # 6809418
County Adams
Welcome to your dream home nestled in the highly desirable Marshall Lake community. This fully updated ranch-style home offers the perfect combination of modern design, functional living, and outdoor lifestyle, just steps from trails, hiking paths, open space, and the lake.
Every inch of this home has been thoughtfully upgraded with contemporary finishes. The bright, open-concept layout is filled with natural light and features luxury vinyl flooring, plantation shutters, and a cozy gas fireplace. The newly remodeled kitchen is a showstopper-complete with modern cabinetry, designer lighting, sleek countertops, and ample space for entertaining or everyday living.
The main level offers three spacious bedrooms and two beautifully updated bathrooms. The primary suite is a serene retreat, boasting a freestanding soaking tub, double vanities, and a spacious walk-in closet.
Head downstairs to discover a fully finished basement (completed in 2020) with incredible flexibility. Enjoy a second fireplace, full kitchenette, stylish 3/4 bath, and expansive space for a home theater, gym, multi-generational suite, or game room.
Step outside to your own private backyard oasis-complete with a hot tub, mature trees for privacy, and room to relax or entertain under the stars. The exterior was freshly painted in June 2025, offering a polished, move-in ready look. An oversized garage with epoxy-coated floors, a 9' tall door, and soaring ceilings is perfect for a car lift, workshop, or extra storage.
Located just minutes from shopping, dining, and top commuter routes, this home offers both peaceful living and convenience. Don't miss this rare opportunity to own a stylishly renovated ranch in one of Thornton's most scenic neighborhoods.
Location not available
Exterior Features
- Style A-Frame, Ranch
- Construction Single Family
- Siding Wood/Frame, Concrete
- Roof Fiberglass, Other
- Garage Yes
- Garage Description 3
- Water City Water
- Sewer City Sewer, Public Sewer
- Lot Description Lawn Sprinkler System, Cul-De-Sac, Corner Lot, Abuts Public Open Space, Abuts Private Open Space
Interior Features
- Appliances Double Oven, Dishwasher, Refrigerator, Washer, Dryer, Microwave, Water Purifier Owned, Disposal
- Heating Forced Air
- Cooling Central Air, Ceiling Fan(s)
- Basement Partially Finished, Built-In Radon
- Fireplaces Description 2+ Fireplaces, Living Room, Family/Recreation Room Fireplace, Basement
- Living Area 3,483 SQFT
- Year Built 2006
- Stories 1
Neighborhood & Schools
- Subdivision Marshall Lake Sub Filing #1
- Elementary School West Ridge
- Middle School Roger Quist
- High School Riverdale Ridge
Financial Information
Additional Services
Internet Service Providers
Listing Information
Listing Provided Courtesy of Keller Williams Preferred Realty - (303) 818-6048
Copyright 2026, Information and Real Estate Services, LLC, Colorado. All information provided is deemed reliable but is not guaranteed and should be independently verified.
Listing data is current as of 02/17/2026.


 All information is deemed reliable but not guaranteed accurate. Such Information being provided is for consumers' personal, non-commercial use and may not be used for any purpose other than to identify prospective properties consumers may be interested in purchasing.
All information is deemed reliable but not guaranteed accurate. Such Information being provided is for consumers' personal, non-commercial use and may not be used for any purpose other than to identify prospective properties consumers may be interested in purchasing.