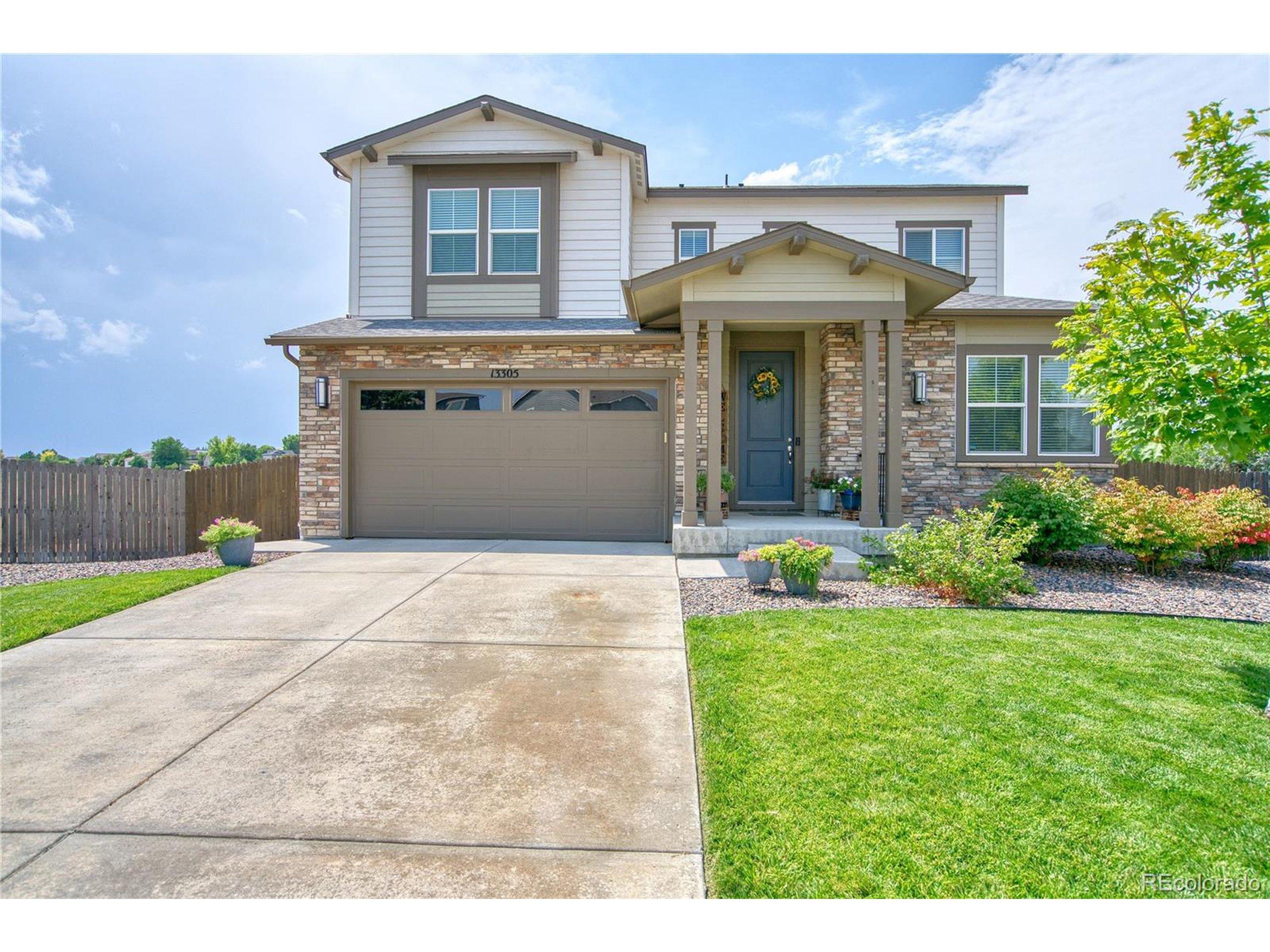13305 monaco ct
Brighton, CO 80602
5 BEDS 2-Full BATHS
0.18 AC LOTResidential - Single Family

Bedrooms 5
Total Baths 2
Full Baths 2
Acreage 0.18
Status Off Market
MLS # 7261856
County Adams
More Info
Category Residential - Single Family
Status Off Market
Acreage 0.18
MLS # 7261856
County Adams
Welcome to this beautifully designed 5-bedroom, 5-bathroom home offering the perfect blend of space, style, and functionality. The open-concept layout features bright and airy living areas, ideal for both everyday living and entertaining.
This home is perfectly suited for multi-generational living, with generously sized bedrooms and multiple living spaces throughout-including a fully finished basement complete with a custom bar, entertainment area. Whether you're accommodating extended family or looking for flexible space for guests, this layout offers endless possibilities.
Enjoy the serenity of a backyard that backs to open space, offering peaceful views and added privacy with no rear neighbors. Located in a sought-after neighborhood close to schools, parks, shopping, and dining, this home combines convenience with comfort in an unbeatable location.
Don't miss your chance to own this versatile and thoughtfully designed home that meets the needs of today's modern lifestyle!
Please note: Sellers need to find a replacement home. Longer closing preferred.
Location not available
Exterior Features
- Construction Single Family
- Siding Wood/Frame, Stone, Concrete
- Exterior Balcony
- Roof Composition
- Garage Yes
- Garage Description 3
- Water City Water
- Sewer City Sewer, Public Sewer
- Lot Description Lawn Sprinkler System, Cul-De-Sac, Corner Lot, Abuts Public Open Space, Abuts Private Open Space
Interior Features
- Appliances Double Oven, Dishwasher, Refrigerator, Washer, Dryer, Microwave, Water Softener Owned, Disposal
- Heating Forced Air
- Cooling Central Air, Ceiling Fan(s)
- Basement Partial
- Fireplaces Description Gas, Family/Recreation Room Fireplace, Single Fireplace
- Year Built 2017
- Stories 2
Neighborhood & Schools
- Subdivision Amber Creek
- Elementary School Westgate Charter
- Middle School Rocky Top
- High School Horizon
Financial Information
Listing Information
Properties displayed may be listed or sold by various participants in the MLS.


 All information is deemed reliable but not guaranteed accurate. Such Information being provided is for consumers' personal, non-commercial use and may not be used for any purpose other than to identify prospective properties consumers may be interested in purchasing.
All information is deemed reliable but not guaranteed accurate. Such Information being provided is for consumers' personal, non-commercial use and may not be used for any purpose other than to identify prospective properties consumers may be interested in purchasing.