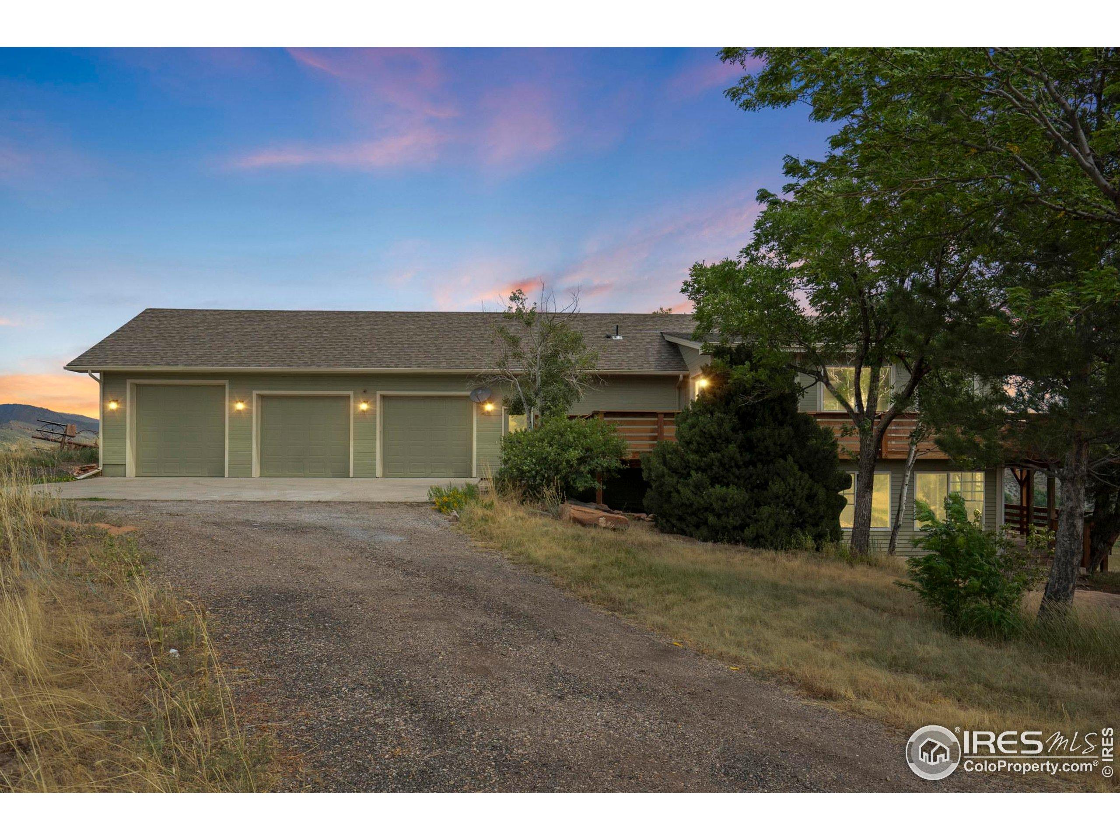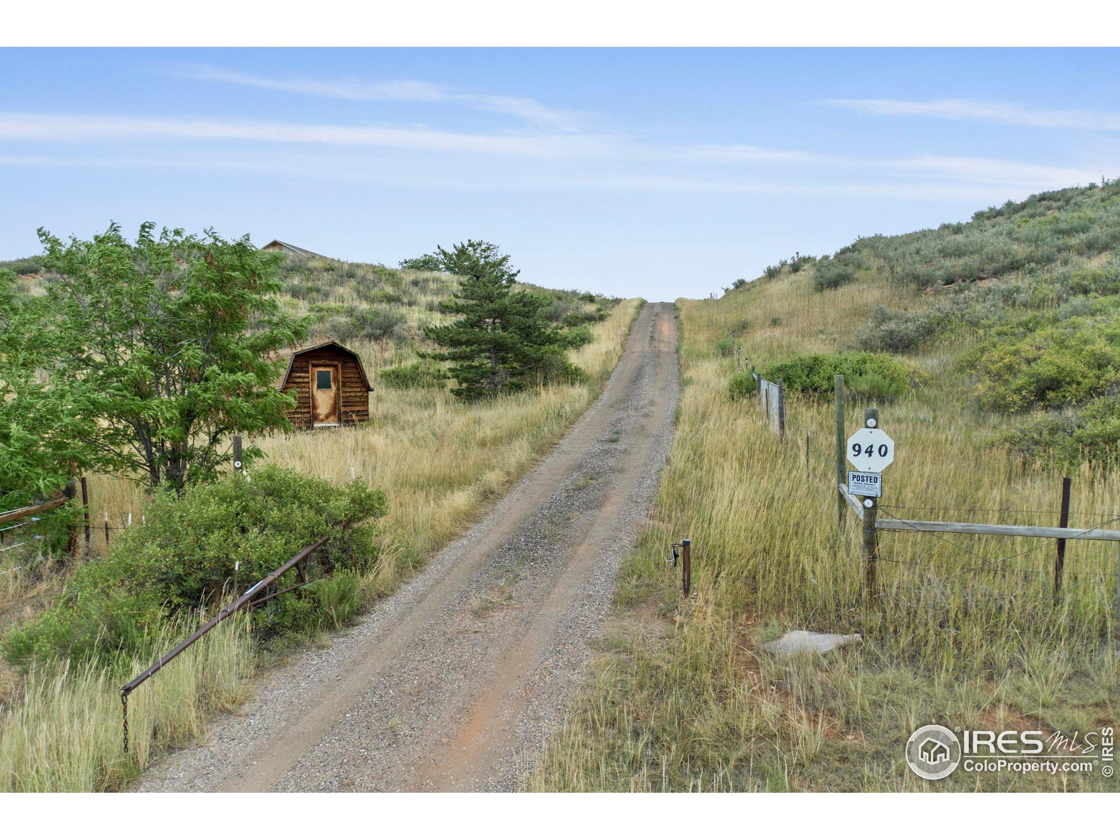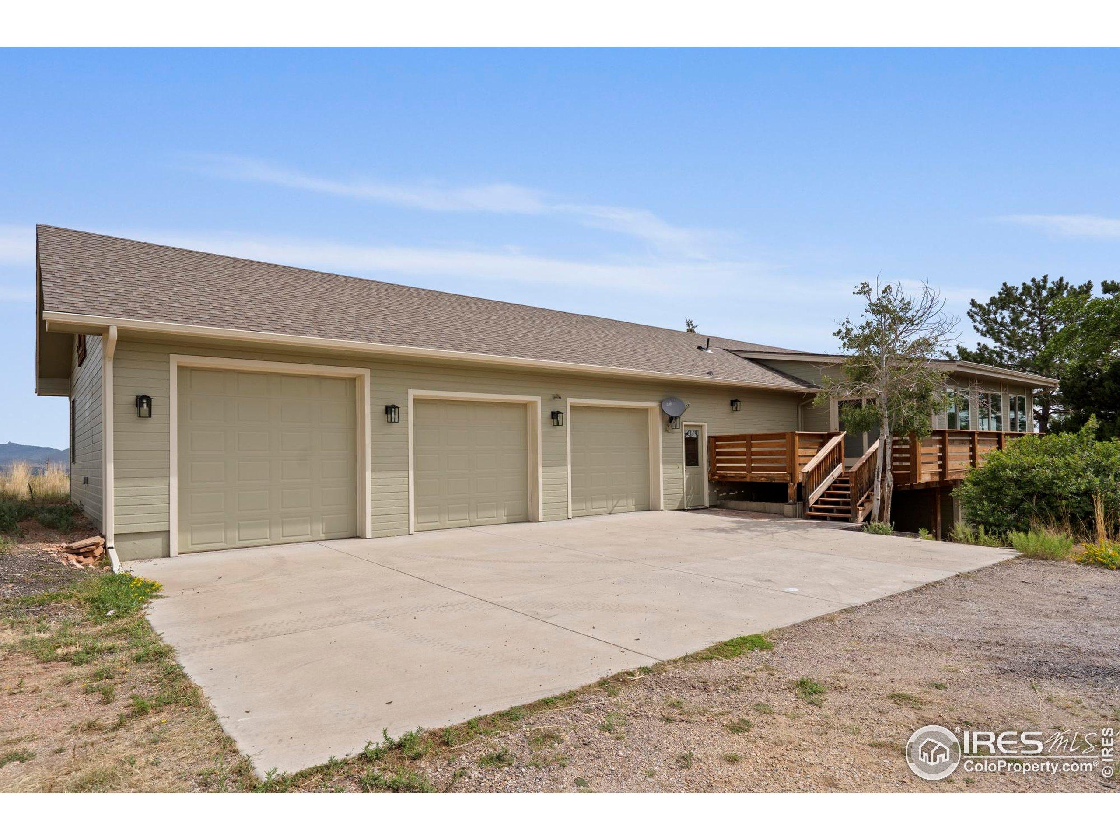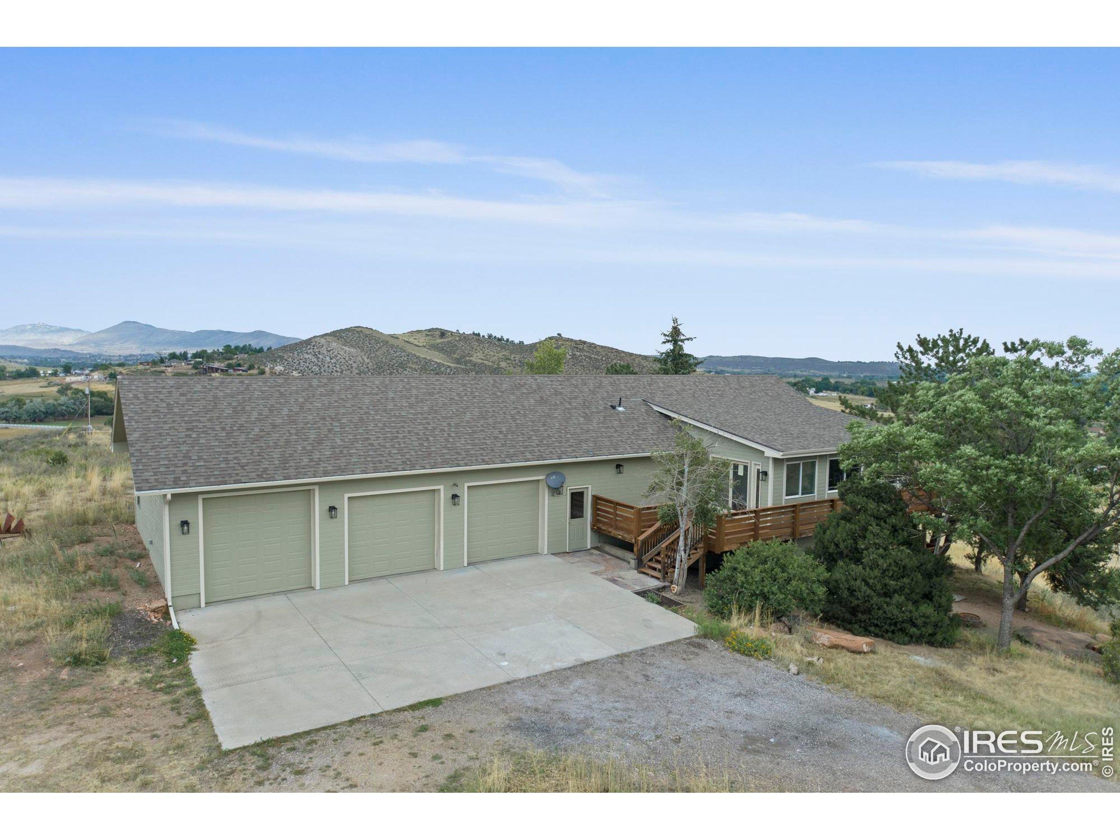Lake Homes Realty
1-866-525-3466940 s county road 29
Loveland, CO 80537
$1,650,000
3 BEDS 3-Full 1-Half BATHS
2,821 SQFT70.16 AC LOTResidential - Single Family




Bedrooms 3
Total Baths 4
Full Baths 3
Square Feet 2821
Acreage 70.16
Status Active
MLS # 1042610
County Larimer
More Info
Category Residential - Single Family
Status Active
Square Feet 2821
Acreage 70.16
MLS # 1042610
County Larimer
Welcome to this stunning, remodeled home on 70+ Acres (Parcel "A" and Parcel B) with a river running through the property, and sweeping mountain views from nearly every room. Bright and open layout with vaulted ceilings, walls of windows, and a brand new wraparound deck offering outdoor living on both levels. Main floor features a large entry/mudroom, spacious kitchen with oversized 8'5"x4'1" island, brand new JennAir 5-burner downdraft stove/range/oven, custom soft-close cabinetry, granite counters, and brand new appliances. Open-concept living and dining areas with primary bedroom and large laundry room also on main floor. Finished walk-out lower level includes a large family/game room, custom wet bar with wine fridge, two additional bedrooms, one full bath and one 3/4 bath. High end finishes don't end on the main level, but continue through the lower level including custom tile, LED lighting, new fixtures and quality craftsmanship. Enjoy the peaceful sounds of the river, mature trees, picnic areas, and abundant wildlife including elk and deer. Property includes pasture land with a loafing shed and stalls. An additional approx. 61' sf should be added to total square footage to account for the new laundry room that was added to the home during the remodel, for a total unofficial sq footage of 2882'. Optional adjacent 42.69 acre Parcel "B" available for $400,000. plus any and all fees for legal subdividing, easement creation fees, recordation, and any other required fees to separate the two parcels. If purchased together, totaling over 70 Acres, BOTH parcels available for $1,650,000. A rare combination of luxury, privacy, natural beauty, and usable land! Parcels "A" & "B" (Parcel B # 0524300029) FINAL LEGAL DESCRIPTION TO BE DETERMINED BY FINAL TITLE COMMITMENT.
Location not available
Exterior Features
- Style Farm House, Contemporary/Modern, Ranch, Raised Ranch
- Construction Single Family
- Siding Wood/Frame, Composition Siding
- Roof Composition
- Garage Yes
- Garage Description 3
- Water District Water, FCLWD
- Sewer Septic
- Lot Description Water Rights Excluded, Irrigation Well Excluded, Mineral Rights Excluded, Wooded, Rolling Slope, Sloped, Steep Slope, Rock Outcropping, Abuts Ditch, Abuts Private Open Space, Unincorporated
Interior Features
- Appliances Gas Range/Oven, Self Cleaning Oven, Double Oven, Dishwasher, Refrigerator, Disposal
- Heating Baseboard
- Cooling Ceiling Fan(s)
- Basement Partially Finished
- Living Area 2,821 SQFT
- Year Built 1991
- Stories 1
Neighborhood & Schools
- Subdivision Loveland
- Elementary School Big Thompson
- Middle School Clark (Walt)
- High School Thompson Valley
Financial Information
- Parcel ID R0426229
- Zoning O
Additional Services
Internet Service Providers
Listing Information
Listing Provided Courtesy of Resident Realty - (720) 934-0343
Copyright 2026, Information and Real Estate Services, LLC, Colorado. All information provided is deemed reliable but is not guaranteed and should be independently verified.
Listing data is current as of 02/17/2026.


 All information is deemed reliable but not guaranteed accurate. Such Information being provided is for consumers' personal, non-commercial use and may not be used for any purpose other than to identify prospective properties consumers may be interested in purchasing.
All information is deemed reliable but not guaranteed accurate. Such Information being provided is for consumers' personal, non-commercial use and may not be used for any purpose other than to identify prospective properties consumers may be interested in purchasing.