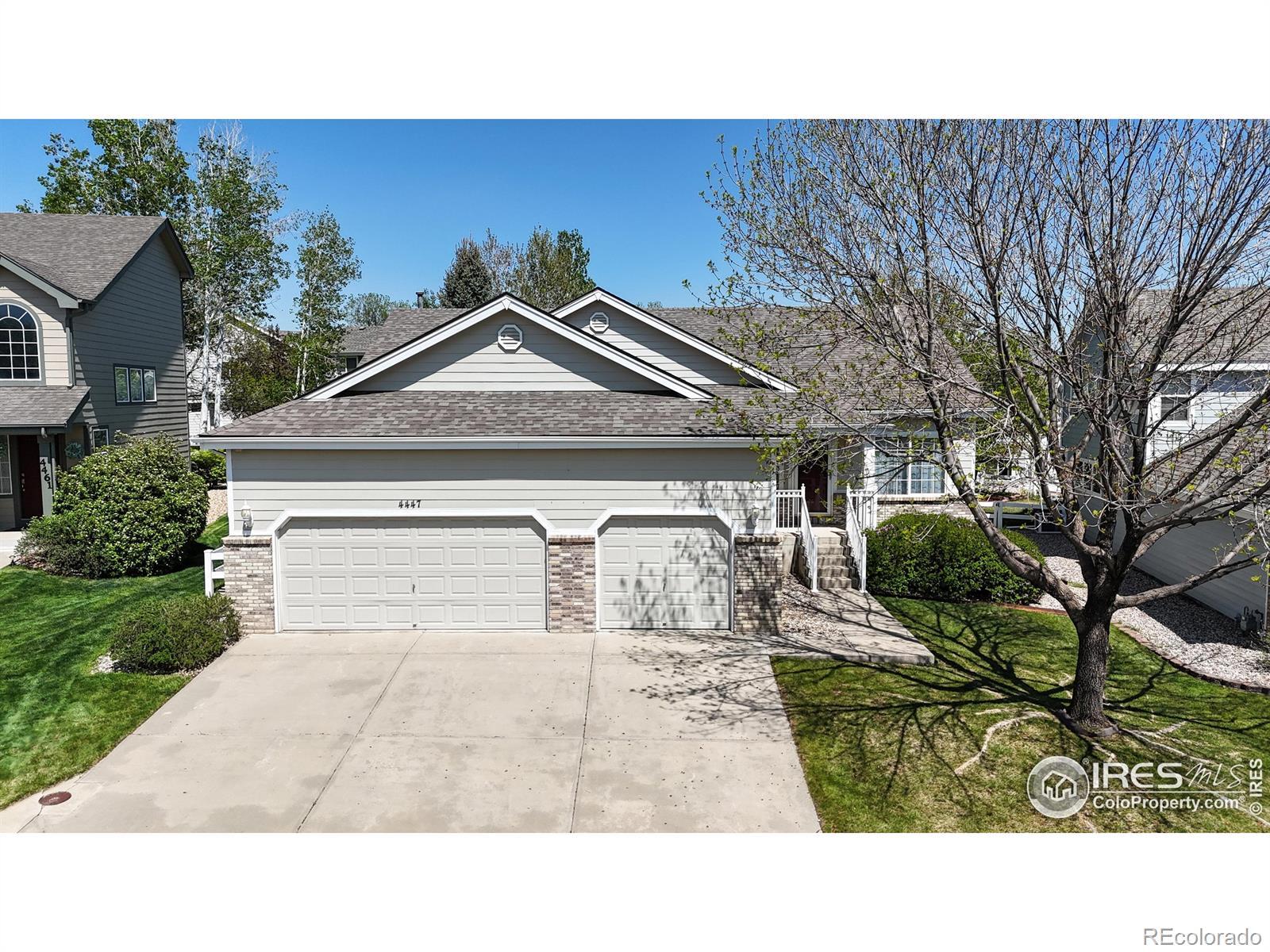4447 twin peaks drive
Loveland, CO 80537
4 BEDS 3-Full BATHS
Residential - Single Family

Bedrooms 4
Total Baths 3
Full Baths 3
Status Off Market
MLS # IR1033891
County Larimer
More Info
Category Residential - Single Family
Status Off Market
MLS # IR1033891
County Larimer
Beautiful ranch home located in desirable Mariana Butte. Well maintained by the original owners. Elegant living and formal dining rooms flow into remodeled kitchen with granite counterops, pantry, newer appliances, and glass-front cabinets. Family room with gas fireplace blends into informal dining and kitchen, ideal for entertaining. Enormous primary bedroom with 3-sided fireplace, seating area, remodeled bathroom with soaking tub, and large walk-in closet. Main floor office with built-ins and french doors. Beautifully landscaped, smaller back yard with pergola, feels private in the summertime when trees are in bloom. Huge garage with very tall rafters. Basement features a large rec room with wet bar, 2 more bedrooms, and a full bath. A partially finished room could be a 5th bedroom. Tons of closet space and storage. Basement features a structural floor. Home has been pre-inspected and carries a 12-month 1st American Home Warranty for ease of mind. Seller is currently repainting some of the brighter colored rooms. Please excuse the mess.
Location not available
Exterior Features
- Style Contemporary
- Construction Single Family Residence
- Siding Brick, Frame
- Roof Composition
- Garage No
- Water Public
- Sewer Public Sewer
- Lot Description Sprinklers In Front
Interior Features
- Appliances Bar Fridge, Dishwasher, Dryer, Microwave, Oven, Refrigerator, Washer
- Heating Forced Air
- Cooling Ceiling Fan(s), Central Air
- Basement Structural
- Fireplaces Description Gas, Living Room, Other, Primary Bedroom
- Year Built 2001
Neighborhood & Schools
- Subdivision Mariana Butte PUD
- Elementary School Namaqua
- Middle School Other
- High School Thompson Valley
Financial Information
- Parcel ID R1562185
- Zoning P-8
Listing Information
Properties displayed may be listed or sold by various participants in the MLS.


 All information is deemed reliable but not guaranteed accurate. Such Information being provided is for consumers' personal, non-commercial use and may not be used for any purpose other than to identify prospective properties consumers may be interested in purchasing.
All information is deemed reliable but not guaranteed accurate. Such Information being provided is for consumers' personal, non-commercial use and may not be used for any purpose other than to identify prospective properties consumers may be interested in purchasing.