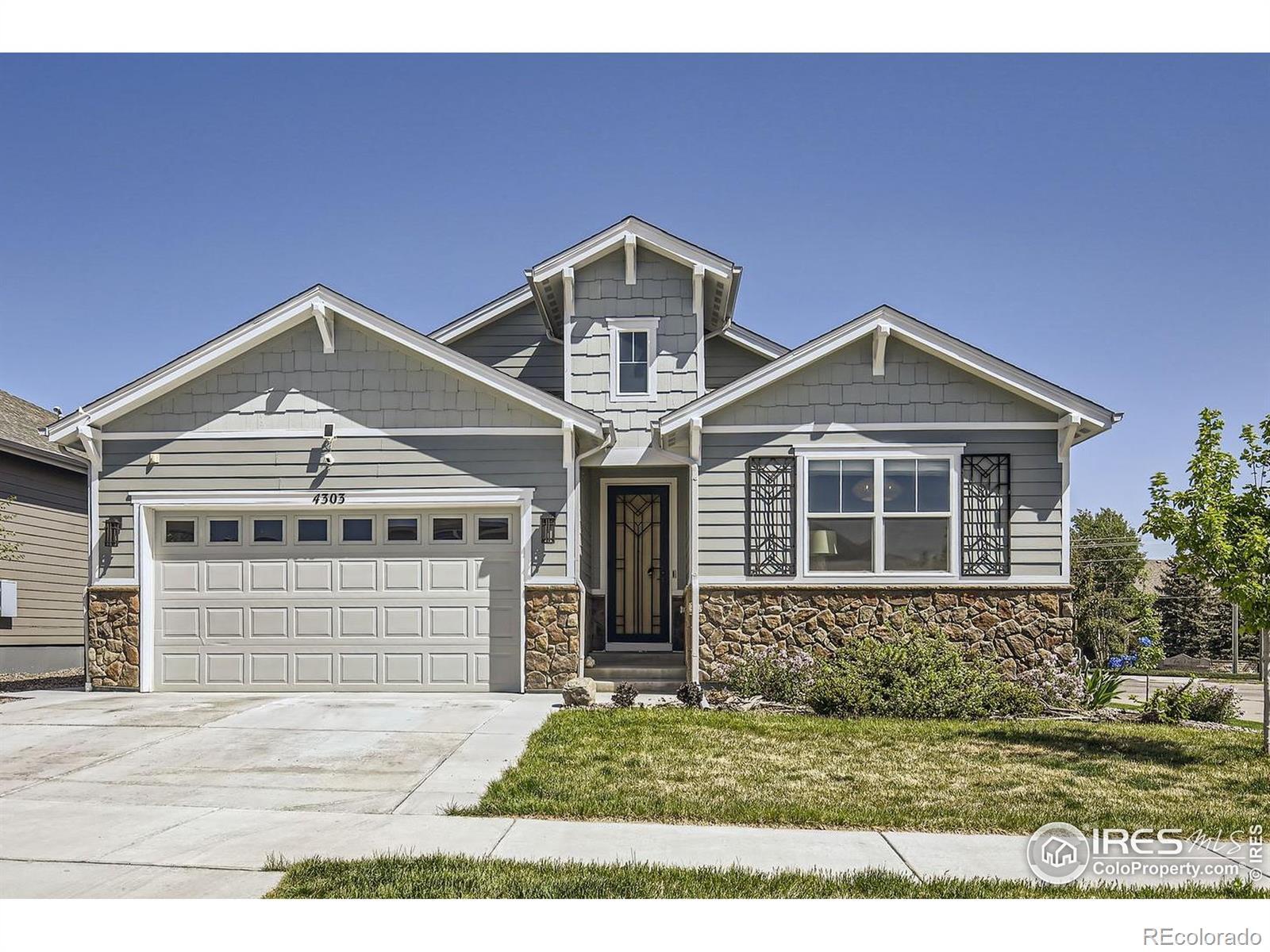4303 martinson drive
Loveland, CO 80537
3 BEDS 2-Full BATHS
Residential - Single Family

Bedrooms 3
Total Baths 2
Full Baths 2
Status Off Market
MLS # IR1034190
County Larimer
More Info
Category Residential - Single Family
Status Off Market
MLS # IR1034190
County Larimer
Opportunity to own in one of Loveland's most desirable communities at an affordable price! The seller is including $10,000 to buy down your interest rate, giving you a lower monthly payment and making this home even more affordable. Beautifully maintained 3-bedroom, 2-bath ranch-style home in one of Loveland's most desirable neighborhoods. Located in the prestigious Mariana Butte community, this home offers effortless main-level living, close proximity to nature, and room to grow.Step inside to find an open-concept layout filled with natural light, soaring ceilings, and a cozy gas fireplace that sets the tone for relaxing nights and warm gatherings. The spacious kitchen features ample counter space, a central island, and plenty of room for entertaining or everyday meals.All bedrooms are generously sized, with a private primary suite complete with walk-in closet and en-suite bath. The full, unfinished basement with 9-foot ceilings offers endless potential for expansion-whether you envision a home gym, office, or additional living space.While the backyard offers privacy and low-maintenance living, the true gem is just outside your door. Enjoy quick access to Boedecker Reservoir, with scenic trails, wildlife, and stunning lake views just a short walk away. Whether it's sunrise strolls or sunset reflections, you'll feel deeply connected to Colorado's natural beauty.With close proximity to Mariana Butte Golf Course, top-rated schools, dining, and shopping, this home combines convenience, comfort, and community. Come experience the lifestyle that makes this area so special. The perfect blend of peaceful living and outdoor adventure, your next chapter starts here.
Location not available
Exterior Features
- Style Contemporary
- Construction Single Family Residence
- Roof Composition
- Garage No
- Garage Description Oversized Door
- Water Public
- Sewer Public Sewer
- Lot Description Corner Lot, Sprinklers In Front
Interior Features
- Appliances Dishwasher, Disposal, Microwave, Oven, Refrigerator
- Heating Forced Air
- Cooling Central Air
- Fireplaces Description Gas
- Year Built 2021
Neighborhood & Schools
- Subdivision Parkside Village 2nd Sub
- Elementary School Namaqua
- Middle School Other
- High School Thompson Valley
Financial Information
- Parcel ID R1668798
- Zoning RES
Listing Information
Properties displayed may be listed or sold by various participants in the MLS.


 All information is deemed reliable but not guaranteed accurate. Such Information being provided is for consumers' personal, non-commercial use and may not be used for any purpose other than to identify prospective properties consumers may be interested in purchasing.
All information is deemed reliable but not guaranteed accurate. Such Information being provided is for consumers' personal, non-commercial use and may not be used for any purpose other than to identify prospective properties consumers may be interested in purchasing.