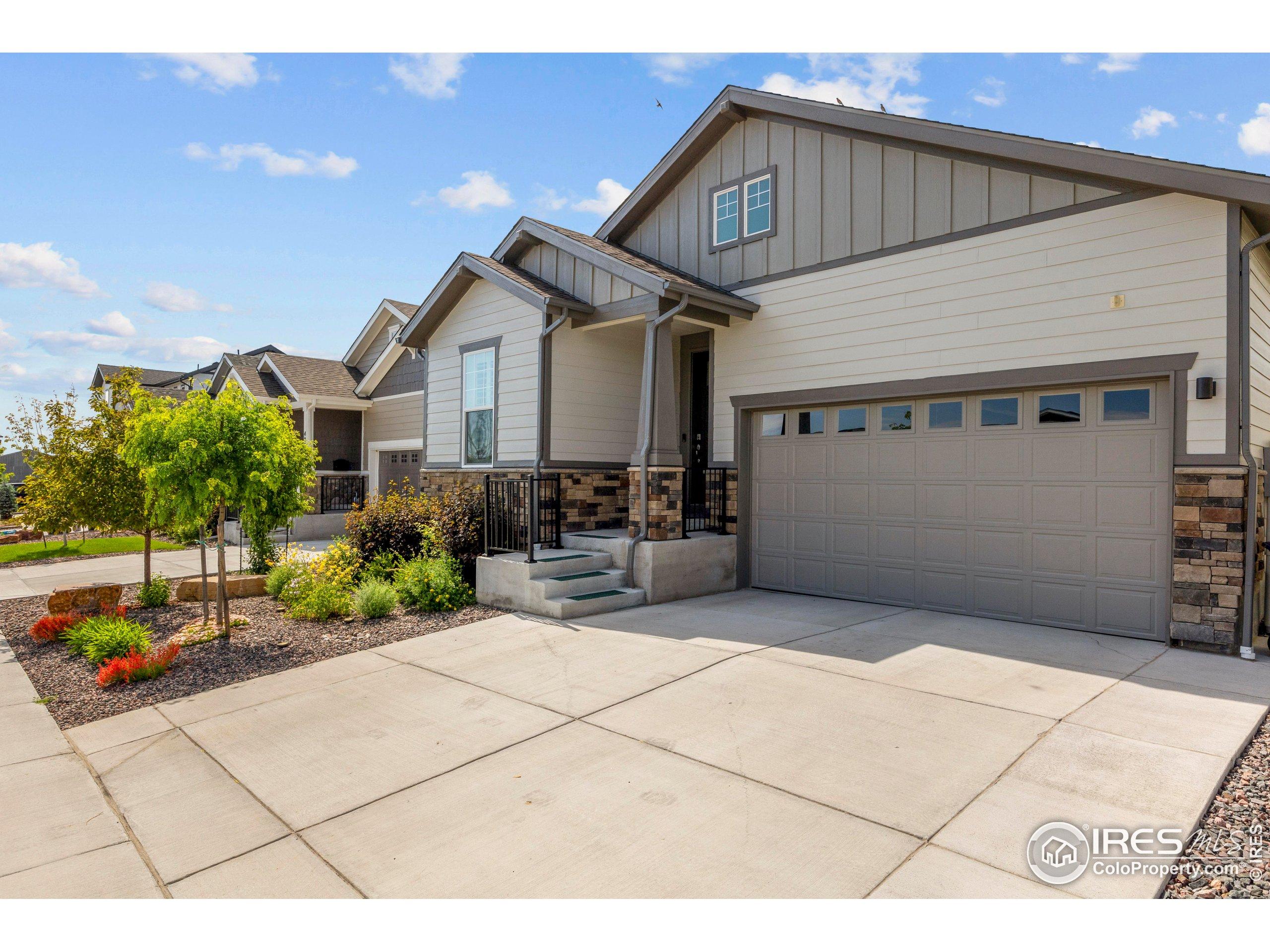Lake Homes Realty
1-866-525-3466New Listing
4246 martinson
Loveland, CO 80537
$699,000
4 BEDS 3-Full 1-Half BATHS
3,446 SQFT0.1 AC LOTResidential - Single Family
New Listing




Bedrooms 4
Total Baths 4
Full Baths 3
Square Feet 3446
Acreage 0.11
Status Active
MLS # 1036652
County Larimer
More Info
Category Residential - Single Family
Status Active
Square Feet 3446
Acreage 0.11
MLS # 1036652
County Larimer
Better than brand new! This impeccably maintained ranch-style home, located in the Enclave at Mariana Butte, offers 4 spacious bedrooms and 4 bathrooms. The expansive open-concept layout features soaring 11-foot ceilings and oversized windows that flood the space with natural light.The heart of the home is the gourmet kitchen with stainless steel appliances, a large center island, and seamless flow into the dining and living areas-complete with a cozy fireplace. The luxurious primary suite includes a five-piece bath and a generous walk-in closet. The main level also features convenient laundry, an additional bedroom with a full ensuite bathroom, and a dedicated office-perfect for working from home or flexible living.A fully finished basement provides even more space to relax or entertain, with two additional bedrooms, a full shared bathroom, and plenty of storage space. Custom window blinds and shutters throughout the home, plus a smart home security system, add comfort and peace of mind. Outside, enjoy a low-maintenance yard that backs to green space for added privacy and views.This home is move-in ready and packed with thoughtful upgrades, has been pre-inspected for added peace of mind, and has the option for an assumable lower-rate VA loan for qualified buyers -don't miss your chance to make it yours!
Location not available
Exterior Features
- Style Ranch
- Construction Single Family
- Siding Wood/Frame
- Roof Composition
- Garage Yes
- Garage Description 2
- Water City Water, City of Loveland
- Lot Description Level, Abuts Private Open Space, Xeriscape
Interior Features
- Appliances Gas Range/Oven, Dishwasher, Washer, Dryer, Microwave, Disposal
- Heating Forced Air
- Cooling Central Air
- Basement Partially Finished
- Fireplaces Description Gas
- Living Area 3,446 SQFT
- Year Built 2021
- Stories 1
Neighborhood & Schools
- Subdivision Parkside Village 3rd Sub
- Elementary School Namaqua
- Middle School Walt Clark
- High School Thompson Valley
Financial Information
- Parcel ID R1672447
- Zoning RES
Additional Services
Internet Service Providers
Listing Information
Listing Provided Courtesy of Juszak Realty - (970) 214-6667
Copyright 2025, Information and Real Estate Services, LLC, Colorado. All information provided is deemed reliable but is not guaranteed and should be independently verified.
Listing data is current as of 06/21/2025.


 All information is deemed reliable but not guaranteed accurate. Such Information being provided is for consumers' personal, non-commercial use and may not be used for any purpose other than to identify prospective properties consumers may be interested in purchasing.
All information is deemed reliable but not guaranteed accurate. Such Information being provided is for consumers' personal, non-commercial use and may not be used for any purpose other than to identify prospective properties consumers may be interested in purchasing.