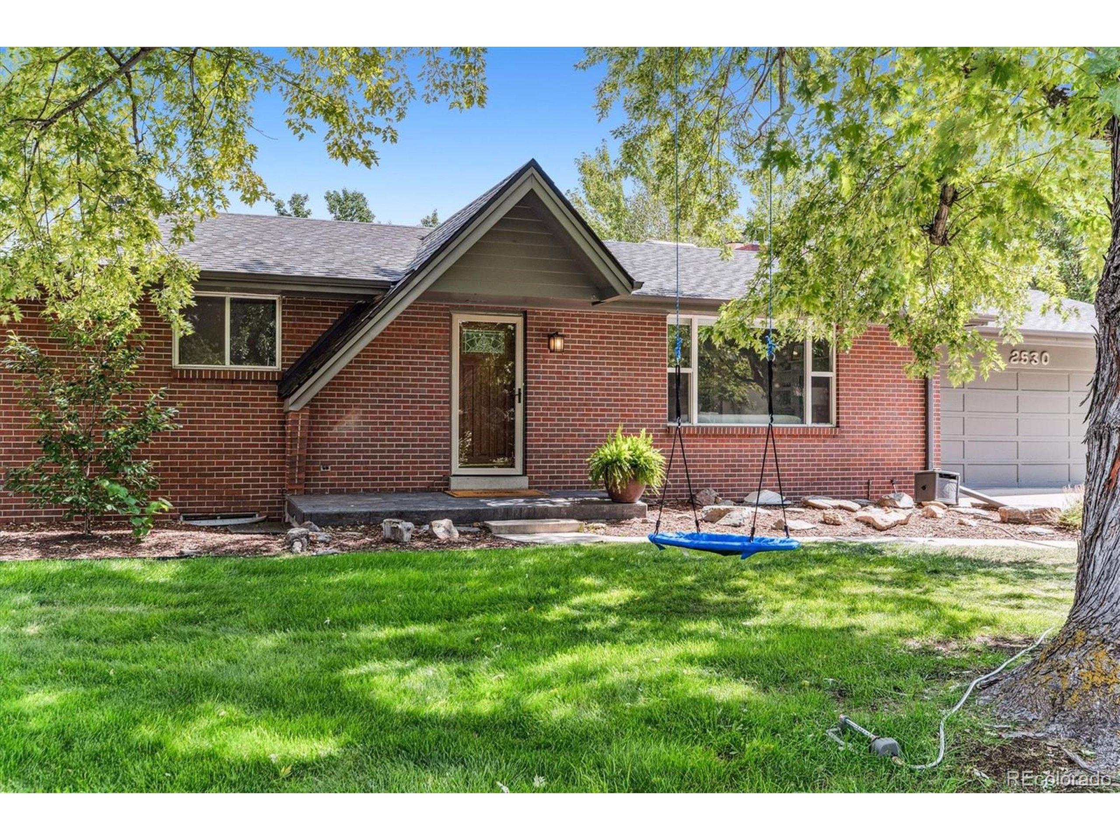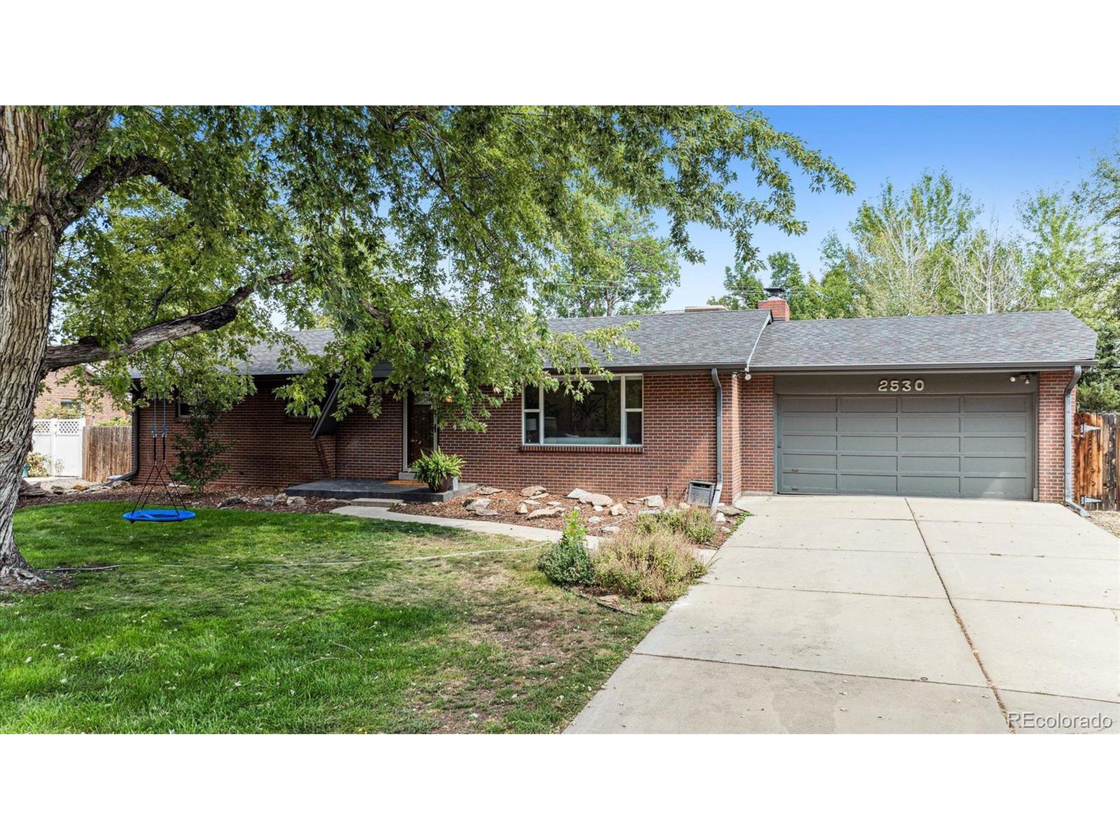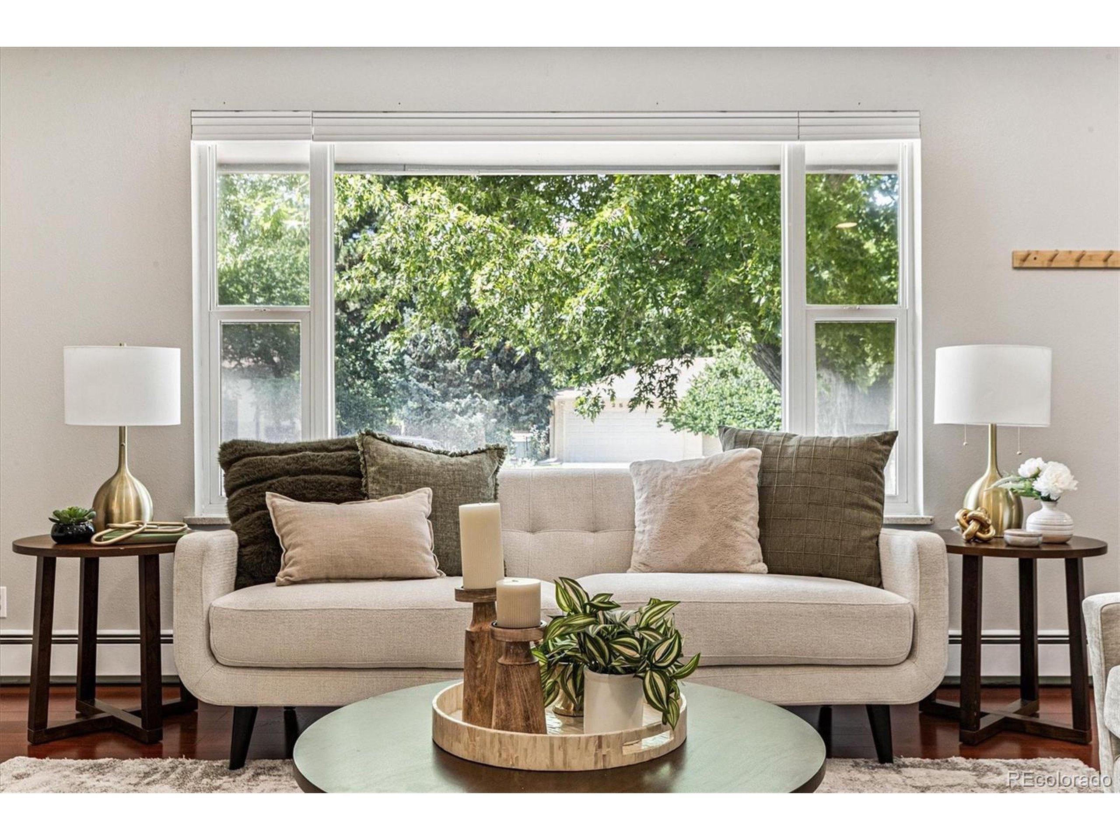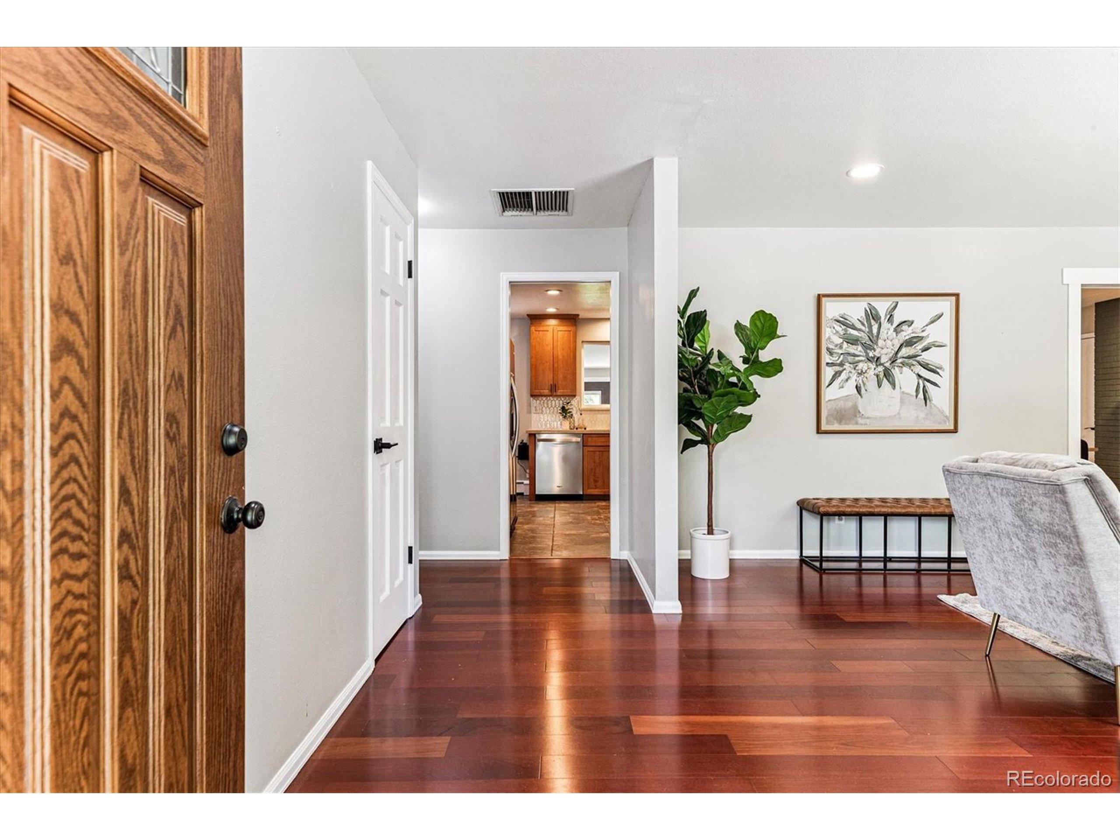Loading
New Listing
2530 urban st
Lakewood, CO 80215
$825,000
4 BEDS 1-Full 1-¾ BATHS
2,985 SQFT0.34 AC LOTResidential - Single Family
New Listing




Bedrooms 4
Total Baths 1
Full Baths 1
Square Feet 2985
Acreage 0.34
Status Active
MLS # 6574515
County Jefferson
More Info
Category Residential - Single Family
Status Active
Square Feet 2985
Acreage 0.34
MLS # 6574515
County Jefferson
Welcome to this delightful mid-century modern ranch, perfectly situated in a highly desirable neighborhood with top-notch schools. Brimming with character, this home features gorgeous hardwood floors, custom built-in bookshelves, and a cozy brick hearth in the dining area - all adding to its inviting, timeless appeal.
The beautifully updated kitchen is a standout, offering stainless steel appliances, rich wood cabinetry, and sleek granite countertops. Just off the main living space, you'll find an enclosed sunroom - ideal for a playroom, home office, craft space, or peaceful reading nook.
All three bedrooms upstairs have brand new carpet for a fresh, comfortable feel. The spacious primary suite includes a private 3/4 en-suite bath, while the two additional bedrooms are cozy and bright, conveniently located near a full hallway bathroom.
The expansive basement offers endless potential - finish it to suit your needs and style, whether it's a media room, guest suite, or home gym. Outside, enjoy the large, tree-filled lot with mature landscaping and ample space to relax, entertain, or garden.
Don't miss this wonderful opportunity to own a home that blends classic charm with modern updates - schedule your showing today!
Location not available
Exterior Features
- Style Ranch
- Construction Single Family
- Siding Brick/Brick Veneer, Concrete
- Roof Composition
- Garage Yes
- Garage Description 2
- Water City Water
- Sewer City Sewer, Public Sewer
Interior Features
- Heating Baseboard
- Cooling Evaporative Cooling
- Basement Full
- Fireplaces Description Family/Recreation Room Fireplace, Single Fireplace
- Living Area 2,985 SQFT
- Year Built 1961
- Stories 1
Neighborhood & Schools
- Subdivision Summit View
- Elementary School Stober
- Middle School Everitt
- High School Wheat Ridge
Financial Information
Additional Services
Internet Service Providers
Listing Information
Listing Provided Courtesy of RE/MAX Alliance - (303) 523-9184
Copyright 2025, Information and Real Estate Services, LLC, Colorado. All information provided is deemed reliable but is not guaranteed and should be independently verified.
Listing data is current as of 09/18/2025.


 All information is deemed reliable but not guaranteed accurate. Such Information being provided is for consumers' personal, non-commercial use and may not be used for any purpose other than to identify prospective properties consumers may be interested in purchasing.
All information is deemed reliable but not guaranteed accurate. Such Information being provided is for consumers' personal, non-commercial use and may not be used for any purpose other than to identify prospective properties consumers may be interested in purchasing.