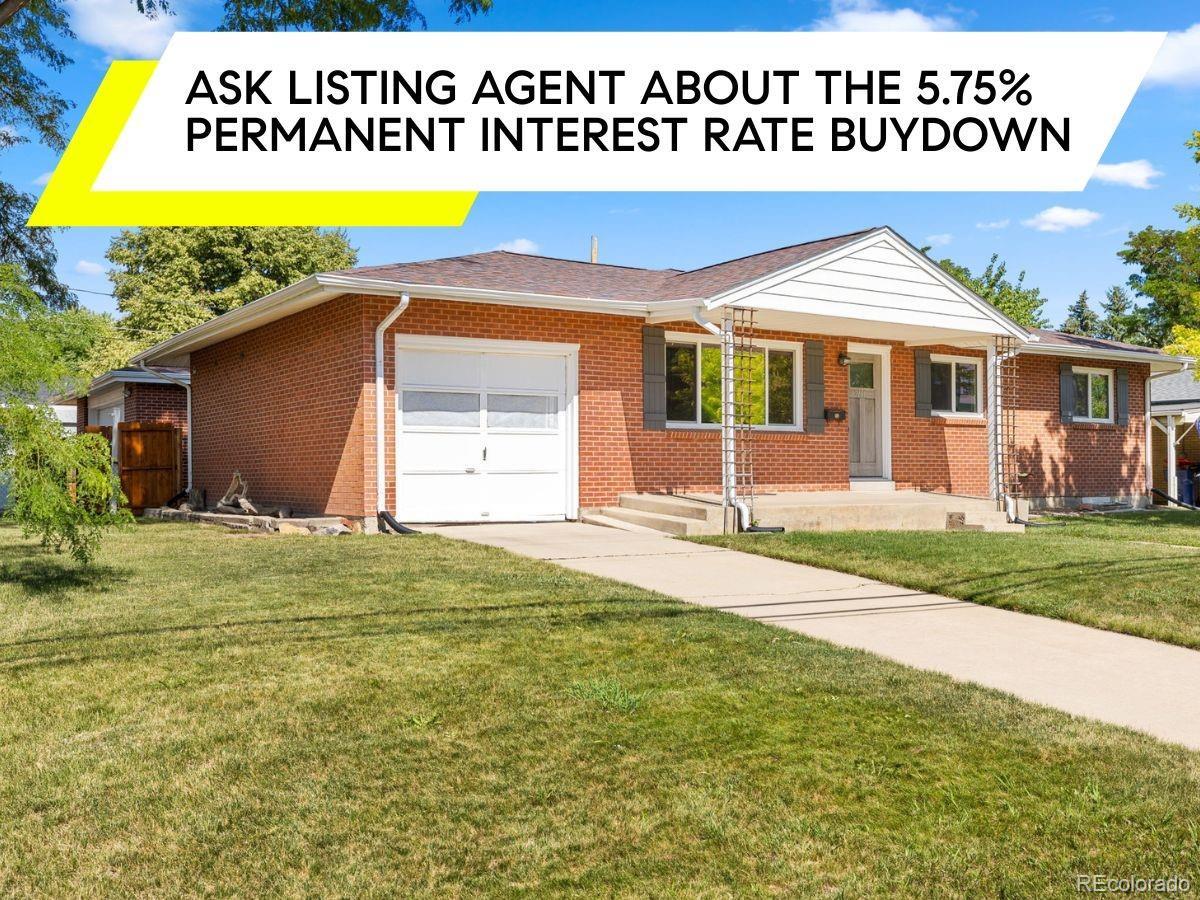2101 youngfield street
Golden, CO 80401
5 BEDS 1-Full BATH
9757 AC LOTResidential - Single Family

Bedrooms 5
Total Baths 3
Full Baths 1
Acreage 9757
Status Off Market
MLS # 2139854
County Jefferson
More Info
Category Residential - Single Family
Status Off Market
Acreage 9757
MLS # 2139854
County Jefferson
Ask listing agent about the 5.75% permanent interest rate buydown!
Welcome home to 2101 Youngfield St, Golden! This beautiful 5 bedroom 3 bathroom brick ranch home built by Hutchinson Homes is in the highly desirable Applewood West neighborhood. This home has it all: huge garage, massive kitchen, sprawling yard, new windows, and tons of upgrades (over $130K to be exact)! This home is well-maintained and move-in ready for its new owner. The kitchen was remodeled in 2021 and the original cabinets were kept to maintain its mid-century charm. All 3 bathrooms were remodeled between 2020 and this year. The windows were replaced in 2021 and have a transferable warranty.
You’ll especially love the oversized 2-car garage and the attached 1-car garage. The spacious and private yard is complete with sprinklers in both the front and backyard. The concrete patio is the perfect place to sip your morning tea or coffee, watch your dog play in the almost fully fenced-in backyard, or watch your veggies grow in the raised garden bed. Both garages, the shed, numerous closets throughout including a walk-in closet in the primary bedroom, and the storage room in the basement offer ample storage for all of your toys and hobbies. The accordion wall in the basement offers flexibility in how the space can be used. The washer and dryer can easily be relocated to the basement to make room for a coffee nook or wine bar. All of the appliances and major systems are newer and in good working order.
This home is conveniently located just 20 minutes from Downtown Denver; 10 minutes from downtown Golden; minutes from Colorado Mills Mall, Clear Creek Crossing, the new Lutheran Hospital, I-70, US-6, and Colfax Ave; and steps from restaurants, coffee shops, and parks. The proximity to the highway ensures quick and convenient access to both the entire metro area and your next mountain adventure.
Video: https://frontrangemedia.aryeo.com/videos/0197f172-baf3-719e-8fb5-ea58efed56d3
Location not available
Exterior Features
- Construction Single Family Residence
- Siding Brick
- Exterior Private Yard, Rain Gutters
- Roof Composition
- Garage No
- Garage Description Oversized
- Water Public
- Sewer Public Sewer
- Lot Description Irrigated, Landscaped
Interior Features
- Appliances Dishwasher, Dryer, Range, Range Hood, Refrigerator, Washer
- Heating Forced Air
- Cooling Evaporative Cooling
- Basement Concrete Perimeter
- Year Built 1960
Neighborhood & Schools
- Subdivision Applewood West Flg #1
- Elementary School Stober
- Middle School Everitt
- High School Wheat Ridge
Financial Information
- Parcel ID 031199


 All information is deemed reliable but not guaranteed accurate. Such Information being provided is for consumers' personal, non-commercial use and may not be used for any purpose other than to identify prospective properties consumers may be interested in purchasing.
All information is deemed reliable but not guaranteed accurate. Such Information being provided is for consumers' personal, non-commercial use and may not be used for any purpose other than to identify prospective properties consumers may be interested in purchasing.