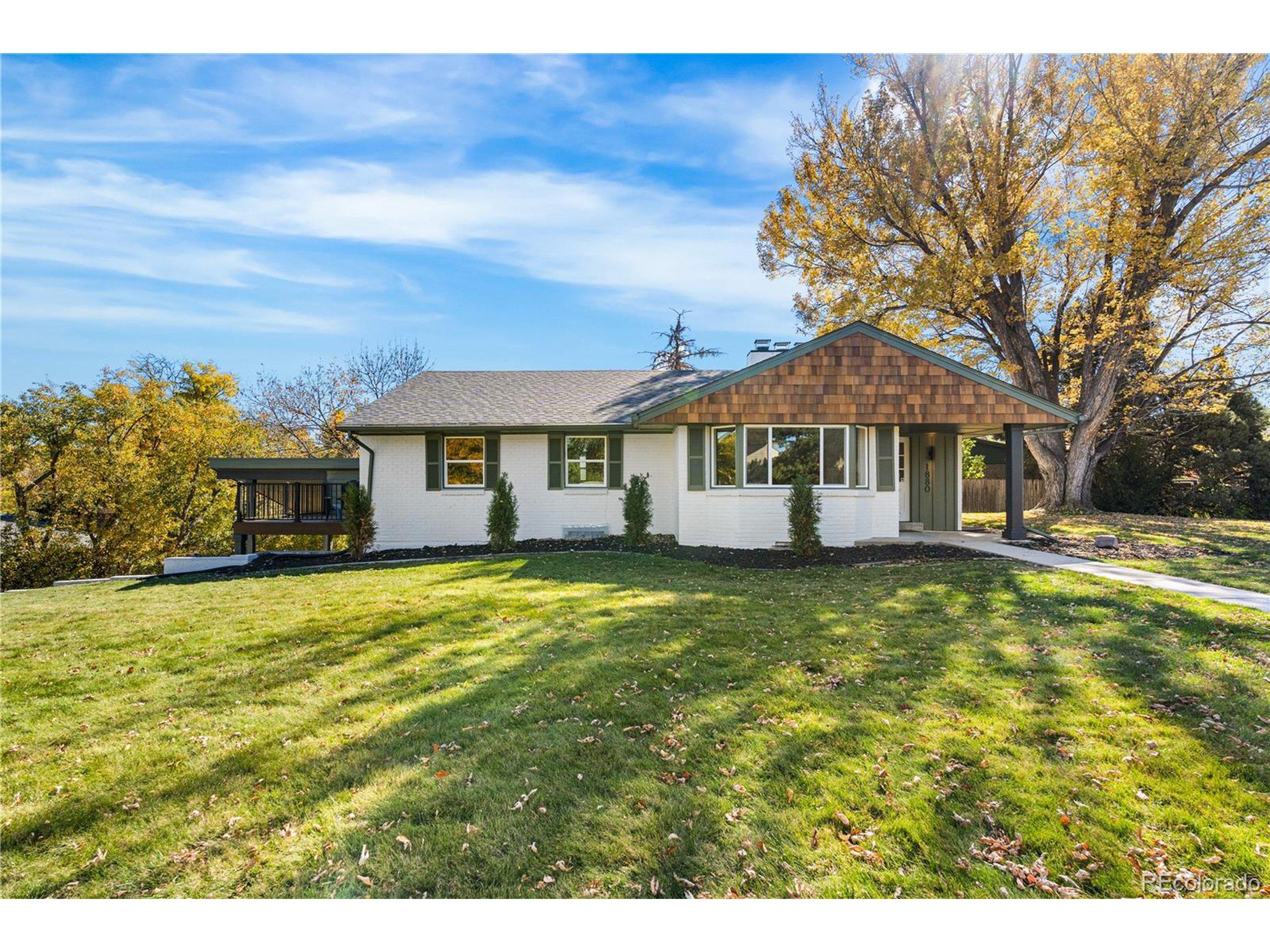1880 applewood dr
Lakewood, CO 80215
4 BEDS 1-Full BATH
0.37 AC LOTResidential - Single Family

Bedrooms 4
Total Baths 1
Full Baths 1
Acreage 0.38
Status Off Market
MLS # 4764796
County Jefferson
More Info
Category Residential - Single Family
Status Off Market
Acreage 0.38
MLS # 4764796
County Jefferson
Welcome to this fully reimagined gem in one of Lakewood's most storied neighborhoods. Perched on a large corner lot, this 4-bedroom, 3-bathroom home is one of the original 14 residences that helped shape the beloved Applewood community, now brought beautifully into the modern era.
Step inside to discover a seamless, open floor plan enhanced by dramatic vaulted ceilings and abundant natural light. The thoughtfully designed kitchen anchors the main living space with new Kitchenaid stainless steel appliances and sleek quartz countertops. Two cozy wood burning fireplaces, one on each level, bring warmth and character throughout.
Upstairs, the private primary suite feels like a retreat of its own, featuring a large walk-in closet, a stunning en-suite bath, and a brand-new deck ideal for morning coffee or evening relaxation. Each additional bedroom offers versatility for family, guests, or a home office.
Every detail of this home has been revitalized with modern comfort and efficiency in mind - including a new furnace, air conditioner, electrical system, windows, and water heater.
Outside, the spacious corner lot offers plenty of room to enjoy Colorado's four seasons. From summer barbecues, to crisp fall evenings under the stars.
Perfectly positioned near Crown Hill Park, Rolling Hills Country Club, and Applewood Village, this home blends timeless neighborhood charm with contemporary design and convenience.
Don't miss the opportunity to own a piece of Applewood history - beautifully renewed for today's lifestyle!
Location not available
Exterior Features
- Style Cottage/Bung, Ranch
- Construction Single Family
- Siding Brick/Brick Veneer, Wood Siding, Cedar/Redwood
- Exterior Balcony
- Roof Composition
- Garage Yes
- Garage Description 1
- Water City Water
- Sewer City Sewer, Public Sewer
- Lot Description Gutters, Corner Lot
Interior Features
- Appliances Dishwasher, Refrigerator, Microwave, Disposal
- Heating Forced Air
- Cooling Central Air
- Basement Full, Partially Finished, Walk-Out Access, Daylight
- Fireplaces Description 2+ Fireplaces, Living Room, Basement
- Year Built 1954
- Stories 1
Neighborhood & Schools
- Subdivision Applewood
- Elementary School Stober
- Middle School Everitt
- High School Wheat Ridge
Financial Information
Listing Information
Properties displayed may be listed or sold by various participants in the MLS.


 All information is deemed reliable but not guaranteed accurate. Such Information being provided is for consumers' personal, non-commercial use and may not be used for any purpose other than to identify prospective properties consumers may be interested in purchasing.
All information is deemed reliable but not guaranteed accurate. Such Information being provided is for consumers' personal, non-commercial use and may not be used for any purpose other than to identify prospective properties consumers may be interested in purchasing.