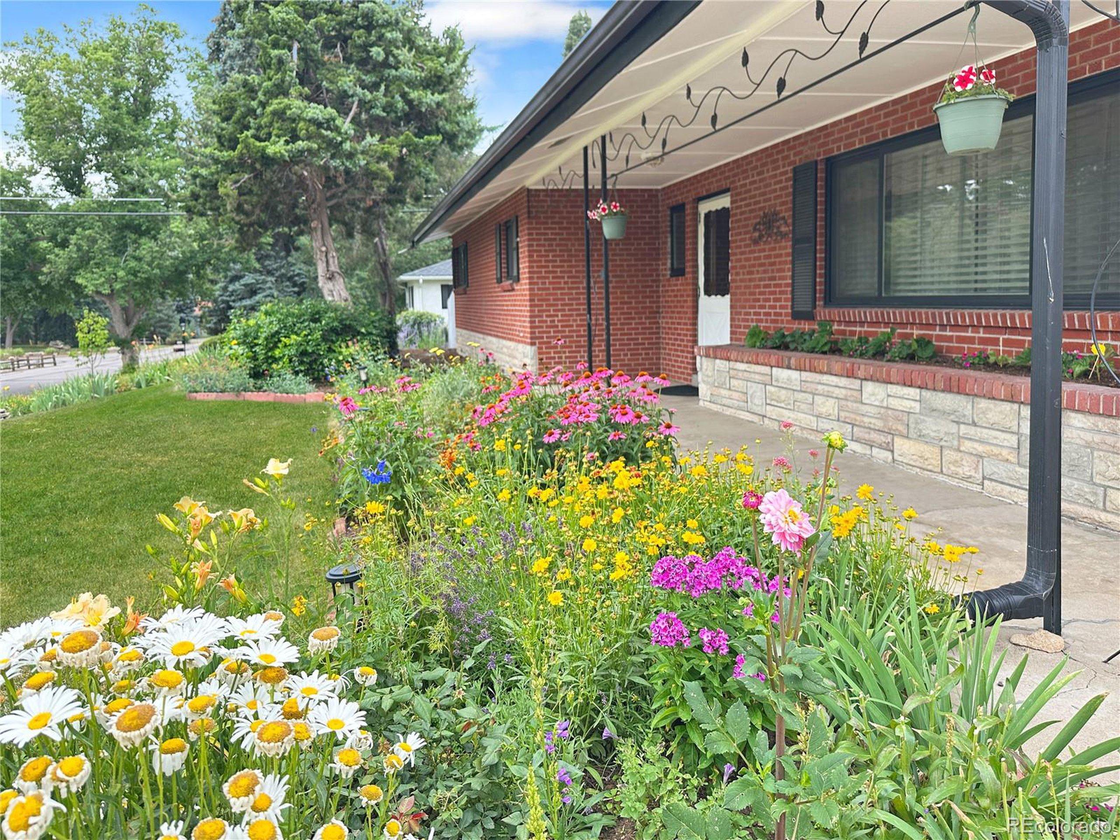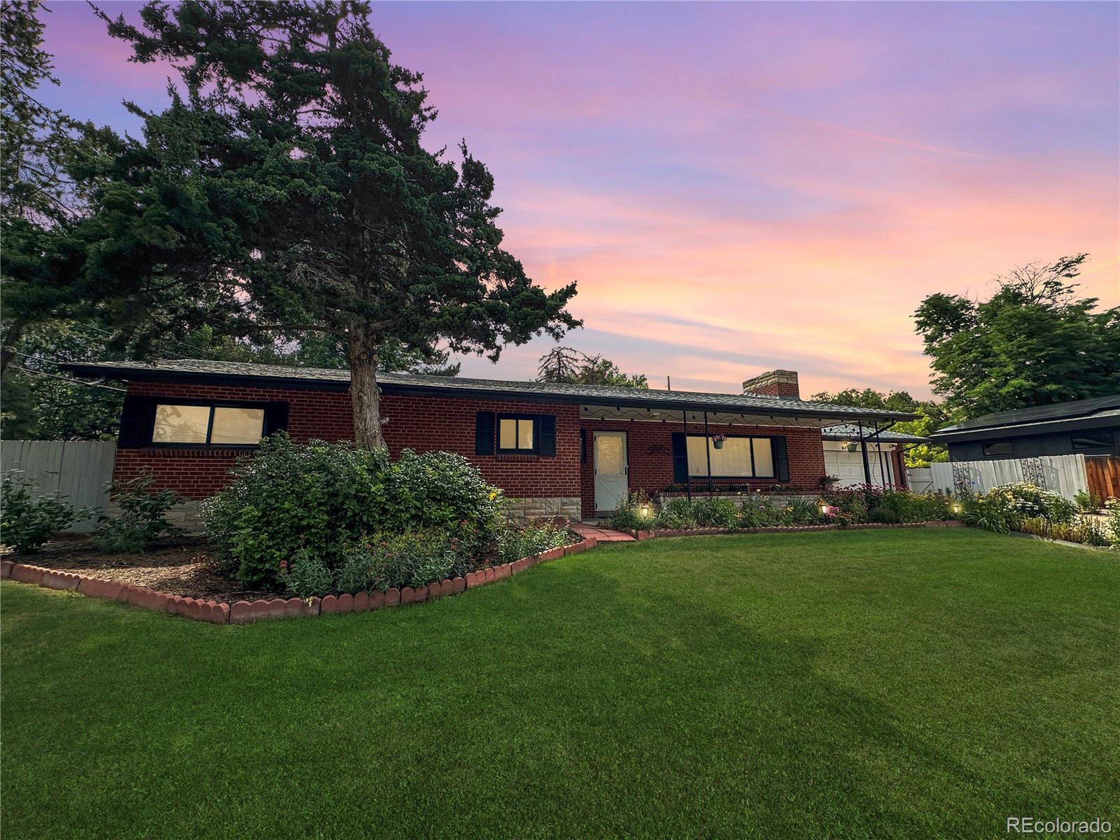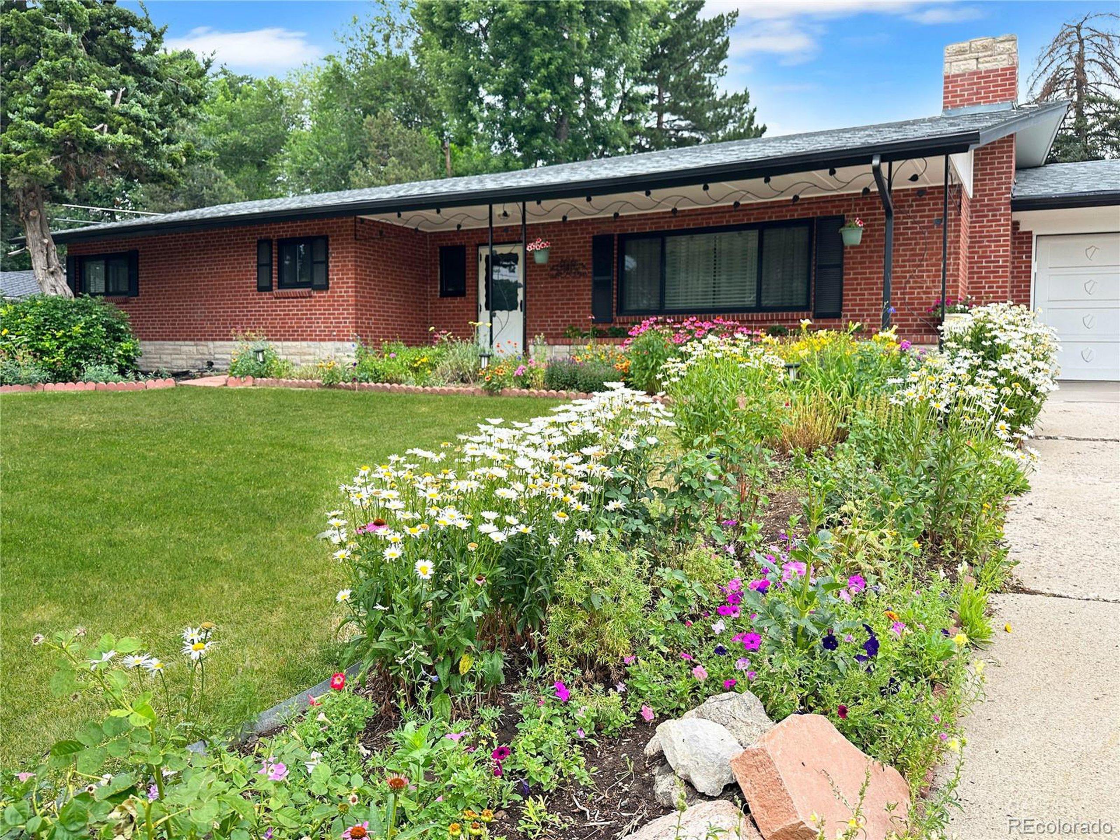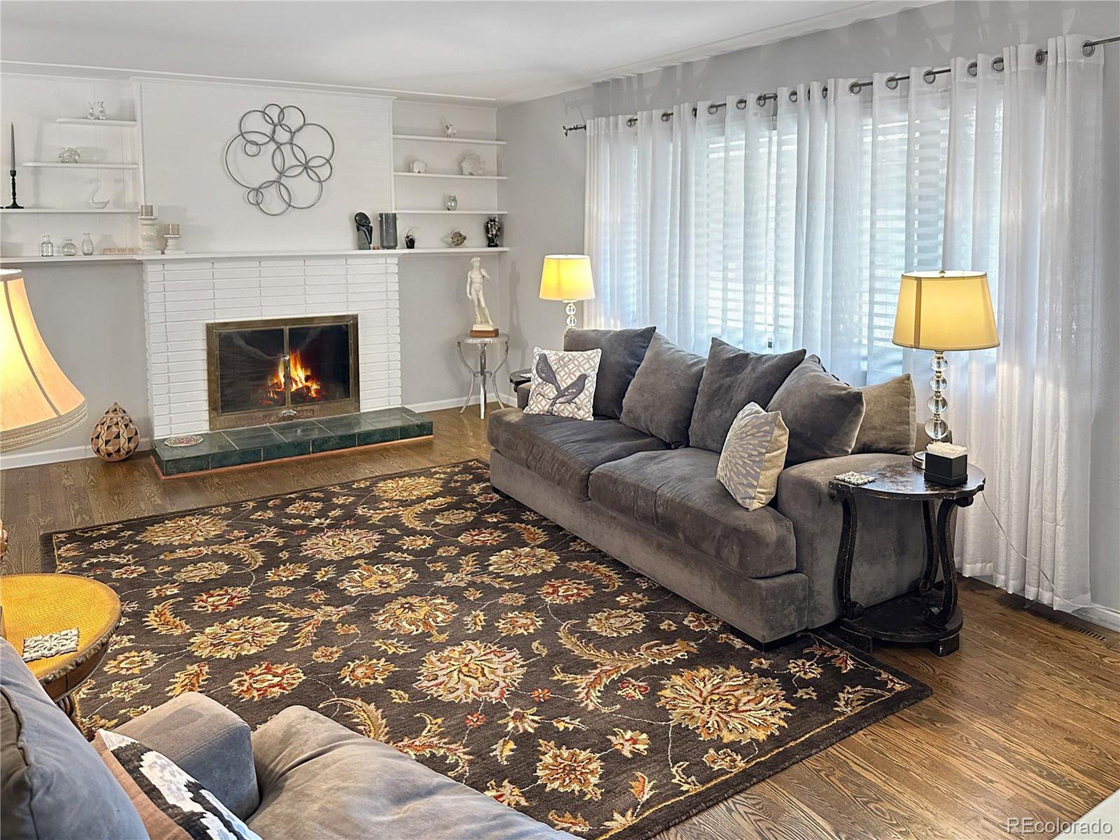Loading
1865 ward ct
Lakewood, CO 80215
$675,000
3 BEDS 1-Full 1-Half BATHS
1,953 SQFT0.28 AC LOTResidential - Single Family




Bedrooms 3
Total Baths 2
Full Baths 1
Square Feet 1953
Acreage 0.29
Status Pending
MLS # 3211714
County Jefferson
More Info
Category Residential - Single Family
Status Pending
Square Feet 1953
Acreage 0.29
MLS # 3211714
County Jefferson
Tucked away in the highly sought-after Applewood neighborhood, this BRICK RANCH style home offers a rare combination of privacy, space, and charm. Situated on a beautifully landscaped lot, this property feels like your own private retreat.
Inside, you'll find two thoughtfully renovated bathrooms, an inviting living room with a cozy fireplace, and an adjacent dining area. The kitchen exudes warmth and character, complete with a retro "decorative" oven. Toward the back of the home, a spacious family room opens through French doors to a versatile flex space-ideal for a home office, study, sunroom, or creative studio. (Bonus room: approx. 200 additional square feet not reflected in MLS!)
Recent upgrades include newer interior paint, attic insulation, a high-efficiency furnace, and gleaming refinished hardwood floors throughout.
The oversized two-car garage features a dedicated workshop area, while the extended driveway offers ample space for RV, boat, or recreational "toy" storage-plus generous off-street parking.
Enjoy quick access to Colorado Mills, Life Time Fitness, trails, restaurants, and shopping. With easy connections to highways, you're just minutes from downtown Denver or the foothills.
Don't miss your chance to make this one-of-a-kind home in this coveted neighborhood yours!
Location not available
Exterior Features
- Style Contemporary/Modern, Ranch
- Construction Single Family
- Siding Brick/Brick Veneer
- Roof Composition
- Garage Yes
- Garage Description 2
- Water City Water
- Sewer City Sewer, Public Sewer
- Lot Description Level
Interior Features
- Appliances Dishwasher, Refrigerator, Washer, Dryer, Microwave, Disposal
- Heating Forced Air
- Cooling Evaporative Cooling, Ceiling Fan(s)
- Fireplaces Description Living Room, Single Fireplace
- Living Area 1,953 SQFT
- Year Built 1954
- Stories 1
Neighborhood & Schools
- Subdivision Applewood
- Elementary School Stober
- Middle School Everitt
- High School Wheat Ridge
Financial Information
- Zoning res
Additional Services
Internet Service Providers
Listing Information
Listing Provided Courtesy of RE/MAX Professionals - (303) 999-5567
Copyright 2025, Information and Real Estate Services, LLC, Colorado. All information provided is deemed reliable but is not guaranteed and should be independently verified.
Listing data is current as of 08/26/2025.


 All information is deemed reliable but not guaranteed accurate. Such Information being provided is for consumers' personal, non-commercial use and may not be used for any purpose other than to identify prospective properties consumers may be interested in purchasing.
All information is deemed reliable but not guaranteed accurate. Such Information being provided is for consumers' personal, non-commercial use and may not be used for any purpose other than to identify prospective properties consumers may be interested in purchasing.