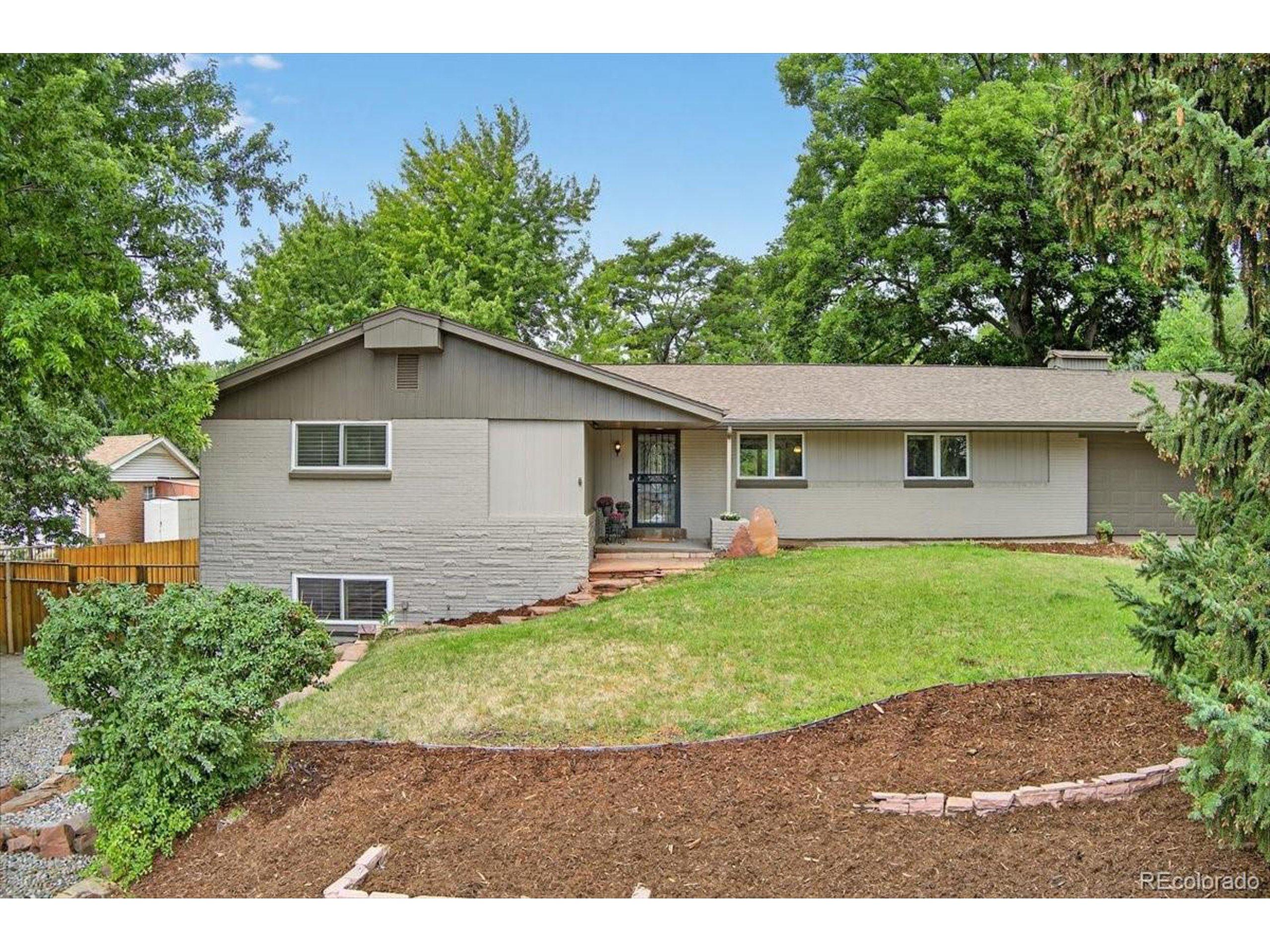1805 ward ct
Lakewood, CO 80215
4 BEDS 3-Full BATHS
0.31 AC LOTResidential - Single Family

Bedrooms 4
Total Baths 3
Full Baths 3
Acreage 0.31
Status Off Market
MLS # 9699000
County Jefferson
More Info
Category Residential - Single Family
Status Off Market
Acreage 0.31
MLS # 9699000
County Jefferson
*Applewood Living at Its Finest*
Discover this beautifully remodeled home in the heart of prime Applewood, known for its highly rated schools and welcoming community.
Designed for modern living, this move-in-ready gem features:
*Chef's Kitchen - Outfitted with high-end Bosch appliances and induction stove top, perfect for the culinary enthusiast.
*Spacious Comfort - 3 bedrooms and 2 baths on the main level, 1 bedroom and 1 bathroom in the basement.
*Entertainment-Ready - A walkout basement with surround sound wiring and private exterior access, offering the perfect setup for a home theater, game room, or potential mother-in-law suite-ideal for multi-generational living.
*Outdoor Oasis - A large lot with mature trees, perfect for gardening, entertaining, or simply relaxing.
*Additional highlights include a 2-car garage + gated RV parking, excellent access to the foothills and 6th Ave for quick trips to the city or mountains, and close proximity to the new Clear Creek development, Lifetime Fitness, Applewood Golf Course, Rolling Hills Country Club, and local favorites like Teller's Taproom and Pizzeria Forte.
This Applewood home blends modern updates, flexible living spaces, and an unbeatable location. Don't miss the chance to call this Applewood treasure your new home!
Location not available
Exterior Features
- Style Ranch
- Construction Single Family
- Siding Wood/Frame, Brick/Brick Veneer
- Roof Fiberglass
- Garage Yes
- Garage Description 2
- Water City Water
- Sewer City Sewer, Public Sewer
- Lot Description Sloped
Interior Features
- Appliances Double Oven, Dishwasher, Washer, Dryer, Microwave, Freezer, Disposal
- Heating Forced Air, Wood Stove, Humidity Control
- Cooling Evaporative Cooling
- Basement Partially Finished, Crawl Space, Walk-Out Access, Daylight
- Fireplaces Description Free Standing, Basement, Single Fireplace
- Year Built 1955
- Stories 1
Neighborhood & Schools
- Subdivision Applewood Hills
- Elementary School Stober
- Middle School Everitt
- High School Wheat Ridge
Financial Information
Listing Information
Properties displayed may be listed or sold by various participants in the MLS.


 All information is deemed reliable but not guaranteed accurate. Such Information being provided is for consumers' personal, non-commercial use and may not be used for any purpose other than to identify prospective properties consumers may be interested in purchasing.
All information is deemed reliable but not guaranteed accurate. Such Information being provided is for consumers' personal, non-commercial use and may not be used for any purpose other than to identify prospective properties consumers may be interested in purchasing.