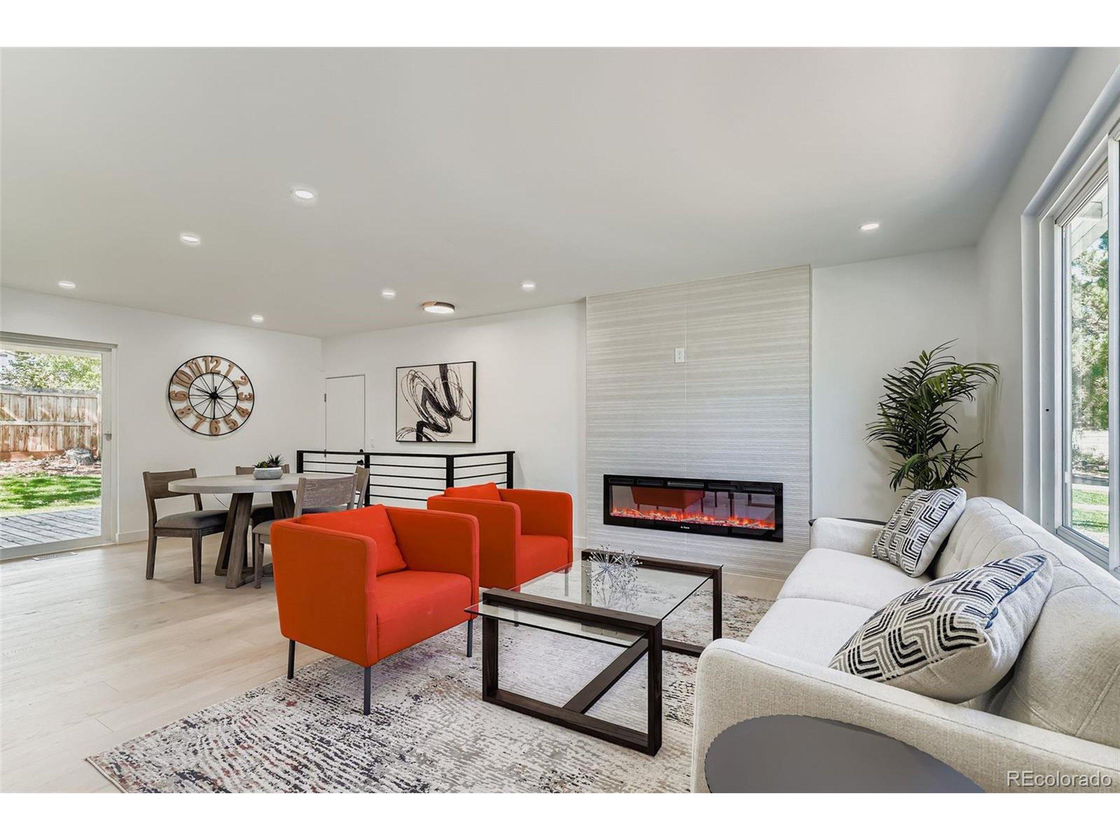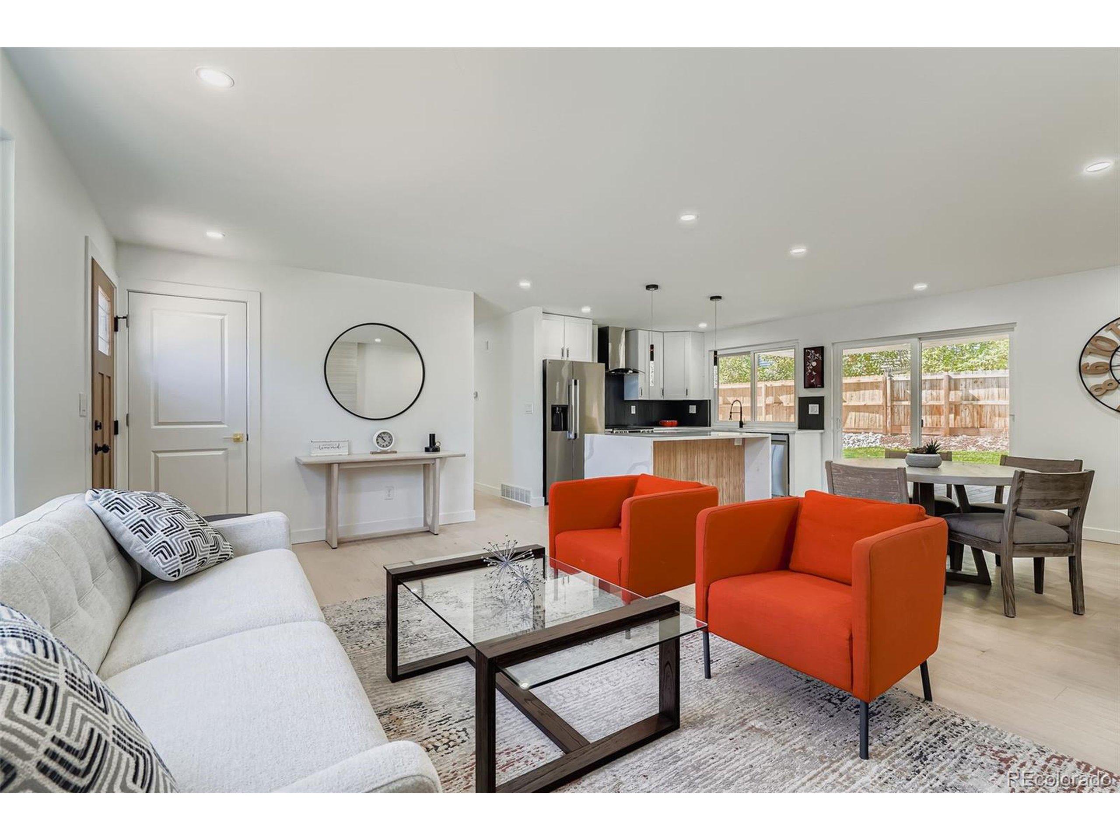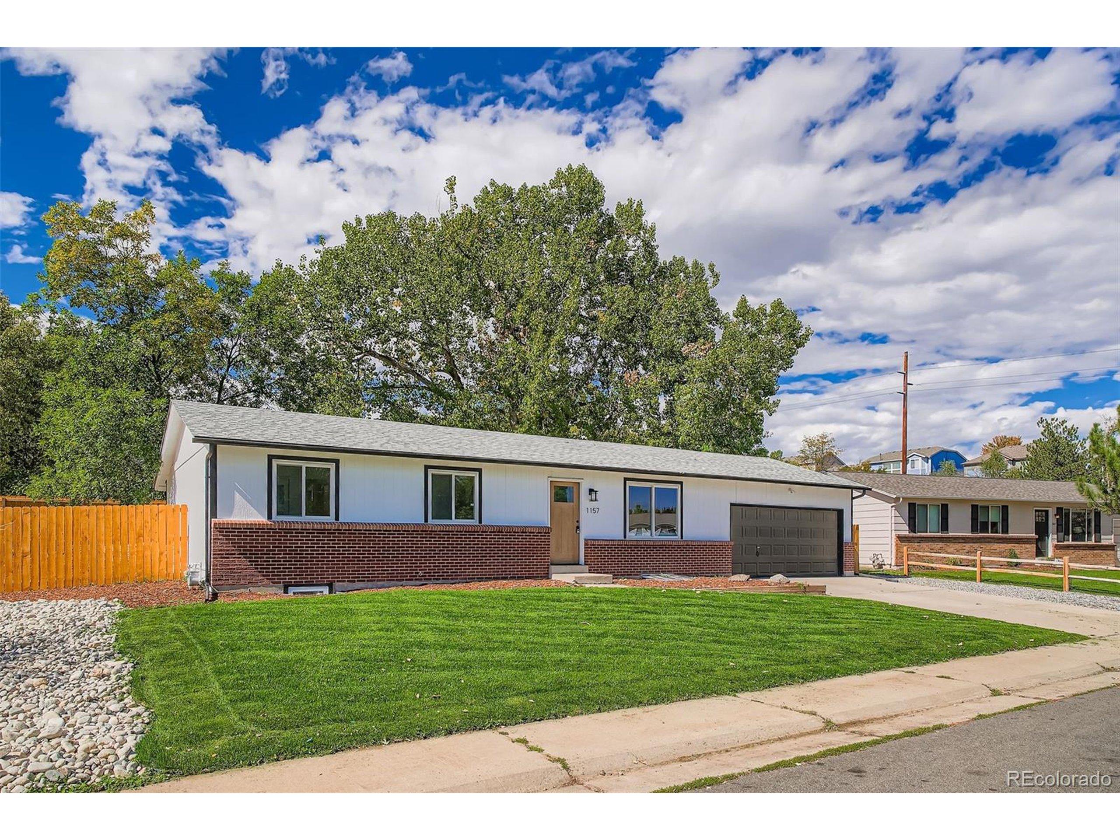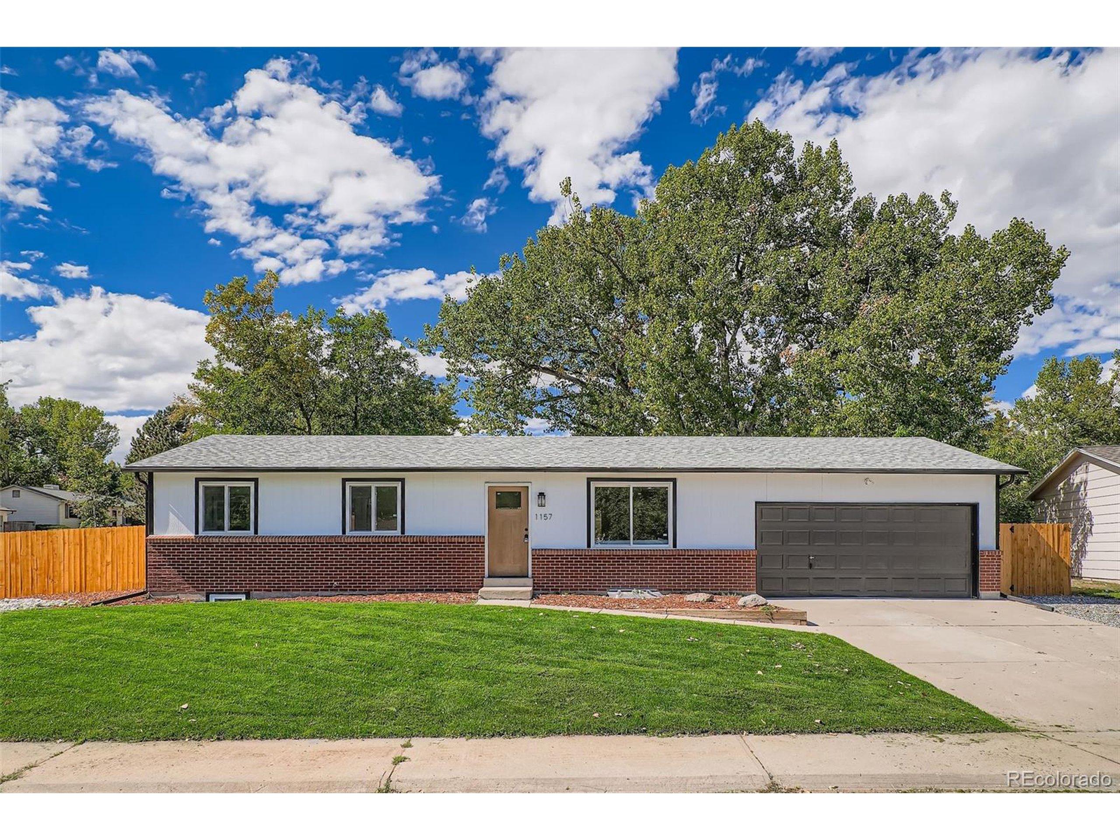Loading
Price Changed
1157 s owens ct
Denver, CO 80232
$725,000
4 BEDS 1-Full 2-¾ BATHS
1,982 SQFT0.18 AC LOTResidential - Single Family
Price Changed




Bedrooms 4
Total Baths 1
Full Baths 1
Square Feet 1982
Acreage 0.19
Status Active
MLS # 8836998
County Jefferson
More Info
Category Residential - Single Family
Status Active
Square Feet 1982
Acreage 0.19
MLS # 8836998
County Jefferson
Experience refined living in this exquisitely remodeled home, where every detail has been thoughtfully curated for comfort and sophistication. The main floor showcases a stunning chef's kitchen adorned with quartz waterfall counters, sleek cabinetry, and premium finishes. Elegant engineered flooring flows seamlessly-no carpet in sight-while smooth walls throughout create the clean, contemporary look that defines true modern living. The expanded primary suite offers a spa-inspired retreat with dual sinks and a designer shower, complemented by a beautifully updated secondary bathroom. The living room, anchored by a striking fireplace, serves as the perfect centerpiece for both relaxation and entertaining.
The lower level is equally impressive, boasting a spacious family room bathed in natural light that creates an inviting, open atmosphere rarely found in a basement. An additional elegant bathroom and an expansive bedroom with an oversized closet provide the perfect balance of style and function.
Not only beautiful, but practical as well-this home features all-new attic insulation, a brand-new AC system, and a new water heater, ensuring efficiency and peace of mind for years to come.
Outside, the beauty continues with brand-new sod, lush professional landscaping, a modern sprinkler system, and a newly installed fence, all creating a serene private oasis. This property is the perfect blend of luxury, sophistication, and modern comfort-ready to welcome its next discerning owner.
Location not available
Exterior Features
- Style Ranch
- Construction Single Family
- Siding Wood/Frame, Concrete
- Roof Fiberglass
- Garage Yes
- Garage Description 2
- Water City Water
- Sewer City Sewer, Public Sewer
- Lot Description Gutters, Lawn Sprinkler System, Cul-De-Sac, Corner Lot
Interior Features
- Appliances Dishwasher, Refrigerator, Washer, Dryer, Microwave, Disposal
- Heating Forced Air
- Cooling Central Air
- Basement Partially Finished
- Fireplaces Description Electric, Living Room, Single Fireplace
- Living Area 1,982 SQFT
- Year Built 1971
- Stories 1
Neighborhood & Schools
- Subdivision Lochwood
- Elementary School Kendrick Lakes
- Middle School Carmody
- High School Bear Creek
Financial Information
- Zoning R-1B
Additional Services
Internet Service Providers
Listing Information
Listing Provided Courtesy of HQ Homes - (303) 250-8300
Copyright 2025, Information and Real Estate Services, LLC, Colorado. All information provided is deemed reliable but is not guaranteed and should be independently verified.
Listing data is current as of 11/01/2025.


 All information is deemed reliable but not guaranteed accurate. Such Information being provided is for consumers' personal, non-commercial use and may not be used for any purpose other than to identify prospective properties consumers may be interested in purchasing.
All information is deemed reliable but not guaranteed accurate. Such Information being provided is for consumers' personal, non-commercial use and may not be used for any purpose other than to identify prospective properties consumers may be interested in purchasing.