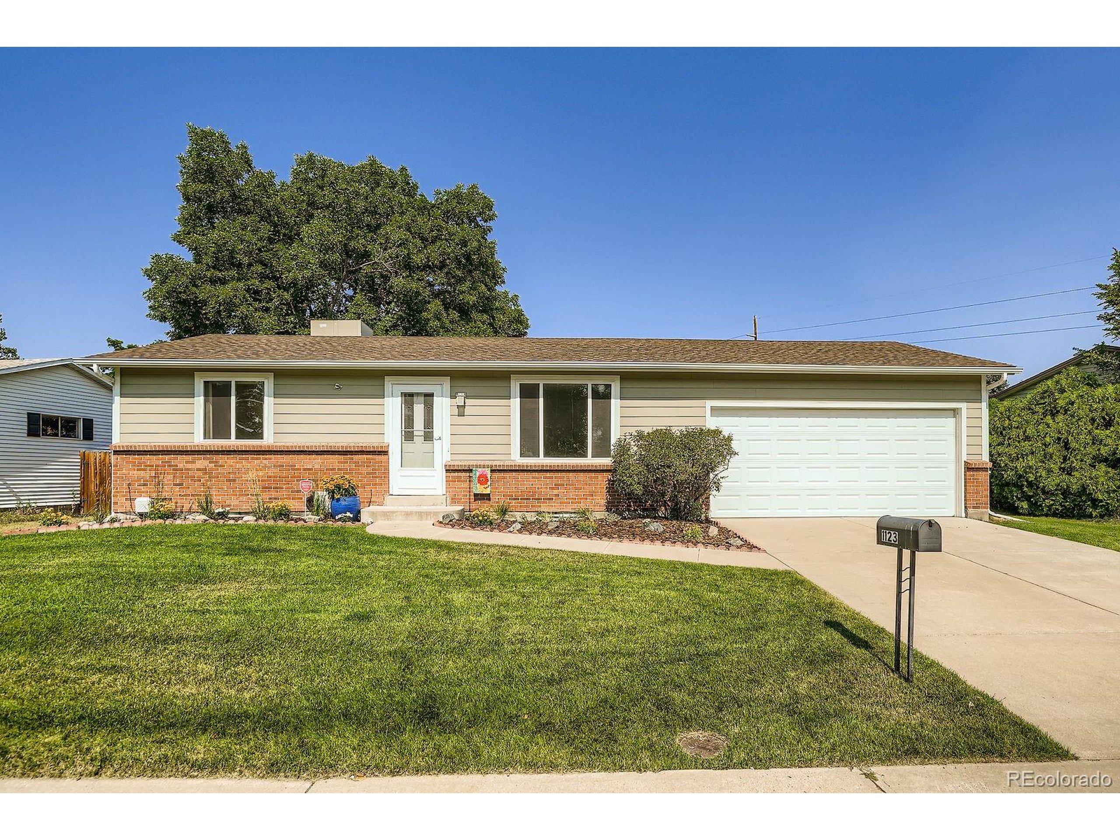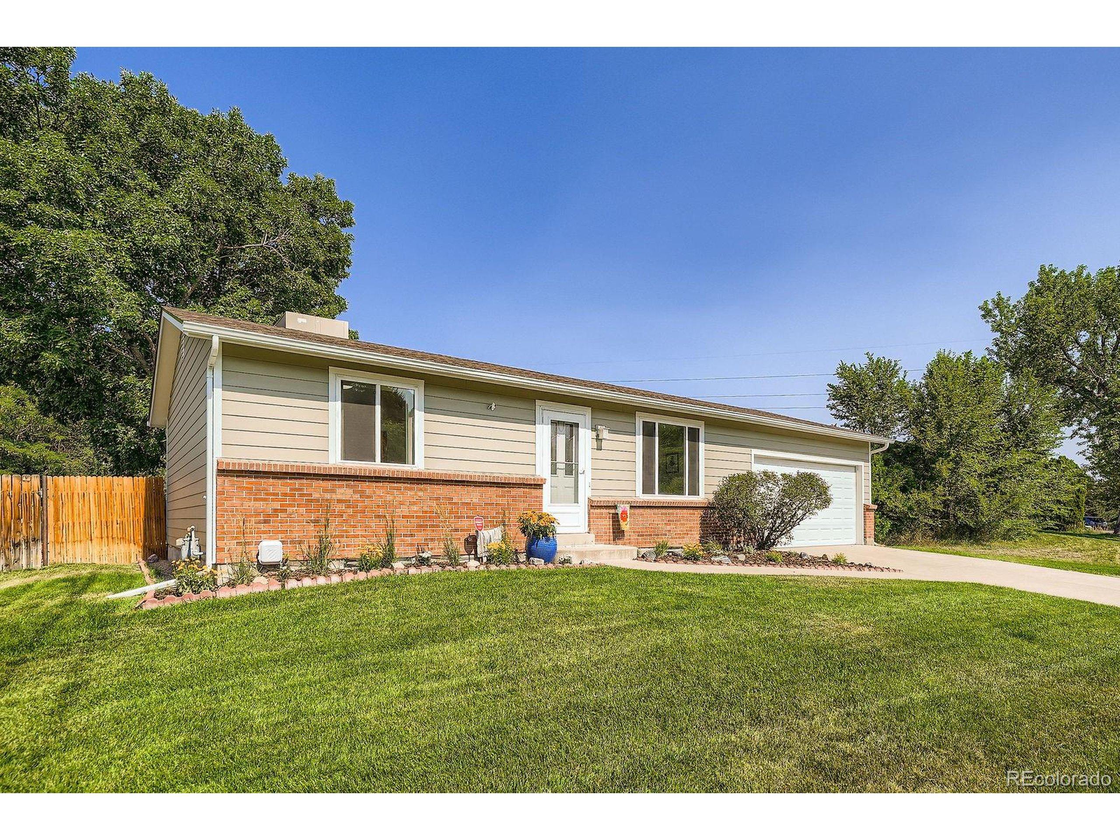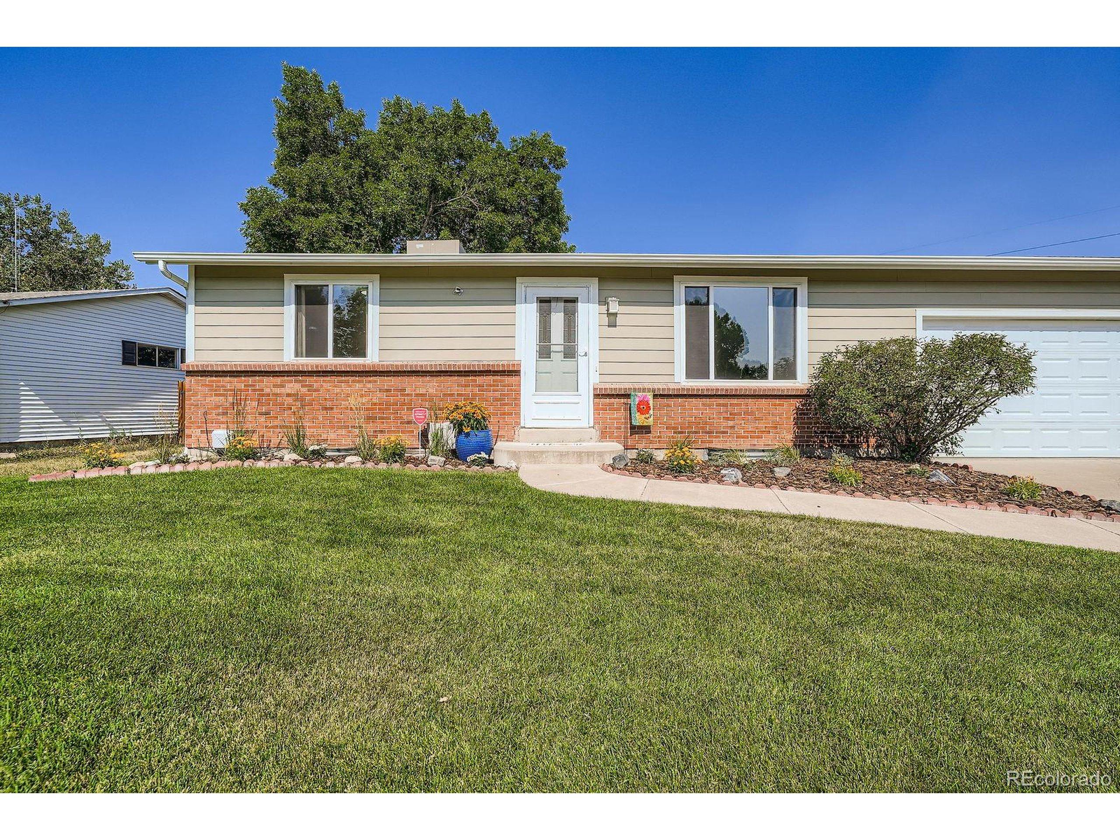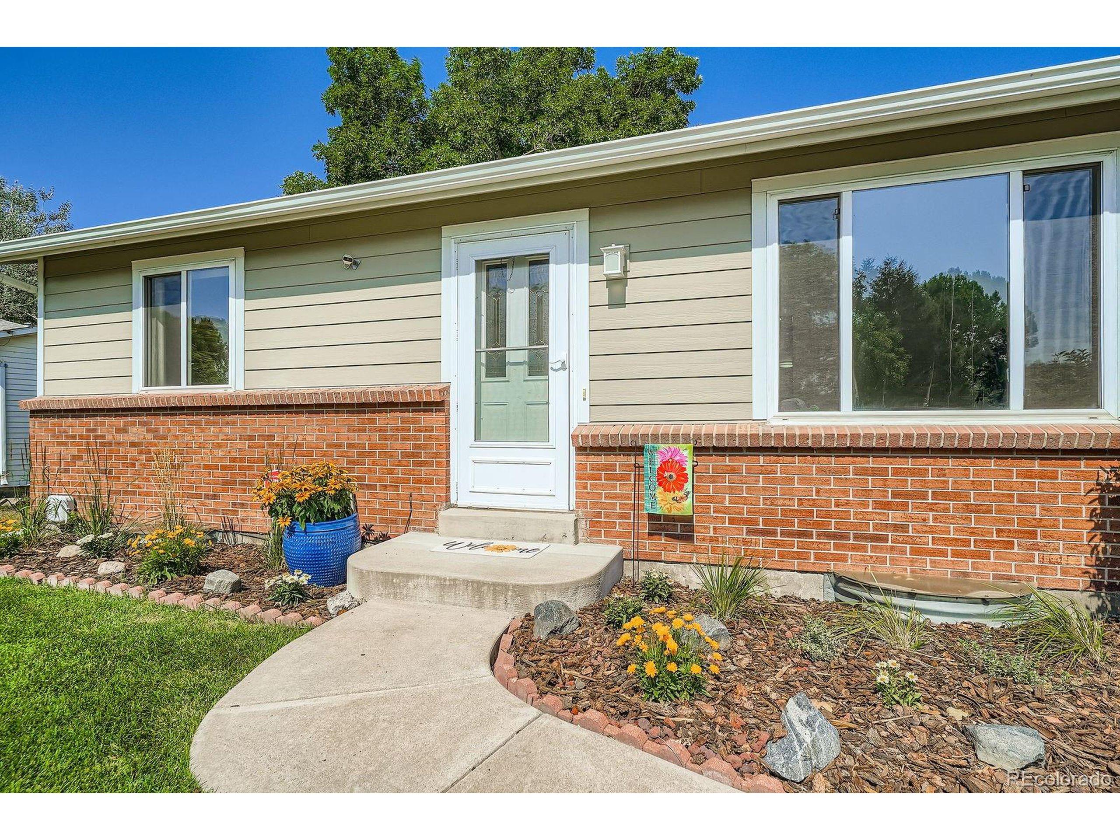Loading
1123 s owens st
Lakewood, CO 80232
$560,000
3 BEDS 1-Full 1-Half BATHS
1,845 SQFT0.2 AC LOTResidential - Single Family




Bedrooms 3
Total Baths 2
Full Baths 1
Square Feet 1845
Acreage 0.21
Status Pending
MLS # 9916559
County Jefferson
More Info
Category Residential - Single Family
Status Pending
Square Feet 1845
Acreage 0.21
MLS # 9916559
County Jefferson
Beautifully maintained home with pride of ownership throughout! This charming property offers a spacious main floor featuring a light-filled living room, a generous kitchen with a newer dishwasher, and a dining room with a sliding door leading to the great size patio. The primary bedroom includes a walk-in closet, and there's a second bedroom and a bathroom on the main level as well.
Downstairs you'll find a cozy family room, a dedicated office, a non-conforming bedroom, and a bathroom with a shower. There's also a laundry in the basement with a newer washer and dryer included.
Major upgrades include a roof and James Hardie siding , new paint, new floor, new front landscaping just to named few. The huge, beautifully landscaped backyard features mature tree, front and back sprinklers, and plenty of space to relax or entertain. Don't forget to see a two car garage. Conveniently located near Sutherland Shire Park and Main Reservoir.
Located just a short walk to King Soopers, Starbucks, massage services, and other local shops-this home is a must-see!
Buyer and buyer's agent to verify all information including schools, square footage, and other details.
Location not available
Exterior Features
- Style Ranch
- Construction Single Family
- Siding Wood/Frame
- Roof Composition
- Garage Yes
- Garage Description 2
- Water City Water
- Sewer City Sewer, Public Sewer
- Lot Description Lawn Sprinkler System
Interior Features
- Appliances Dishwasher, Refrigerator, Washer, Dryer, Microwave
- Heating Forced Air
- Cooling Central Air, Evaporative Cooling
- Basement Partial, Partially Finished, Built-In Radon
- Living Area 1,845 SQFT
- Year Built 1971
- Stories 1
Neighborhood & Schools
- Subdivision Lochwood
- Elementary School Kendrick Lakes
- Middle School Carmody
- High School Bear Creek
Financial Information
- Zoning R-1B
Additional Services
Internet Service Providers
Listing Information
Listing Provided Courtesy of Adobe Homes Realty, LLC - (720) 404-0272
Copyright 2025, Information and Real Estate Services, LLC, Colorado. All information provided is deemed reliable but is not guaranteed and should be independently verified.
Listing data is current as of 08/26/2025.


 All information is deemed reliable but not guaranteed accurate. Such Information being provided is for consumers' personal, non-commercial use and may not be used for any purpose other than to identify prospective properties consumers may be interested in purchasing.
All information is deemed reliable but not guaranteed accurate. Such Information being provided is for consumers' personal, non-commercial use and may not be used for any purpose other than to identify prospective properties consumers may be interested in purchasing.