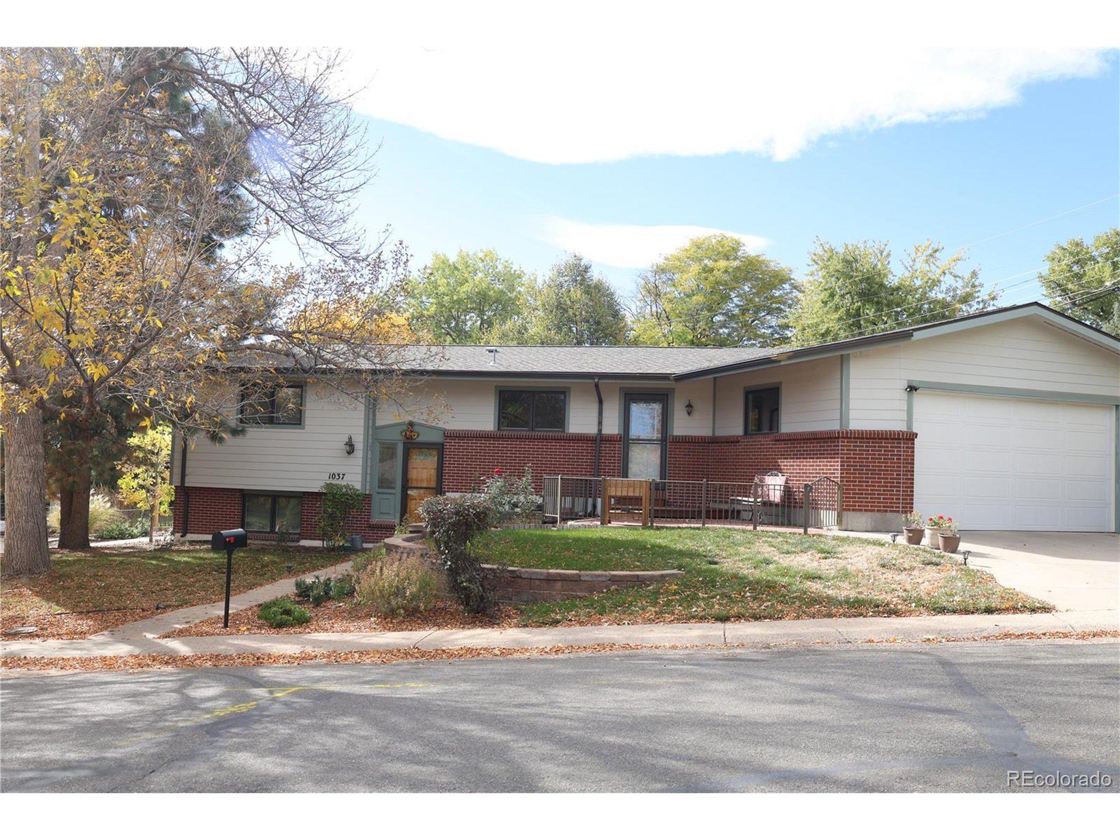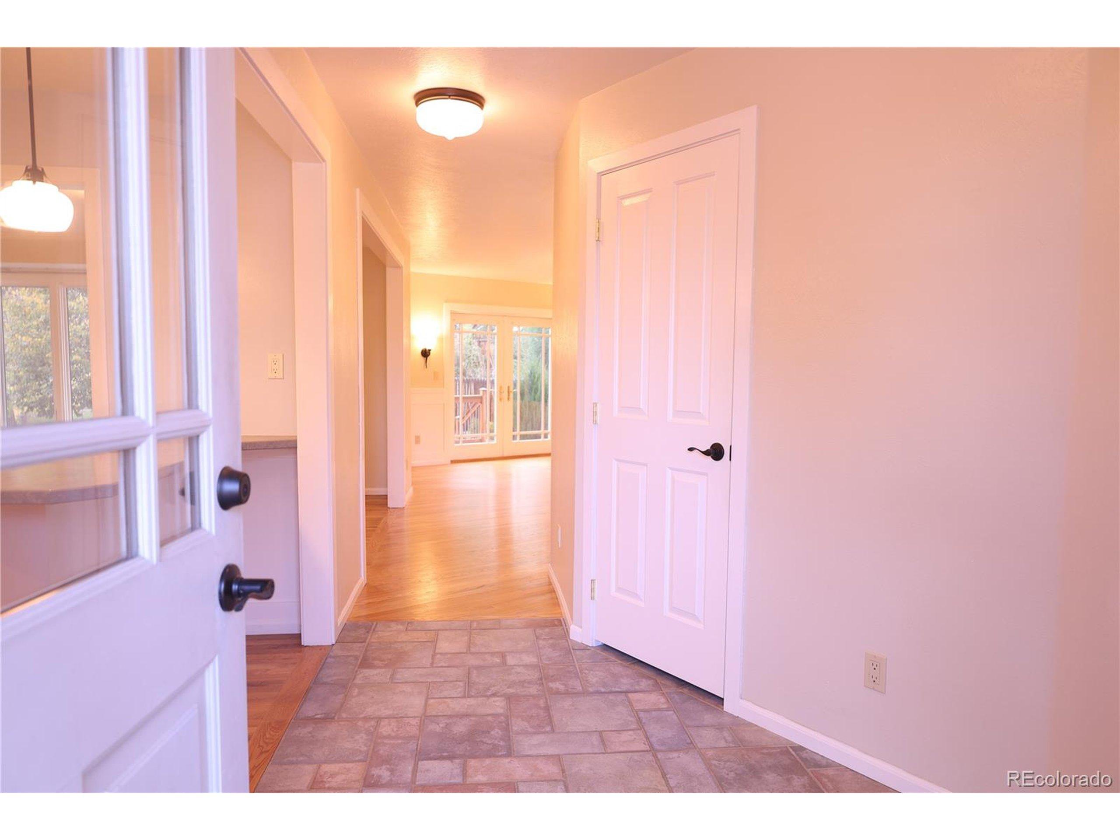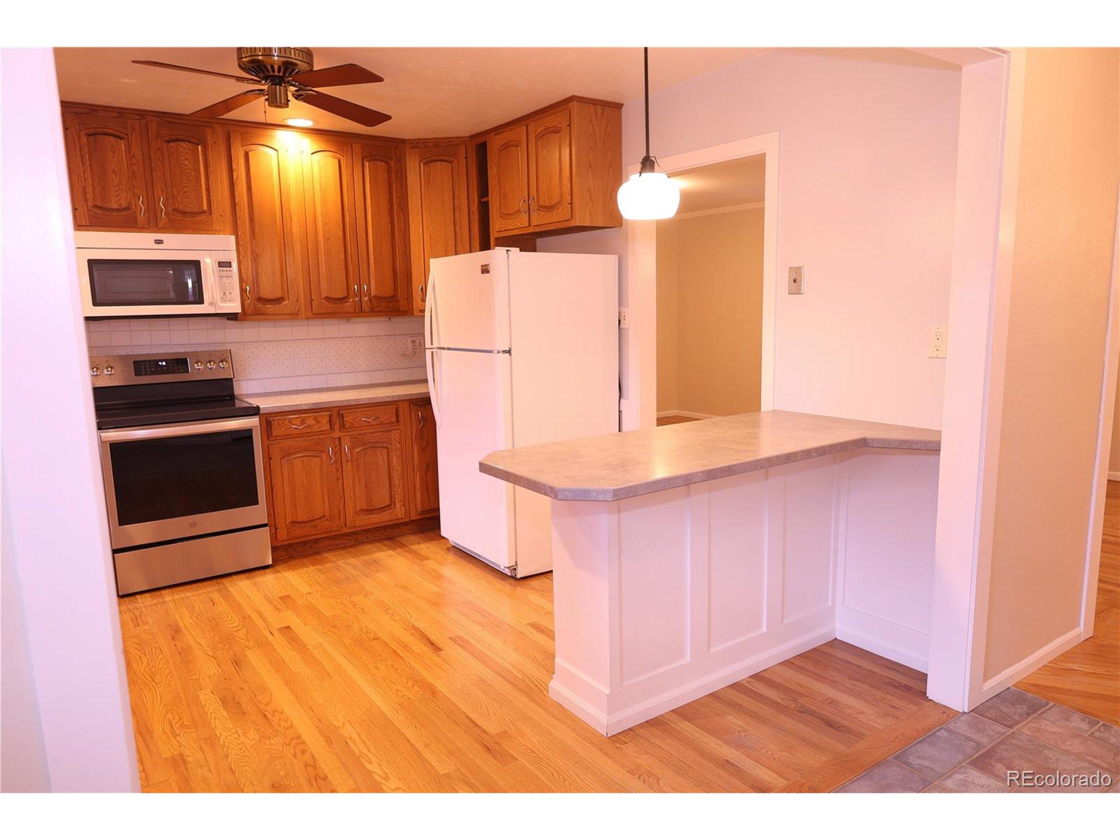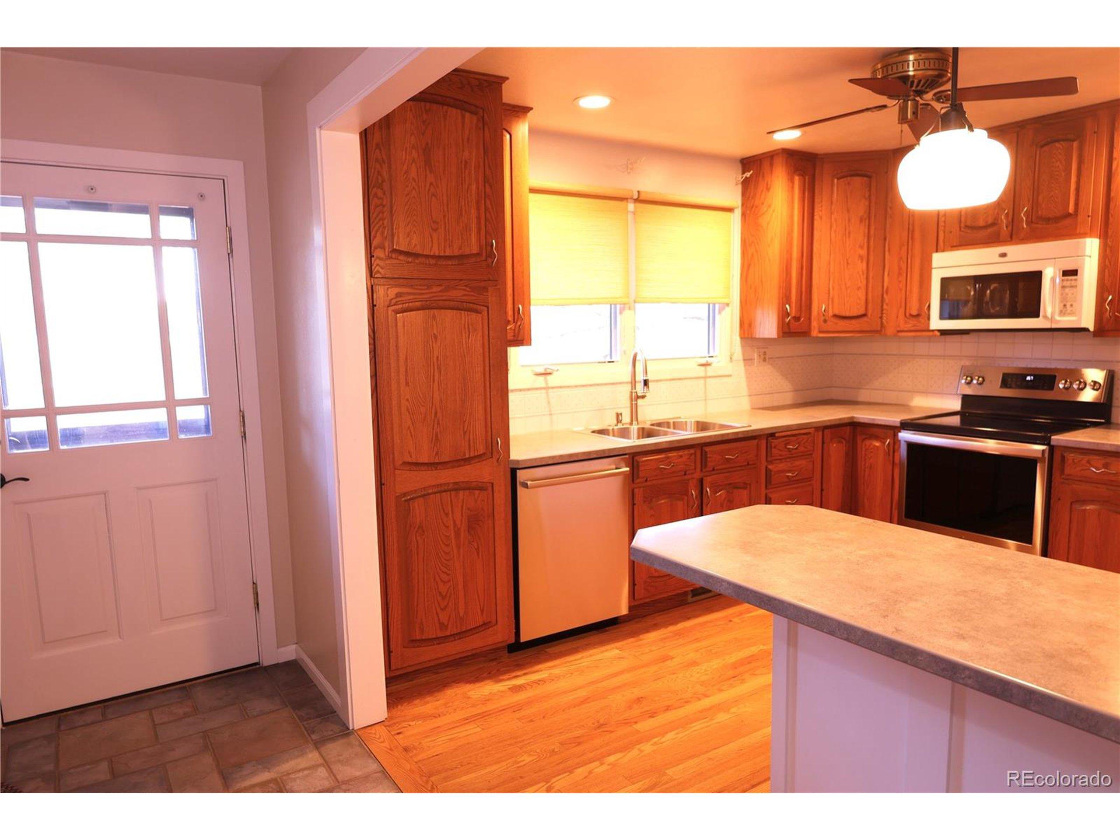Loading
New Listing
1037 s owens ct
Lakewood, CO 80226
$622,000
4 BEDS 2-Full BATHS
2,235 SQFT0.21 AC LOTResidential - Single Family
New Listing




Bedrooms 4
Total Baths 2
Full Baths 2
Square Feet 2235
Acreage 0.22
Status Active
MLS # 2691027
County Jefferson
More Info
Category Residential - Single Family
Status Active
Square Feet 2235
Acreage 0.22
MLS # 2691027
County Jefferson
Inviting Bi-Level Home with Spacious Dining Addition, Mudroom, and Workshop Space.
Welcome to this well-maintained four-bedroom, two-bath bi-level home located in a quiet, established neighborhood. The upper level features beautiful hardwood floors throughout and a bright, open layout that flows from the living area into a large dining room addition filled with natural light-perfect for gatherings and everyday living. The dining room provides direct access to the back deck, complete with a retractable awning for comfortable outdoor enjoyment. The kitchen is thoughtfully designed with two lazy Susans in the corner cabinets, roll-out shelving, and a built-in spice rack, offering both functionality and convenience for the home chef. A convenient mudroom connects the home to the two-car garage, providing extra storage and a practical transition space for busy days. The walkout garden-level basement includes two additional bedrooms with egress windows, a full bath, and a generous family room offering flexible living space. The laundry area enjoys plenty of natural light, and the home is equipped with a Navien tankless inline water heater for energy-efficient comfort. The two-car garage with an additional workshop area provides ample room for projects and storage. Thoughtfully designed with both comfort and functionality in mind, this home offers a warm and welcoming atmosphere in a peaceful setting.
Location not available
Exterior Features
- Construction Single Family
- Siding Wood/Frame, Concrete
- Roof Fiberglass
- Garage Yes
- Garage Description 2
- Water City Water
- Sewer City Sewer, Public Sewer
- Lot Description Gutters, Lawn Sprinkler System
Interior Features
- Appliances Refrigerator, Microwave, Disposal
- Heating Forced Air
- Cooling Central Air, Ceiling Fan(s)
- Basement Partially Finished, Walk-Out Access
- Living Area 2,235 SQFT
- Year Built 1962
- Stories 2
Neighborhood & Schools
- Subdivision Briarwood Hills
- Elementary School Belmar
- Middle School Creighton
- High School Lakewood
Financial Information
Additional Services
Internet Service Providers
Listing Information
Listing Provided Courtesy of Brokers Guild Real Estate - (720) 341-7473
Copyright 2025, Information and Real Estate Services, LLC, Colorado. All information provided is deemed reliable but is not guaranteed and should be independently verified.
Listing data is current as of 11/01/2025.


 All information is deemed reliable but not guaranteed accurate. Such Information being provided is for consumers' personal, non-commercial use and may not be used for any purpose other than to identify prospective properties consumers may be interested in purchasing.
All information is deemed reliable but not guaranteed accurate. Such Information being provided is for consumers' personal, non-commercial use and may not be used for any purpose other than to identify prospective properties consumers may be interested in purchasing.