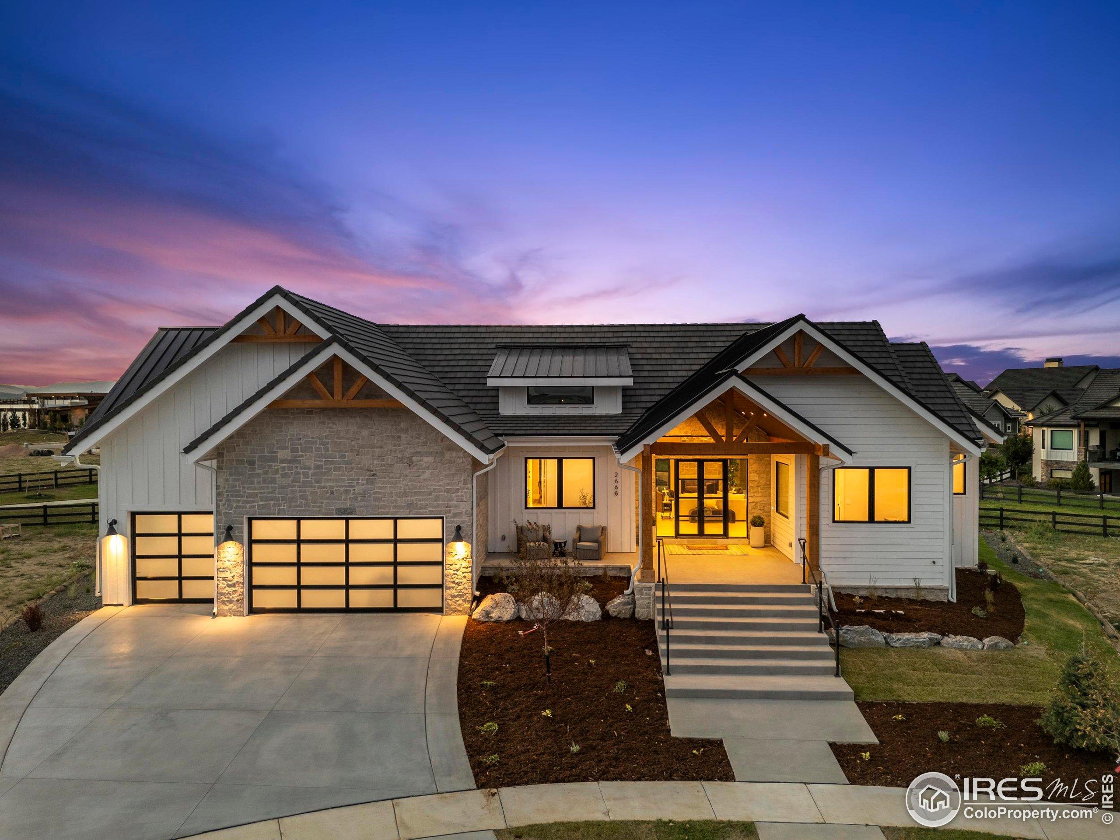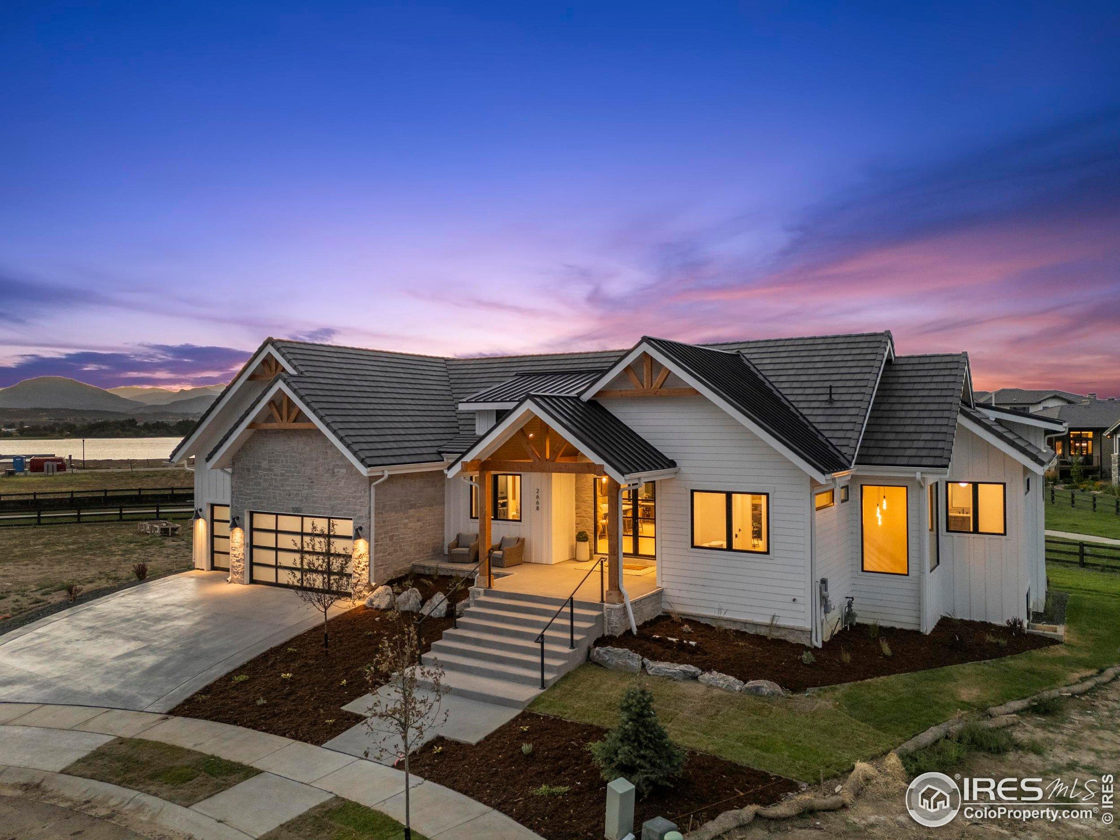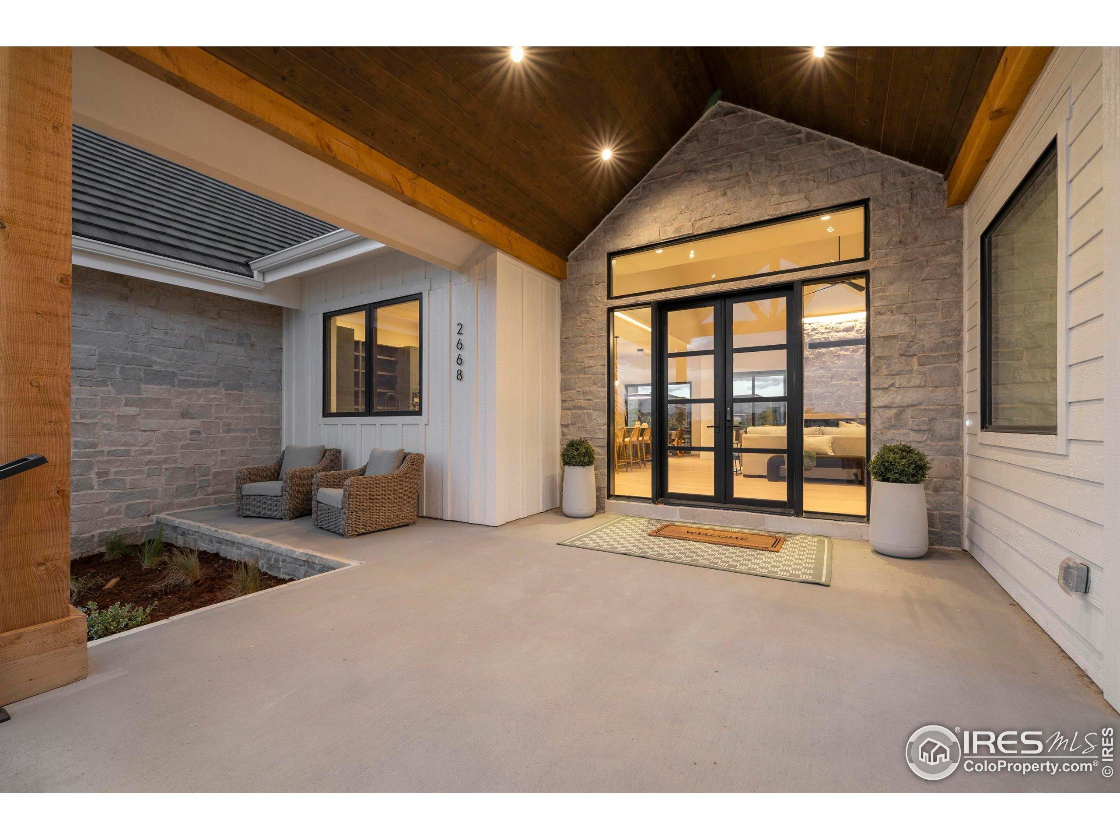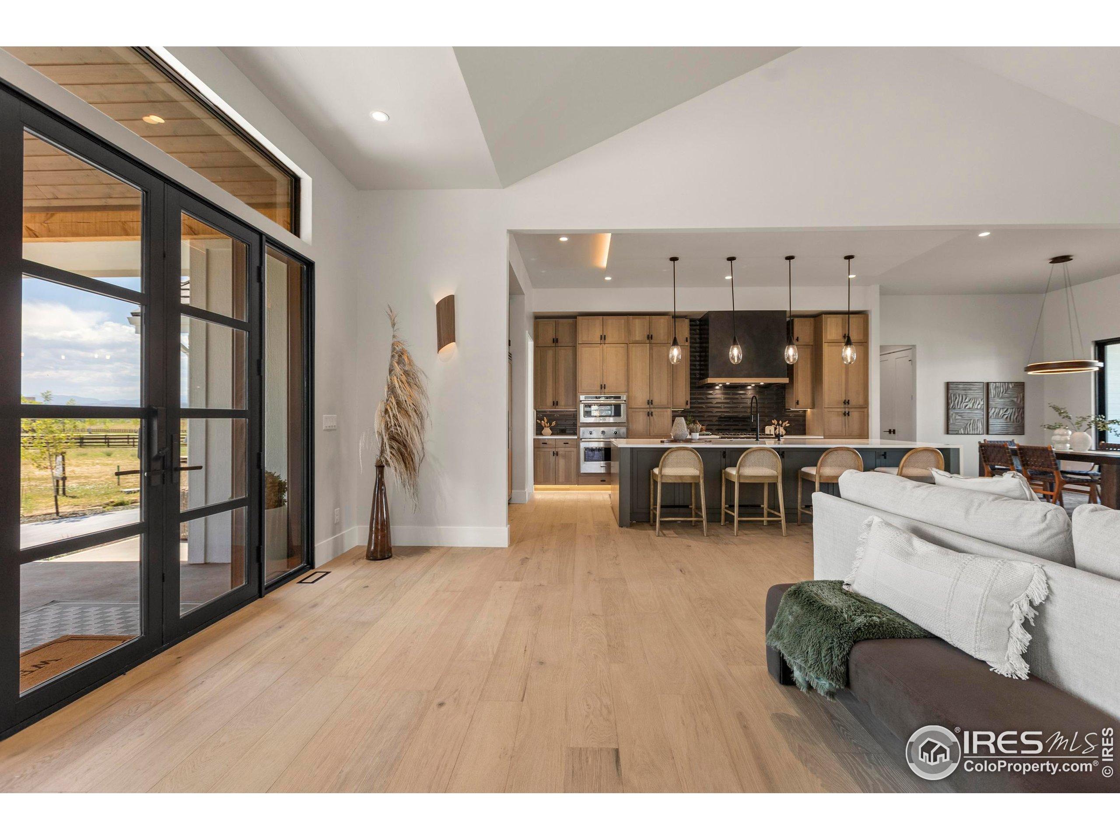Lake Homes Realty
1-866-525-34662668 big creek ct
Berthoud, CO 80513
$2,800,000
5 BEDS 2-Full 2-Half 3-¾ BATHS
5,853 SQFT0.36 AC LOTResidential - Single Family




Bedrooms 5
Total Baths 3
Full Baths 2
Square Feet 5853
Acreage 0.36
Status Active
MLS # 1042060
County Larimer
More Info
Category Residential - Single Family
Status Active
Square Feet 5853
Acreage 0.36
MLS # 1042060
County Larimer
Award-Winning Elegance Meets Resort Living at 2668 Big Creek Court. Nestled in the gated Rookery at Heron Lakes, this 5 bed / 7 bath custom home blends luxury craftsmanship with modern comfort. Set on a cul-de-sac with a walkup basement and natural stone fa ade, this residence includes a TPC Golf membership. Highlights include a chef's kitchen with a Thermador 48" range, plumbed-in Miele coffee maker, custom cabinetry, and wide-plank hardwoods throughout. The spa-like primary suite features heated floors, a steam shower, towel warming bars, a coffee bar, and direct laundry access through a custom walk-in closet. The main level also includes two guest suites and a light-filled home office. The expansive great room features a three-sided fireplace and opens to a covered deck pre-wired for automated shades. The walk-out basement offers spaces for wellness and entertainment, with a media/golf simulator room pre-wire, wine cellar/lounge, exercise room with sauna, kitchenette, and safe room. Also on the lower lever are 2 more beautifully finished ensuites. Completed with a durable concrete tile roof and a sleek glass-door 3-car garage. Every detail is thoughtfully designed for timeless luxury living. TPC Golf Membership included-because your lifestyle should be as elevated as your home.
Location not available
Exterior Features
- Style Contemporary/Modern, Ranch
- Construction Single Family
- Siding Wood/Frame, Stone, Composition Siding
- Exterior Lighting
- Roof Tile, Metal
- Garage Yes
- Garage Description 3
- Water City Water, Town of Berthoud
- Sewer City Sewer
- Lot Description Curbs, Gutters, Sidewalks, Fire Hydrant within 500 Feet, Lawn Sprinkler System, Cul-De-Sac
Interior Features
- Appliances Gas Range/Oven, Double Oven, Dishwasher, Refrigerator, Bar Fridge, Microwave
- Heating Forced Air
- Cooling Central Air, Ceiling Fan(s)
- Basement Full, Partially Finished, Walk-Out Access, Built-In Radon, Sump Pump
- Fireplaces Description Gas, Great Room
- Living Area 5,853 SQFT
- Year Built 2025
- Stories 1
Neighborhood & Schools
- Subdivision Heron Lakes
- Elementary School Carrie Martin
- Middle School Bill Reed
- High School Thompson Valley
Financial Information
- Parcel ID R1661763
- Zoning RES
Additional Services
Internet Service Providers
Listing Information
Listing Provided Courtesy of Group Harmony - (970) 290-3758
Copyright 2026, Information and Real Estate Services, LLC, Colorado. All information provided is deemed reliable but is not guaranteed and should be independently verified.
Listing data is current as of 01/29/2026.


 All information is deemed reliable but not guaranteed accurate. Such Information being provided is for consumers' personal, non-commercial use and may not be used for any purpose other than to identify prospective properties consumers may be interested in purchasing.
All information is deemed reliable but not guaranteed accurate. Such Information being provided is for consumers' personal, non-commercial use and may not be used for any purpose other than to identify prospective properties consumers may be interested in purchasing.