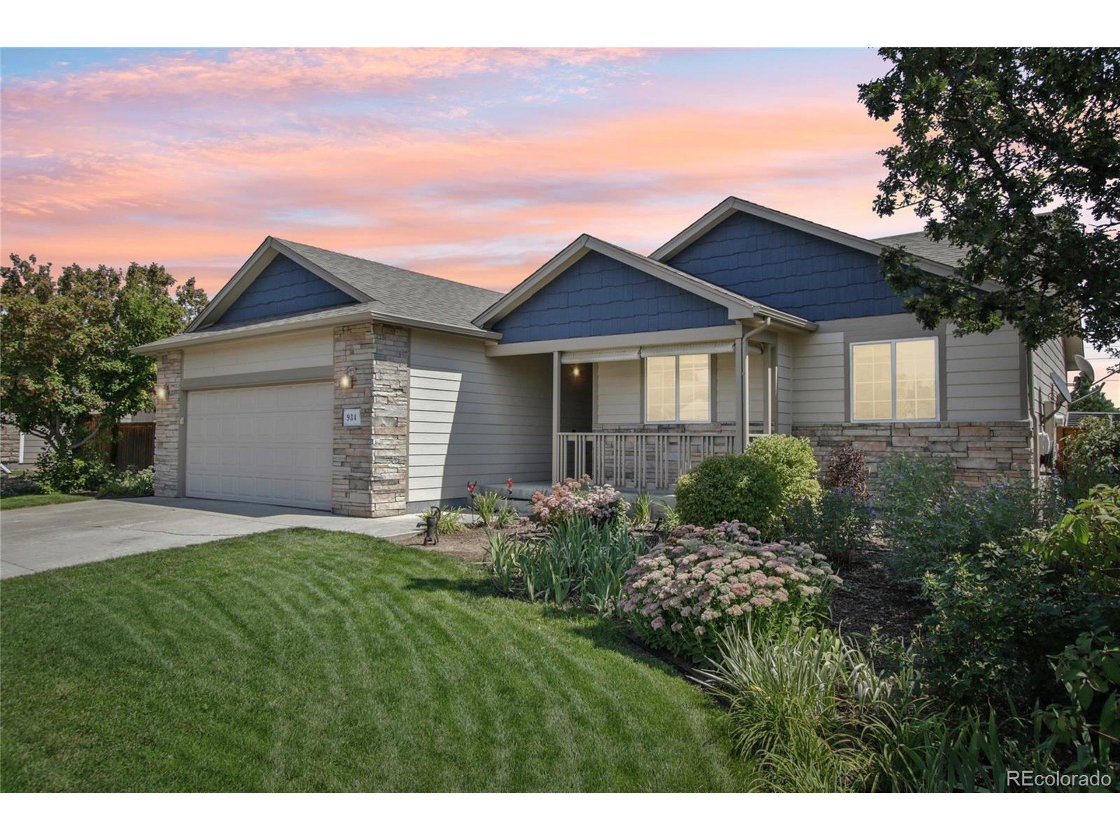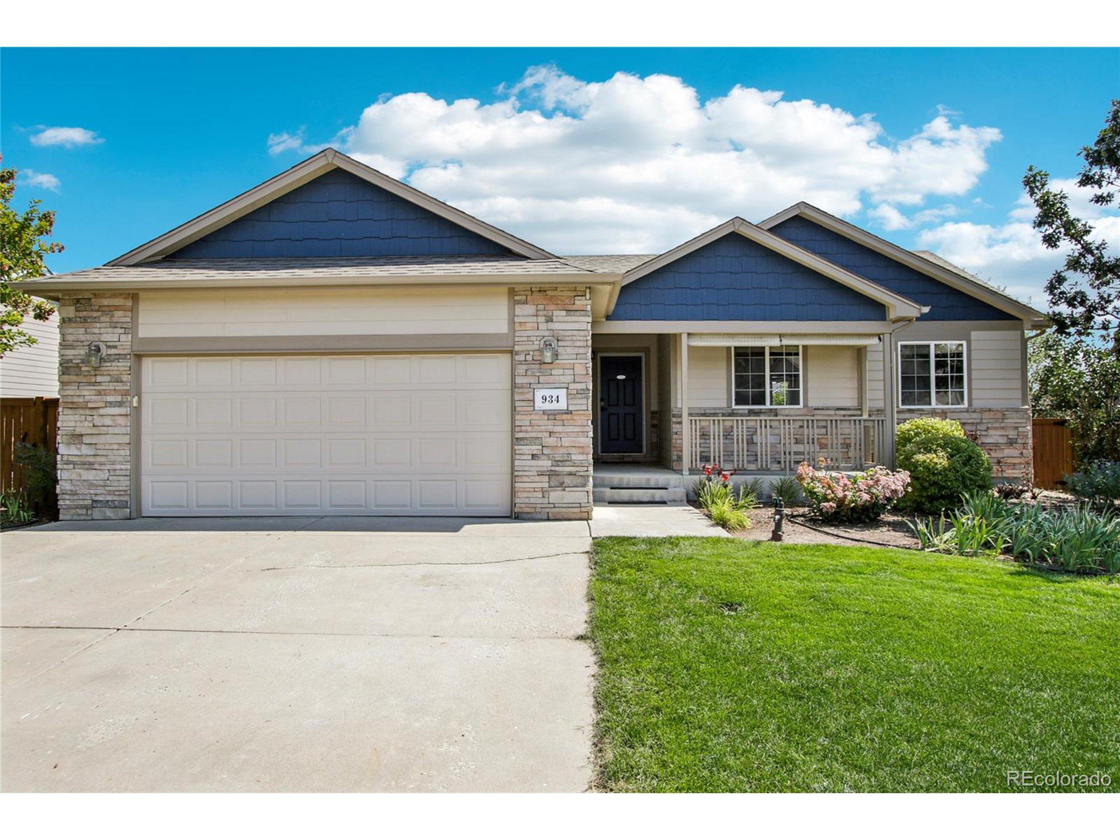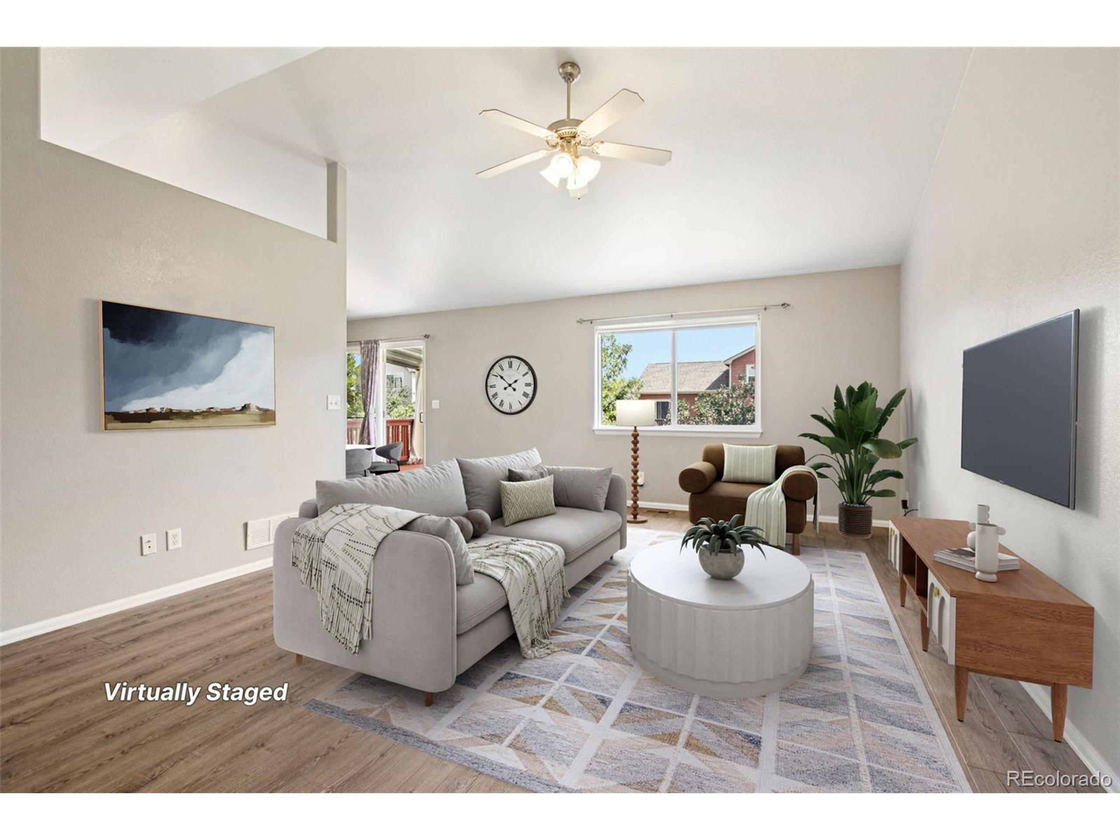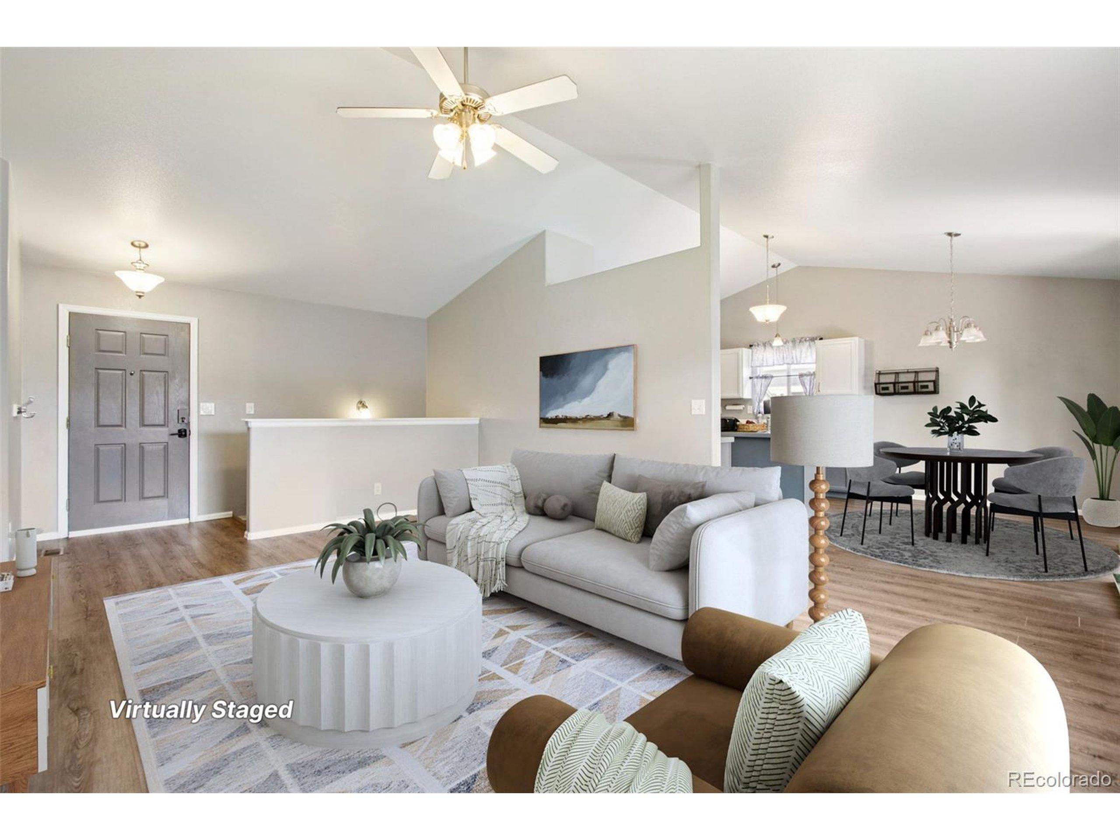Lake Homes Realty
1-866-525-3466934 cliffrose way
Severance, CO 80550
$475,000
4 BEDS 2-Full 1-¾ BATHS
2,196 SQFT0.2 AC LOTResidential - Single Family




Bedrooms 4
Total Baths 2
Full Baths 2
Square Feet 2196
Acreage 0.2
Status Pending
MLS # 8423609
County Weld
More Info
Category Residential - Single Family
Status Pending
Square Feet 2196
Acreage 0.2
MLS # 8423609
County Weld
Welcome home to this beautifully updated four-bedroom, three-bath ranch-style retreat! Step onto the inviting covered front porch and into a spacious, thoughtfully designed layout. The bright kitchen offers a huge pantry and plenty of counter space, while the convenience of main-floor laundry adds ease to your daily routine. The primary suite boasts vaulted ceilings and a private full bathroom, creating a serene escape. Set your mind at ease with the newer roof, water heater, and fresh paint!
Downstairs, a fully finished basement offers incredible space, featuring a generous family room, a Jack-and-Jill bathroom, and an oversized fourth bedroom, perfect for guests or a home office. Highlights include central A/C, soaring vaulted ceilings, brand-new luxury vinyl plank flooring, and abundant storage options including a large basement storage room, attic, under-stair space, and multiple closets.
Enjoy summer nights under the charming pergola or watch the Severance fireworks from your covered deck. The backyard features apples and grapes, creating a private orchard feel, while the beautifully designed landscaping makes it a perfect outdoor retreat. Plus, there's no metro tax! This prime location offers a public library with a Level 3 fast charger, community gardens, and a fishing pond right at the neighborhood entrance.
This home truly combines comfort, thoughtful upgrades, and unbeatable amenities in a wonderful community setting!
Location not available
Exterior Features
- Style Ranch
- Construction Single Family
- Siding Stone, Composition Siding
- Roof Composition
- Garage Yes
- Garage Description 2
- Water City Water
- Sewer City Sewer, Public Sewer
- Lot Description Gutters, Lawn Sprinkler System, Level
Interior Features
- Appliances Dishwasher, Refrigerator, Washer, Dryer, Microwave, Disposal
- Heating Forced Air
- Cooling Central Air, Ceiling Fan(s)
- Basement Full, Partially Finished, Built-In Radon, Radon Test Available
- Living Area 2,196 SQFT
- Year Built 2006
- Stories 1
Neighborhood & Schools
- Subdivision Timber Ridge
- Elementary School Range View
- Middle School Severance
- High School Windsor
Financial Information
Additional Services
Internet Service Providers
Listing Information
Listing Provided Courtesy of Redfin Corporation - (720) 810-7973
Copyright 2026, Information and Real Estate Services, LLC, Colorado. All information provided is deemed reliable but is not guaranteed and should be independently verified.
Listing data is current as of 02/02/2026.


 All information is deemed reliable but not guaranteed accurate. Such Information being provided is for consumers' personal, non-commercial use and may not be used for any purpose other than to identify prospective properties consumers may be interested in purchasing.
All information is deemed reliable but not guaranteed accurate. Such Information being provided is for consumers' personal, non-commercial use and may not be used for any purpose other than to identify prospective properties consumers may be interested in purchasing.