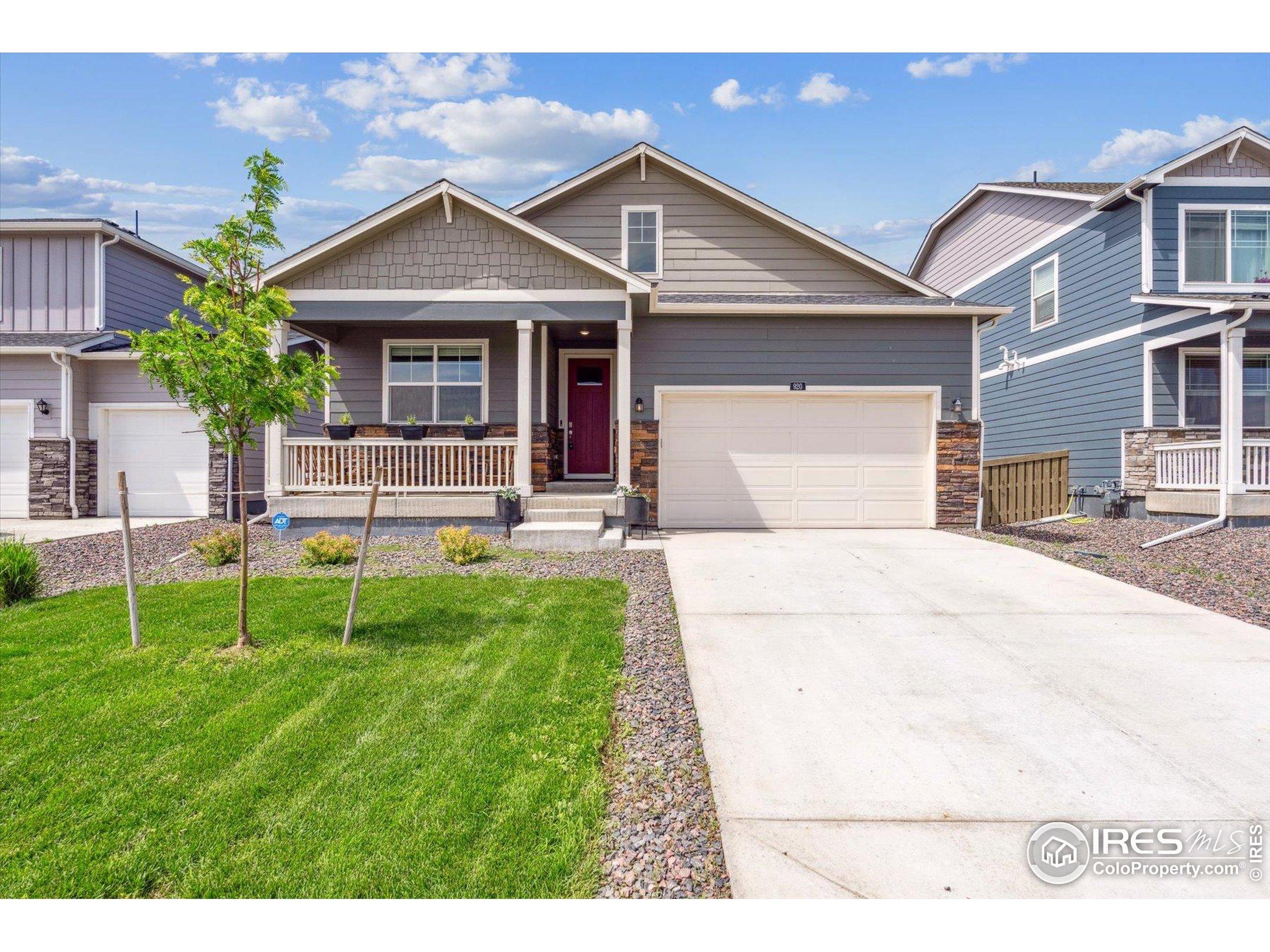920 london way
Severance, CO 80550
4 BEDS 1-Full BATH
0.12 AC LOTResidential - Single Family

Bedrooms 4
Total Baths 1
Full Baths 1
Acreage 0.13
Status Off Market
MLS # 1037789
County Weld
More Info
Category Residential - Single Family
Status Off Market
Acreage 0.13
MLS # 1037789
County Weld
Welcome home to this turn-key ranch-style home spanning over 1,700+ sqft of functional living and entertaining space in vibrant Severance. This DR Horton 'Chatham' model features durable laminate hardwood floors, 9' tall ceilings, and an open floor plan drenched in natural light. The inviting living and dining areas seamlessly connect to an upgraded kitchen comprised of an oversized center island, granite counters, a stainless steel appliance package, and a walk-in pantry. Retreat to your main-floor primary suite, complete with a walk-in closet with a custom closet system and an ensuite bathroom with a glass walk-in shower. With three generously sized secondary bedrooms, this home is designed for modern living and comfort. Outside, enjoy dining al fresco or hosting BBQs on the covered patio, overlooking a fully fenced-in private yard with raised garden beds and sprinkler system. Additional features of this residence include a 2-car attached garage, tankless water heater, integrated smart home technology, and a crawl space for additional storage. 920 London Way is ideally situated in the welcoming community of Tailholt and within walking distance to a dog park, playground, skate park, and city park which host wonderful community events! Do not hesitate to experience this stunning ranch in an ideal contemporary community; book your showing today!
Location not available
Exterior Features
- Style Ranch
- Construction Single Family
- Siding Wood/Frame, Stone
- Roof Composition
- Garage Yes
- Garage Description 2
- Water City Water, Weld County
Interior Features
- Appliances Self Cleaning Oven, Refrigerator, Washer, Dryer, Microwave
- Heating Forced Air
- Cooling Central Air
- Basement None
- Year Built 2022
- Stories 1
Neighborhood & Schools
- Subdivision Tailholt 4th Fg
- Elementary School Range View
- Middle School Severance
- High School Windsor
Financial Information
- Parcel ID R8968204
- Zoning res
Listing Information
Properties displayed may be listed or sold by various participants in the MLS.


 All information is deemed reliable but not guaranteed accurate. Such Information being provided is for consumers' personal, non-commercial use and may not be used for any purpose other than to identify prospective properties consumers may be interested in purchasing.
All information is deemed reliable but not guaranteed accurate. Such Information being provided is for consumers' personal, non-commercial use and may not be used for any purpose other than to identify prospective properties consumers may be interested in purchasing.