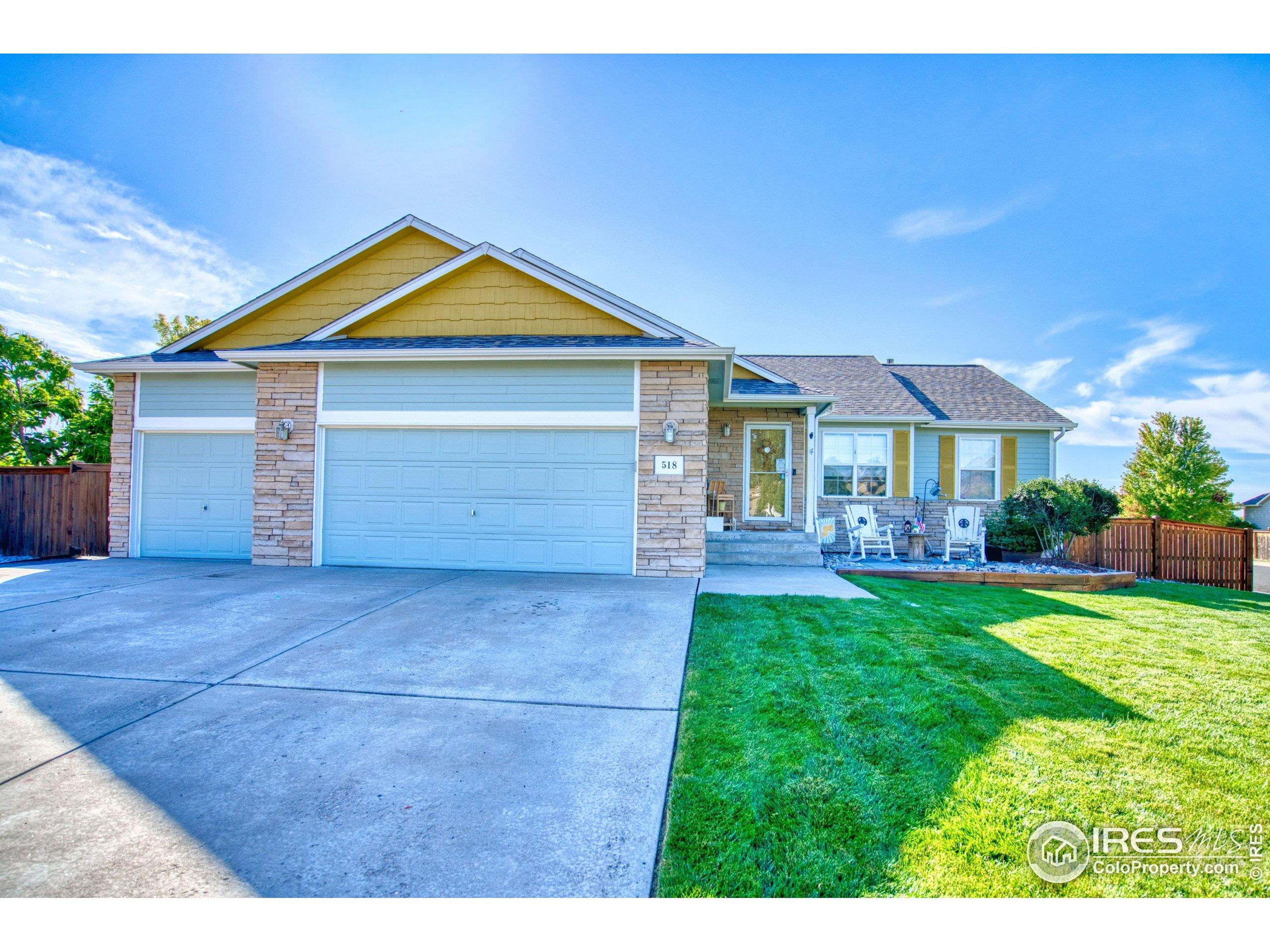518 aspen grove way
Severance, CO 80550
6 BEDS 3-Full BATHS
0.25 AC LOTResidential - Single Family

Bedrooms 6
Total Baths 3
Full Baths 3
Acreage 0.26
Status Off Market
MLS # 1043938
County Weld
More Info
Category Residential - Single Family
Status Off Market
Acreage 0.26
MLS # 1043938
County Weld
Here's your chance to own an impeccably maintained 6-bedroom, 3-bath ranch home on a spacious corner lot at the entrance of a quiet cul-de-sac in Severance. This turn-key property offers room for everyone with thoughtful updates inside and out. The main level features three bedrooms, including a spacious primary suite with a private patio retreat, plus open living and dining areas highlighted by stainless steel appliances and hardwood floors-ideal for both daily living and entertaining. The fully finished basement doubles your living space with three conforming bedrooms, a full bathroom, large family room, laundry room, and abundant storage. Recent improvements include a new roof and fresh exterior paint, while a tankless hot water heater provides on-demand efficiency. The oversized 3-car garage offers plenty of space, and the gated side access opens to an RV storage pad complete with sewer dump. The HOA allows RV or camper parking on-site, and with no metro district, you'll also enjoy lower property taxes. Outdoors, the generous corner lot provides additional space, and the location near schools and parks adds everyday convenience. With its updates, versatile layout, and excellent setting, this home is truly move-in ready. A First American Eagle Premier Home Warranty is included for one year, offering added peace of mind. Hurry, this home won't last!
Location not available
Exterior Features
- Style Ranch
- Construction Single Family
- Siding Wood/Frame
- Roof Composition
- Garage Yes
- Garage Description 3
- Water City Water, Town od Severance
- Sewer City Sewer
Interior Features
- Appliances Electric Range/Oven, Dishwasher, Refrigerator, Microwave, Disposal
- Heating Forced Air
- Cooling Central Air
- Basement Full, Partially Finished
- Year Built 2007
- Stories 1
Neighborhood & Schools
- Subdivision Timber Ridge PUD 3rd Fg
- Elementary School Range View
- Middle School Severance
- High School Windsor
Financial Information
- Parcel ID R3540505
- Zoning Res
Listing Information
Properties displayed may be listed or sold by various participants in the MLS.


 All information is deemed reliable but not guaranteed accurate. Such Information being provided is for consumers' personal, non-commercial use and may not be used for any purpose other than to identify prospective properties consumers may be interested in purchasing.
All information is deemed reliable but not guaranteed accurate. Such Information being provided is for consumers' personal, non-commercial use and may not be used for any purpose other than to identify prospective properties consumers may be interested in purchasing.