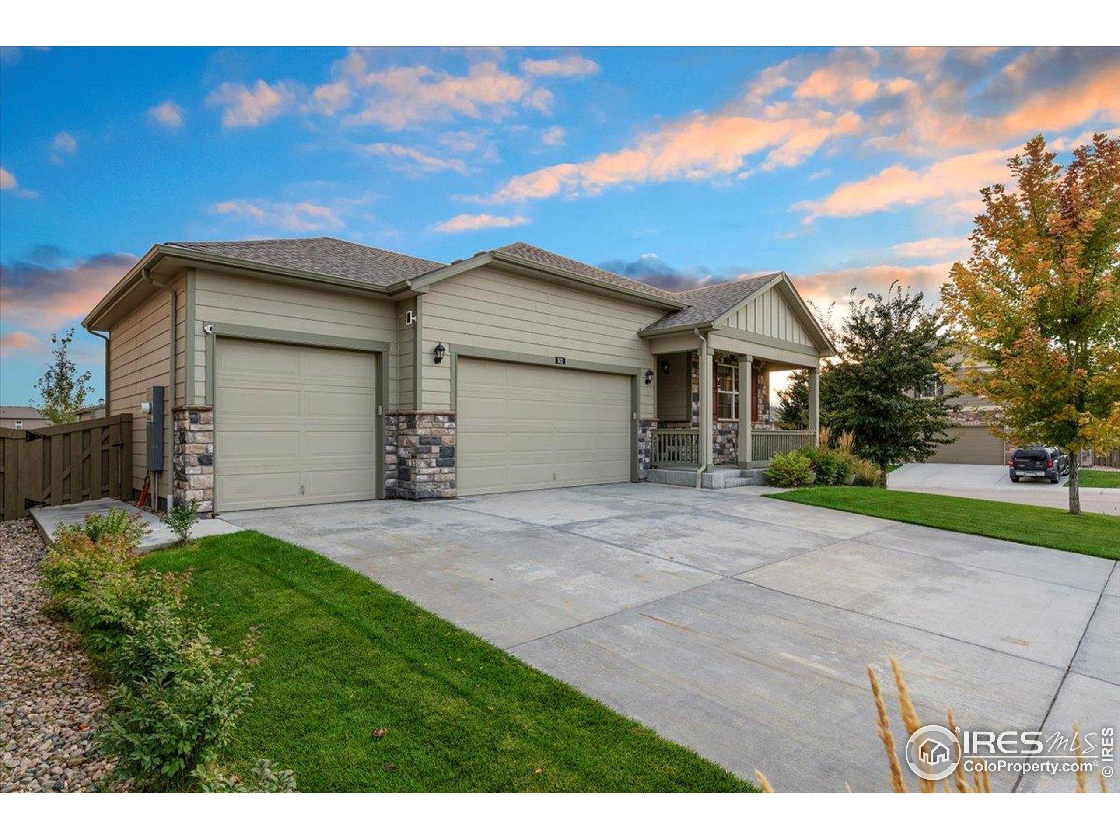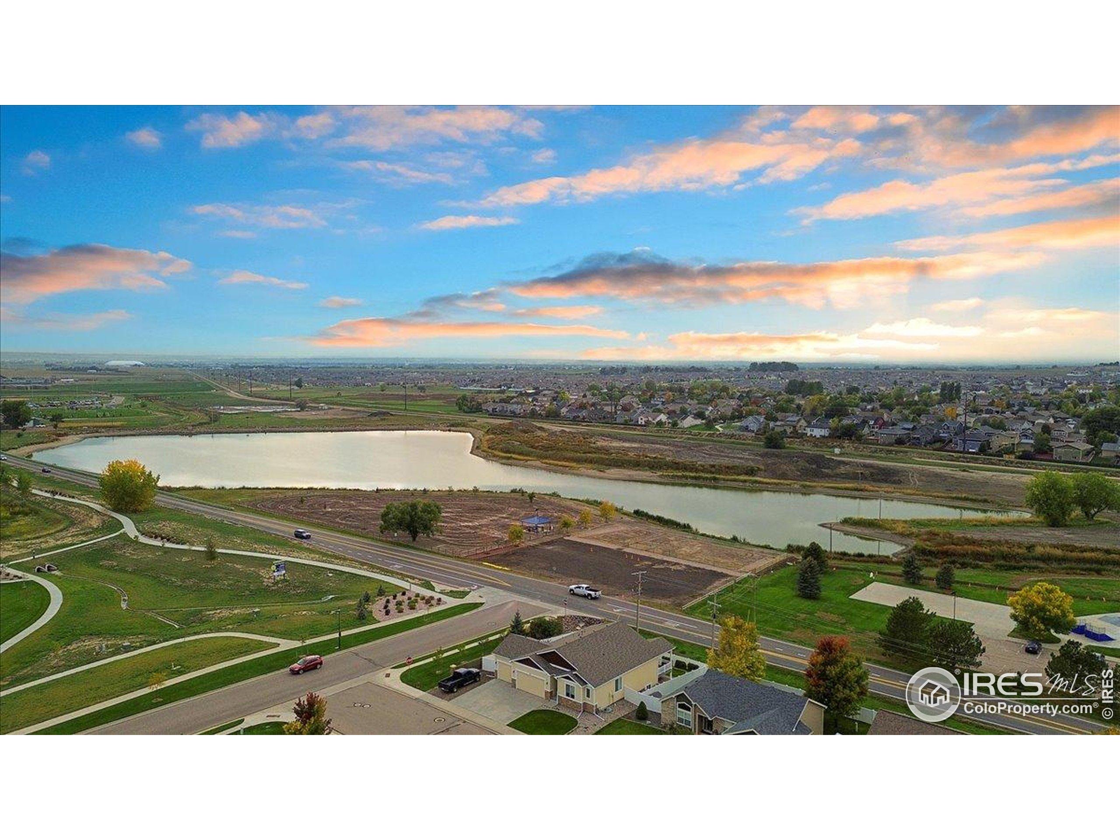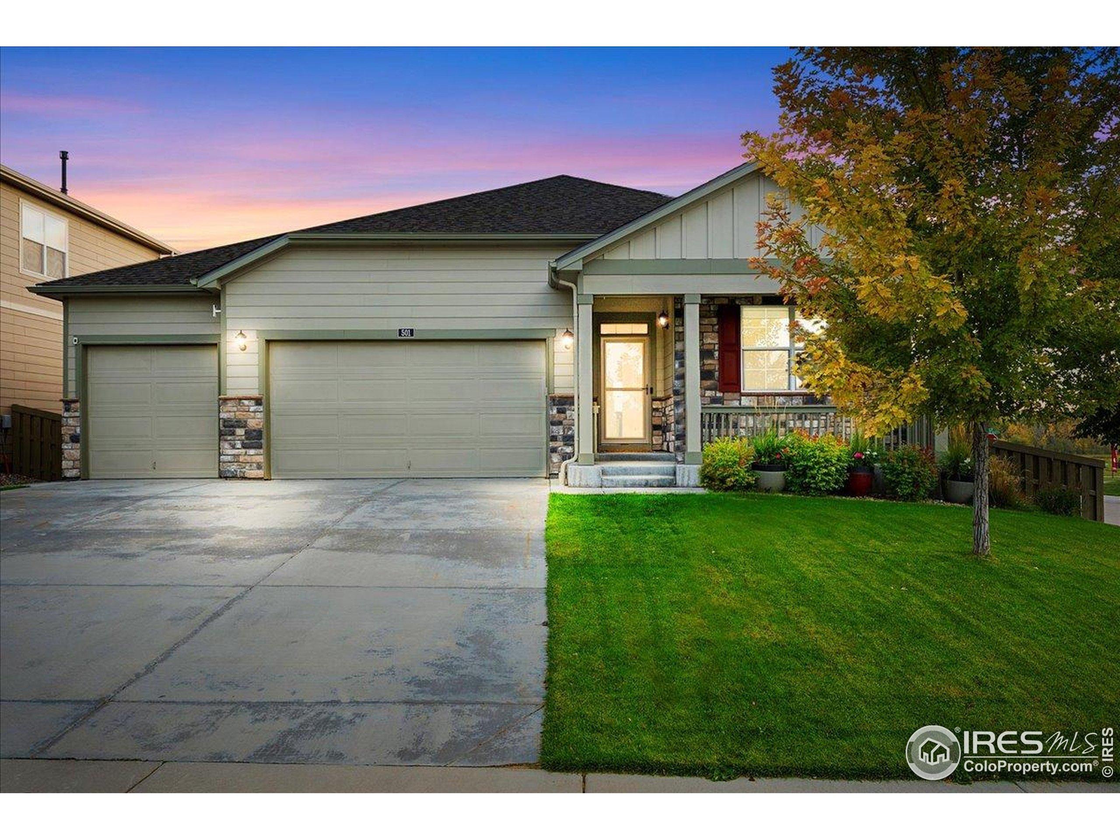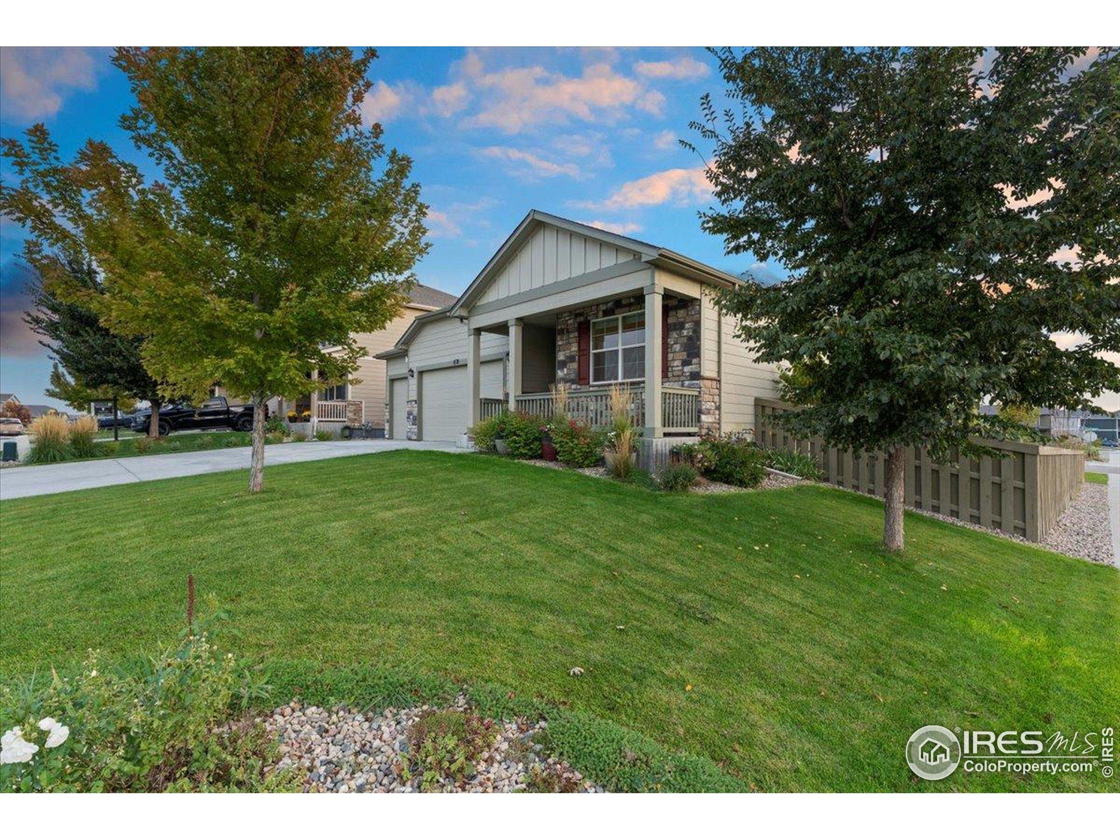Lake Homes Realty
1-866-525-3466Price Changed
501 buckrake st
Severance, CO 80550
$510,000
4 BEDS 1-Full 1-¾ BATHS
1,886 SQFT0.2 AC LOTResidential - Single Family
Price Changed




Bedrooms 4
Total Baths 1
Full Baths 1
Square Feet 1886
Acreage 0.2
Status Active
MLS # 1045368
County Weld
More Info
Category Residential - Single Family
Status Active
Square Feet 1886
Acreage 0.2
MLS # 1045368
County Weld
Imagine relaxing on the back patio, watching the sun dip behind the unobstructed view of the Rockies. This is Colorado living at its best - modern, relaxed, one level living and surrounded by open skies and a sense of space. This beautiful ranch-style home on a quiet corner lot in Severance, Colorado offers modern comfort, style, and those mountain views we all love. With 4 bedrooms, 2 bathrooms (all on one level), and an unfinished basement, there's room to grow, play, and make it your own. Built in 2018, this home still feels modern with a very desirable layout, professionally cleaned & brand NEW carpet in the bedrooms - featuring luxury vinyl plank flooring throughout the main floor, an open-concept layout, and a kitchen that shines with stainless steel appliances, gas stove and granite countertops. Situated on a mature corner lot with numerous trees and a hard to find three-car garage & a shed, you'll have plenty of space for vehicles, gear, or your favorite outdoor toys.. Wondering about your furry friends, the Severance Community park spans about 26 acres, is .5 miles down the road, its fully fenced-includes separate areas for small dogs and big dogs allowing for safe interactions. Do you like the outdoors? Easy access to Law Reservoir which is approximately .2 miles away (literally across the street), its 58 acre reservoir- it allows fishing and wildlife viewing. Note ring door bell and camera in driveway. Concerned about what interest rates are doing? We have you covered with our Preferred lender offering 1% temporary buy down interest rate, ask agent for details. For your peace of mind the seller is offering a 1-year home warranty, the HVAC system has been cleaned, serviced & the roof is only a few years old.
Location not available
Exterior Features
- Style Contemporary/Modern, Ranch
- Construction Single Family
- Siding Wood/Frame, Composition Siding
- Exterior Lighting
- Roof Composition
- Garage Yes
- Garage Description 3
- Water City Water, Town of Severance
- Sewer City Sewer
- Lot Description Curbs, Gutters, Sidewalks, Lawn Sprinkler System, Corner Lot, Sloped, Abuts Private Open Space, Within City Limits
Interior Features
- Appliances Gas Range/Oven, Dishwasher, Refrigerator, Washer, Dryer, Microwave, Disposal
- Heating Forced Air
- Cooling Central Air, Ceiling Fan(s)
- Basement Partial, Unfinished, Crawl Space
- Fireplaces Description None
- Living Area 1,886 SQFT
- Year Built 2018
- Stories 1
Neighborhood & Schools
- Subdivision Tailholt 1st Fg
- Elementary School Range View
- Middle School Severance
- High School Windsor
Financial Information
- Parcel ID R8947020
- Zoning RES
Additional Services
Internet Service Providers
Listing Information
Listing Provided Courtesy of RE/MAX Alliance-FTC South - (970) 226-3990
Copyright 2025, Information and Real Estate Services, LLC, Colorado. All information provided is deemed reliable but is not guaranteed and should be independently verified.
Listing data is current as of 12/05/2025.


 All information is deemed reliable but not guaranteed accurate. Such Information being provided is for consumers' personal, non-commercial use and may not be used for any purpose other than to identify prospective properties consumers may be interested in purchasing.
All information is deemed reliable but not guaranteed accurate. Such Information being provided is for consumers' personal, non-commercial use and may not be used for any purpose other than to identify prospective properties consumers may be interested in purchasing.