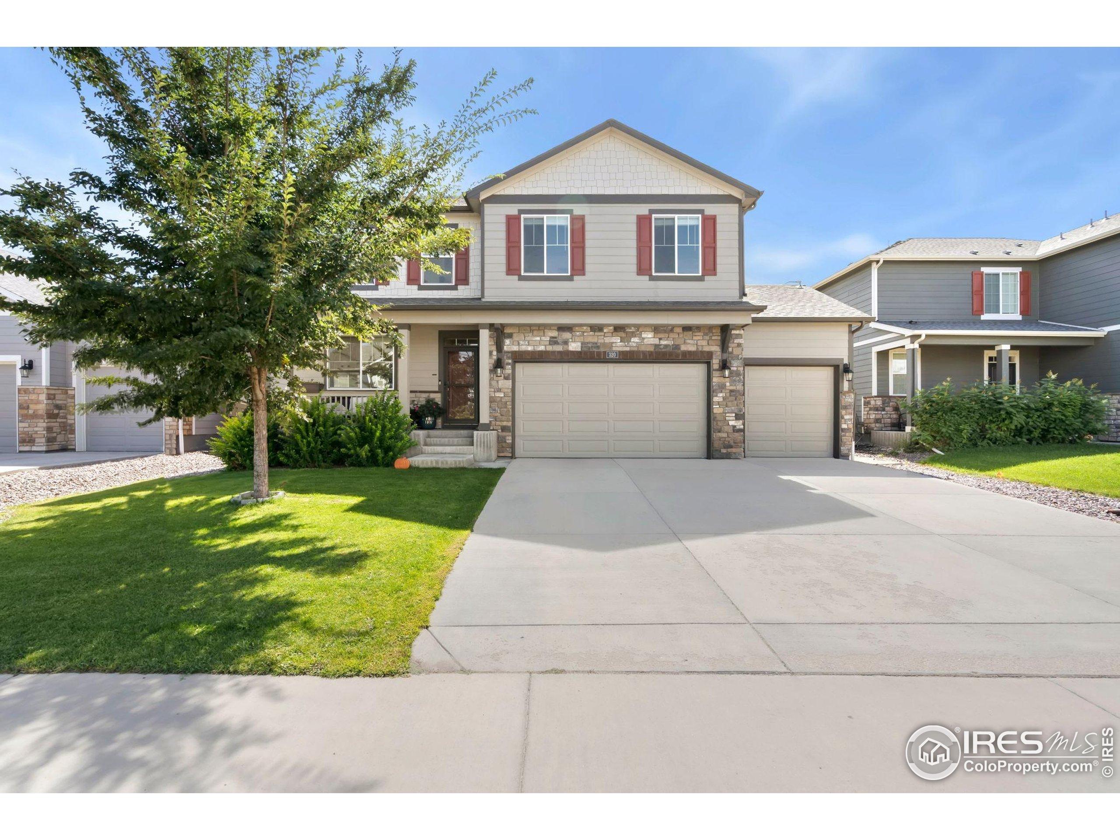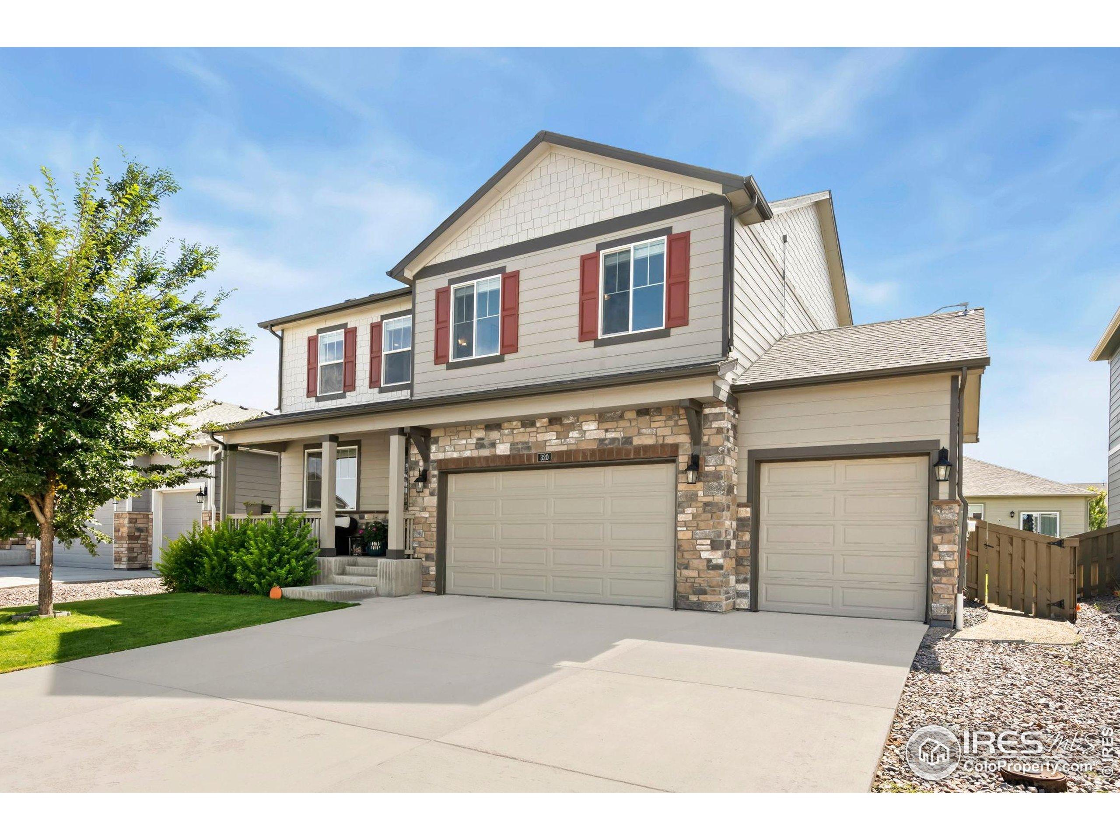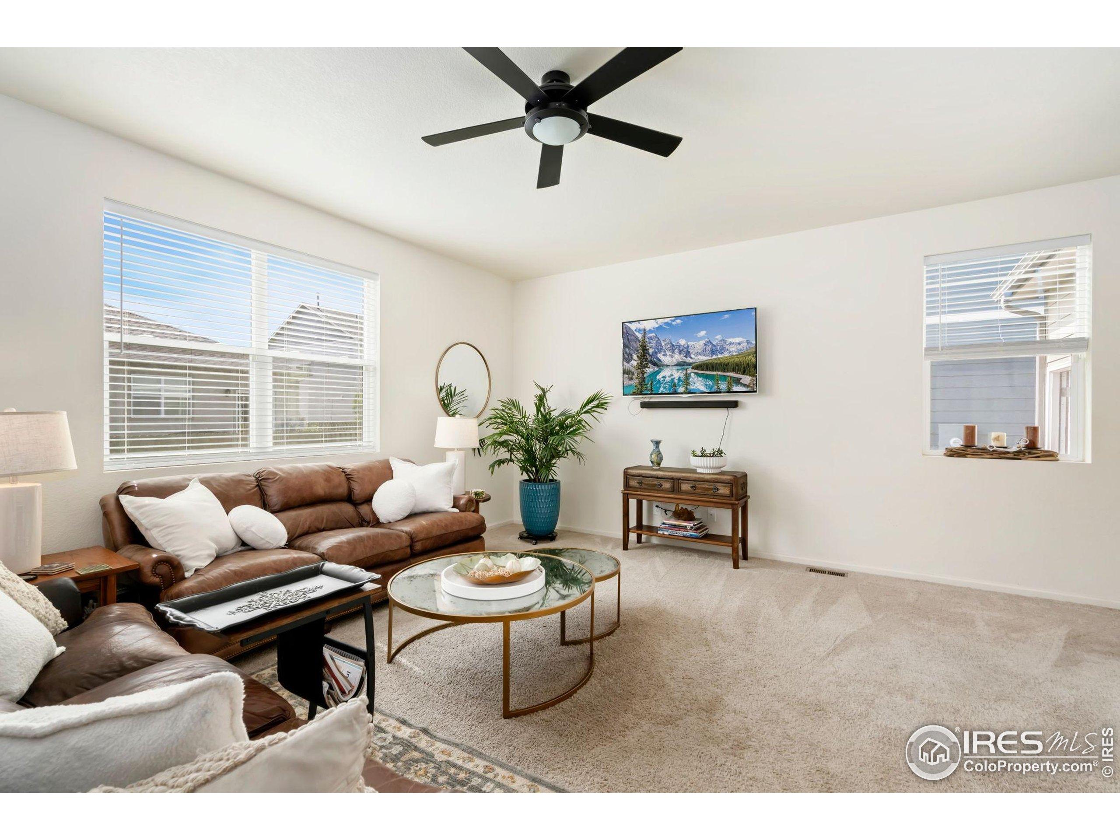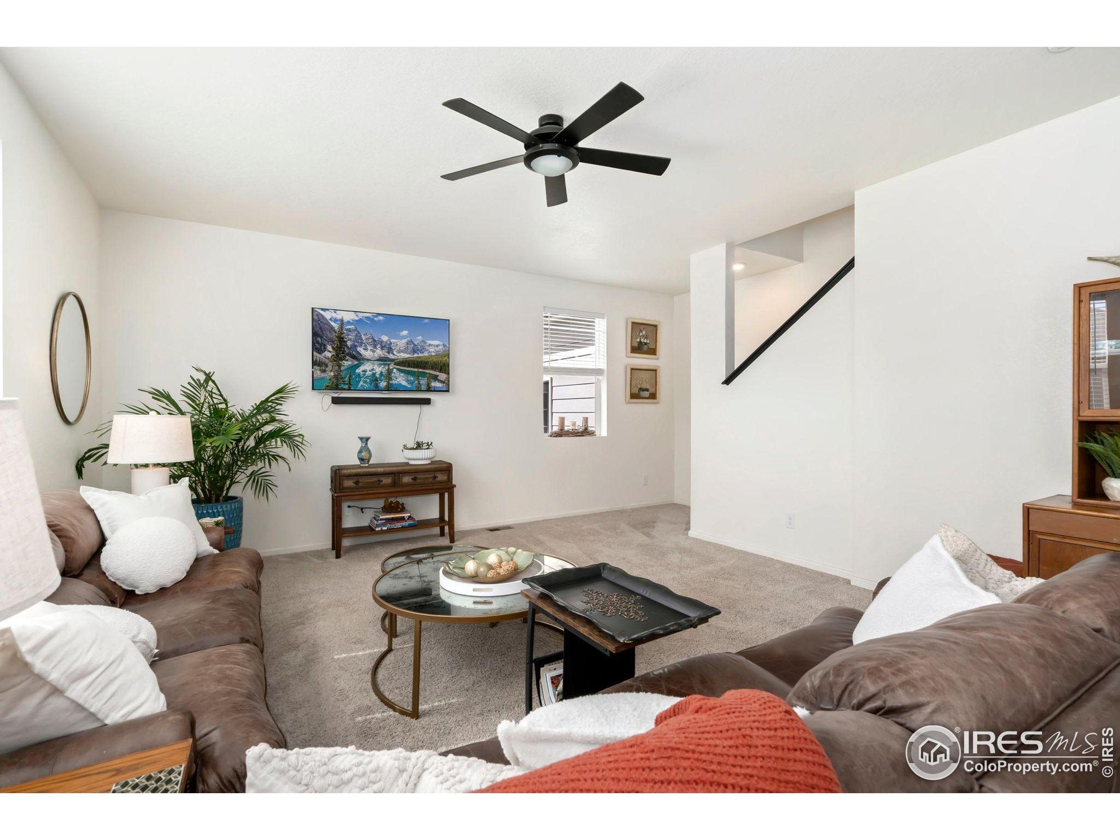Lake Homes Realty
1-866-525-3466320 central ave
Severance, CO 80546
$480,000
4 BEDS 1-Full 1-Half 1-¾ BATHS
2,549 SQFT0.14 AC LOTResidential - Single Family




Bedrooms 4
Total Baths 2
Full Baths 1
Square Feet 2549
Acreage 0.14
Status Active
MLS # 1043163
County Weld
More Info
Category Residential - Single Family
Status Active
Square Feet 2549
Acreage 0.14
MLS # 1043163
County Weld
Welcome home to this stunning 2-story in Tailholt, built in 2019 and filled with thoughtful upgrades! Featuring 4 bedrooms, 2.5 baths, and a 3-car attached garage, this home perfectly blends comfort, style, and functionality for everyday living.Step inside to an inviting open-concept great room that flows seamlessly into a modern kitchen designed for gathering. You'll love the oversized island, tall 42" cabinets, gorgeous white subway tile backsplash, walk-in pantry, and sleek stainless steel appliances. An On-Demand Hot Water Unit adds convenience, while the main floor office with French doors is the perfect spot for working from home.Upstairs, a spacious loft offers a flexible second living area, while all four bedrooms and the laundry room are conveniently located together. The private primary suite is a true retreat, complete with a luxurious 5-piece bath and plenty of room to relax. Secondary bedrooms are comfortably sized, giving everyone their own space.Outside, enjoy a fully fenced and landscaped yard with no neighbors across the street, plus a covered front porch ideal for sipping your morning coffee. The home also comes with solar panels for energy efficiency and lower utility bills.This is the one you've been waiting for, move-in ready, beautifully upgraded, and designed for modern living!
Location not available
Exterior Features
- Style Contemporary/Modern
- Construction Single Family
- Siding Wood/Frame, Stone, Composition Siding
- Exterior Lighting
- Roof Composition
- Garage Yes
- Garage Description 3
- Water City Water, North Weld Water
- Lot Description Curbs, Sidewalks, Fire Hydrant within 500 Feet, Lawn Sprinkler System, Water Rights Excluded, Mineral Rights Excluded, Level
Interior Features
- Appliances Gas Range/Oven, Dishwasher, Disposal
- Heating Forced Air
- Cooling Central Air
- Basement None
- Living Area 2,549 SQFT
- Year Built 2019
- Stories 2
Neighborhood & Schools
- Subdivision Tailholt 2nd Filing
- Elementary School Range View
- Middle School Severance
- High School Severance High School
Financial Information
- Parcel ID R8955304
- Zoning RES
Additional Services
Internet Service Providers
Listing Information
Listing Provided Courtesy of eXp Realty - Northern CO - (970) 581-8838
Copyright 2026, Information and Real Estate Services, LLC, Colorado. All information provided is deemed reliable but is not guaranteed and should be independently verified.
Listing data is current as of 02/02/2026.


 All information is deemed reliable but not guaranteed accurate. Such Information being provided is for consumers' personal, non-commercial use and may not be used for any purpose other than to identify prospective properties consumers may be interested in purchasing.
All information is deemed reliable but not guaranteed accurate. Such Information being provided is for consumers' personal, non-commercial use and may not be used for any purpose other than to identify prospective properties consumers may be interested in purchasing.