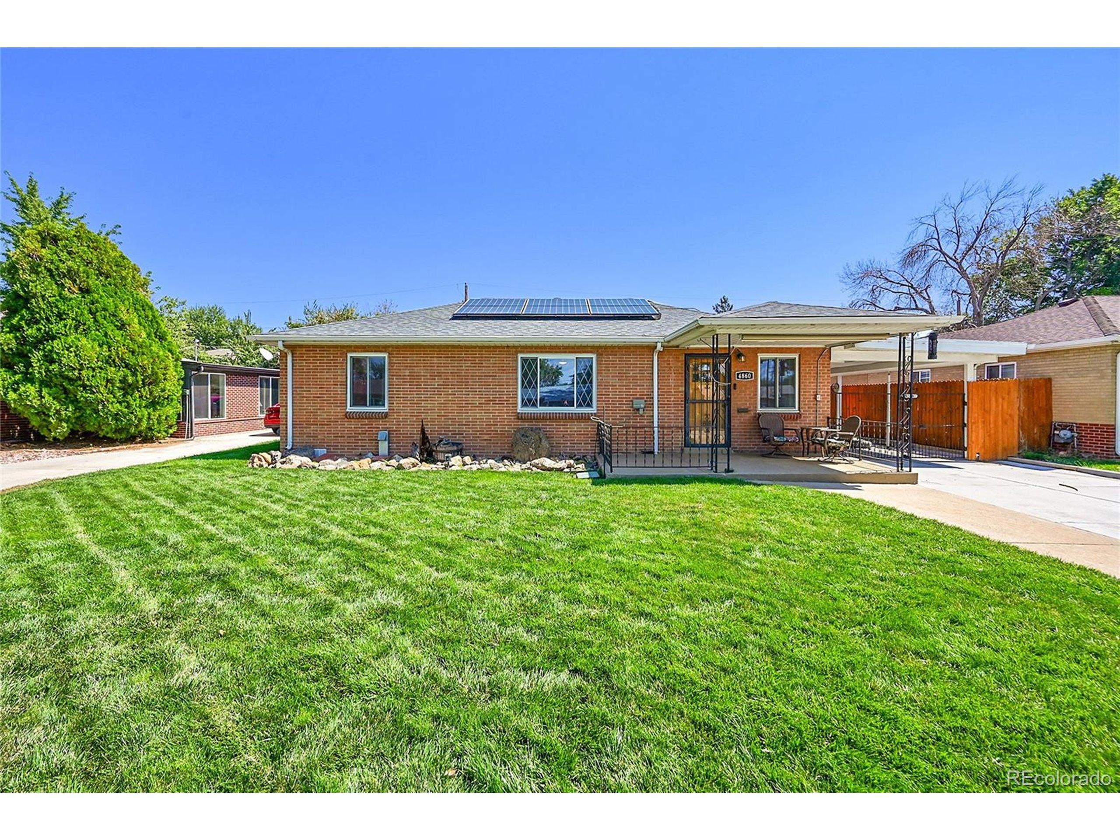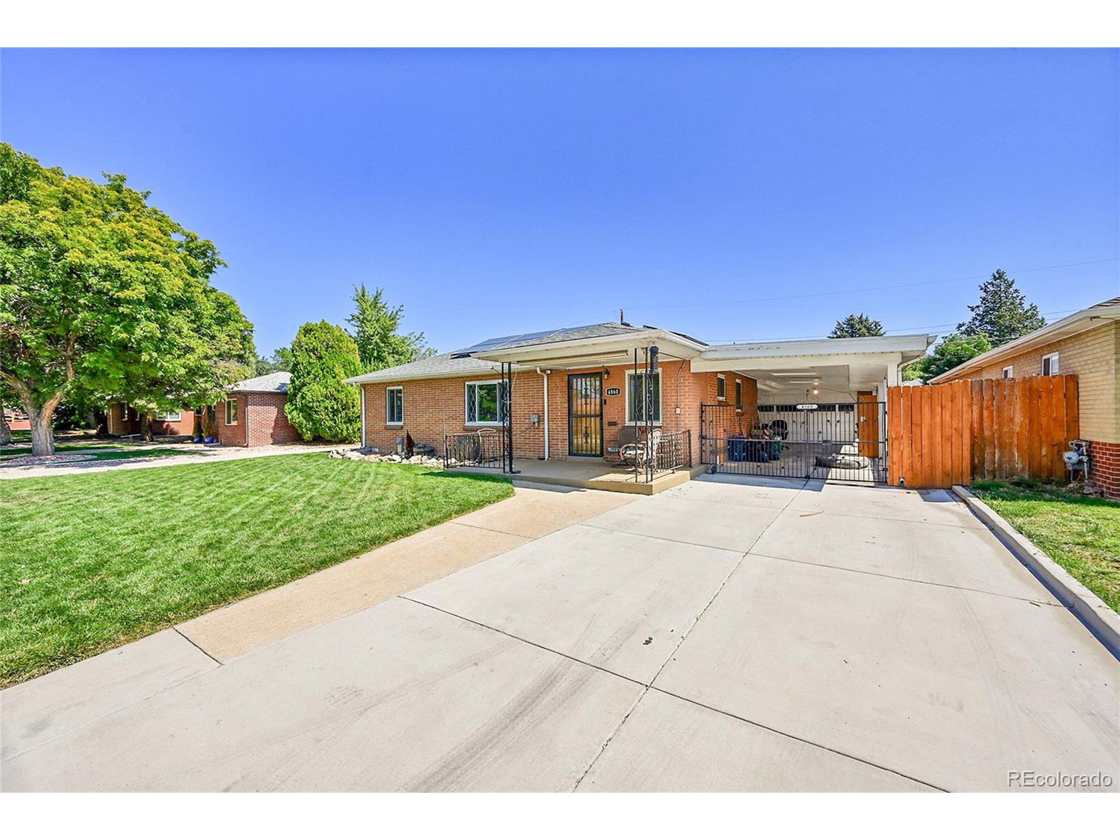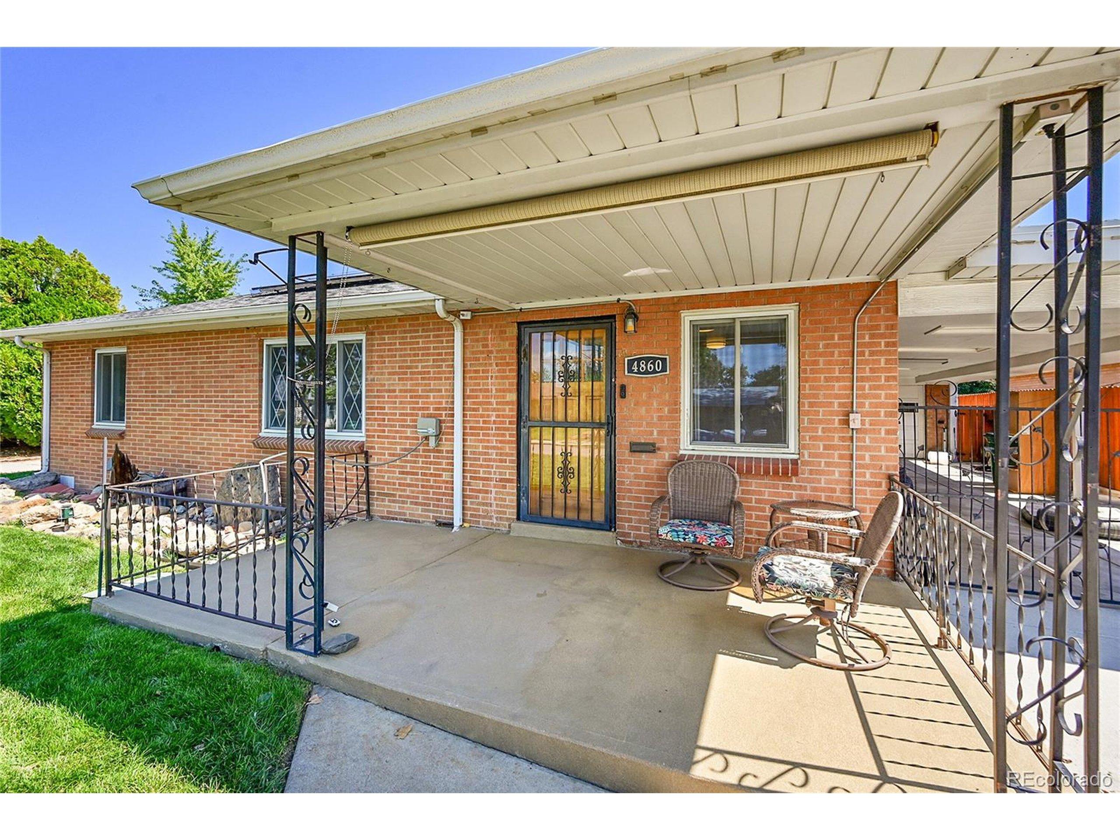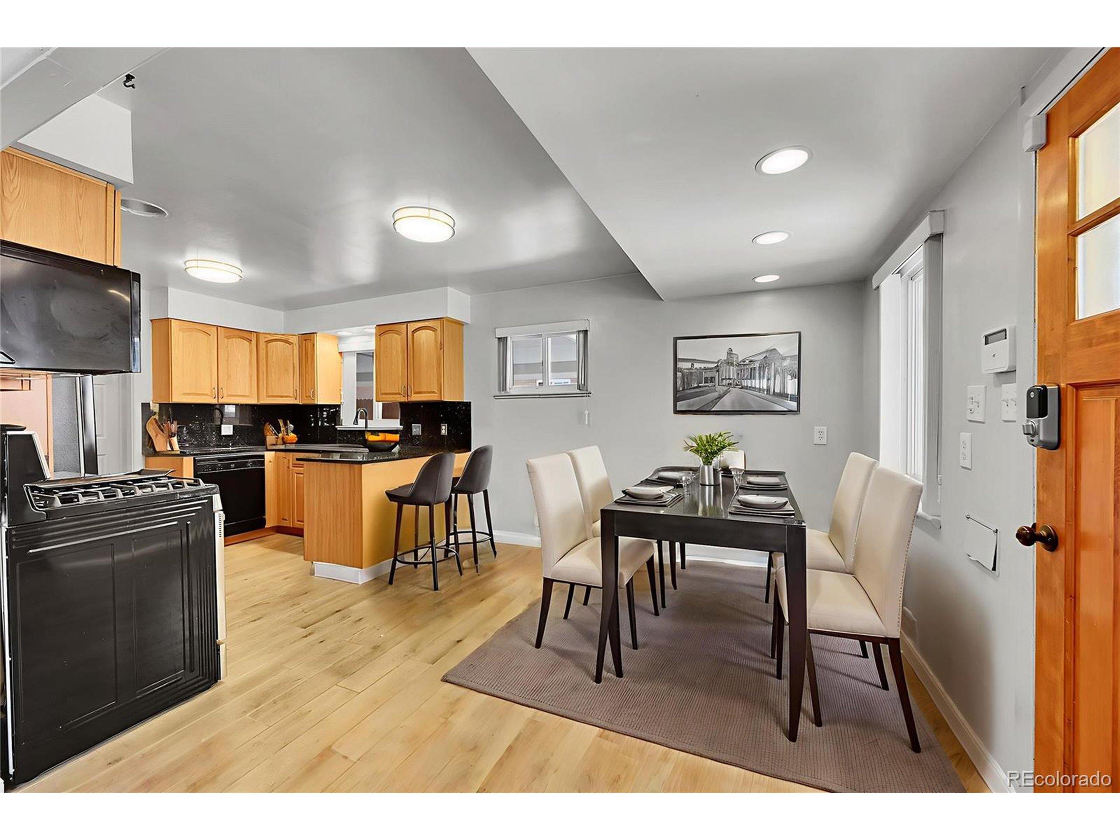Loading
4860 n harlan st
Denver, CO 80212
$475,000
2 BEDS 1-Full BATH
1,769 SQFT0.14 AC LOTResidential - Single Family




Bedrooms 2
Total Baths 1
Full Baths 1
Square Feet 1769
Acreage 0.14
Status Active
MLS # 6115792
County Denver
More Info
Category Residential - Single Family
Status Active
Square Feet 1769
Acreage 0.14
MLS # 6115792
County Denver
Interest rates as low as 4.99% 30-year fixed!!! Welcome to 4860 Harlan Street, a beautifully updated North Denver home where comfort and character meet convenience. Offering 2 bedrooms, 1 bathroom, and nearly 1,800 sq ft of finished living space, this home is designed to fit your lifestyle. Inside, you'll love the flow of wood floors, the cozy gas fireplace, and a bright open layout. The kitchen features granite counters and a versatile gas stove that can easily be switched to electric, while the bathroom feels like a spa retreat with its steam shower. The finished flex space can serve as a family room, office, or even a guest suite, the choice is yours. Step outside to find an oversized 2-car garage with built-in storage and workshop potential, plus a carport and backyard shed for all your gear. The fenced backyard with a covered patio creates the perfect setting for gatherings, while the self-draining sprinkler system keeps your yard green with minimal effort. Owned solar panels, not leased, add long-term energy savings and sustainability. And the location can't be beat: quick access to I-70 means weekends in the mountains are within easy reach, while local parks, dining, and shopping keep daily life convenient. Just minutes from Downtown Denver, this North Denver gem offers the best of both city living and outdoor adventure. With its thoughtful updates, versatile spaces, and unbeatable location, 4860 Harlan Street is ready to welcome you home.
Location not available
Exterior Features
- Style Ranch
- Construction Single Family
- Siding Brick/Brick Veneer
- Roof Fiberglass
- Garage Yes
- Garage Description 2
- Water City Water
- Sewer City Sewer, Public Sewer
- Lot Description Gutters, Lawn Sprinkler System
Interior Features
- Appliances Dishwasher, Refrigerator, Trash Compactor
- Heating Forced Air
- Cooling Evaporative Cooling, Ceiling Fan(s)
- Basement Crawl Space
- Fireplaces Description Gas, Single Fireplace
- Living Area 1,769 SQFT
- Year Built 1954
- Stories 1
Neighborhood & Schools
- Subdivision Inspiration Sub
- Elementary School Centennial
- Middle School Skinner
- High School North
Financial Information
- Zoning E-SU-DX
Additional Services
Internet Service Providers
Listing Information
Listing Provided Courtesy of LPT Realty - (970) 572-4195
Copyright 2025, Information and Real Estate Services, LLC, Colorado. All information provided is deemed reliable but is not guaranteed and should be independently verified.
Listing data is current as of 11/06/2025.


 All information is deemed reliable but not guaranteed accurate. Such Information being provided is for consumers' personal, non-commercial use and may not be used for any purpose other than to identify prospective properties consumers may be interested in purchasing.
All information is deemed reliable but not guaranteed accurate. Such Information being provided is for consumers' personal, non-commercial use and may not be used for any purpose other than to identify prospective properties consumers may be interested in purchasing.