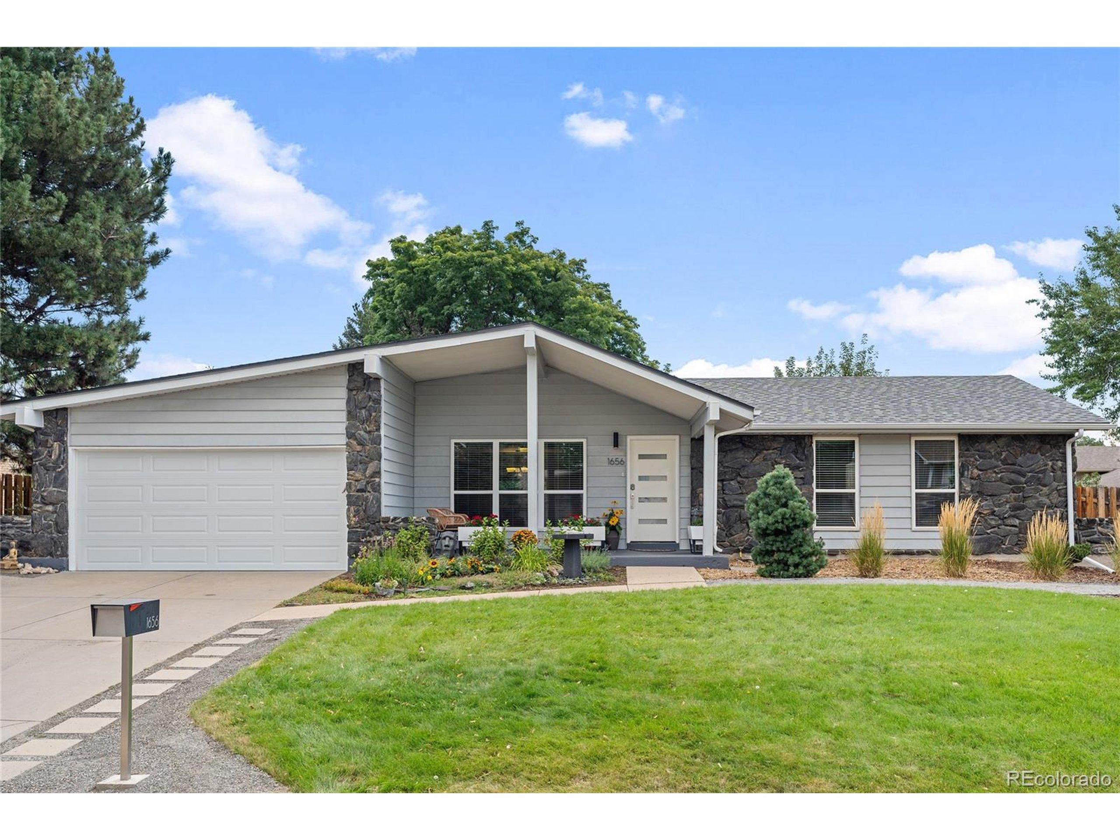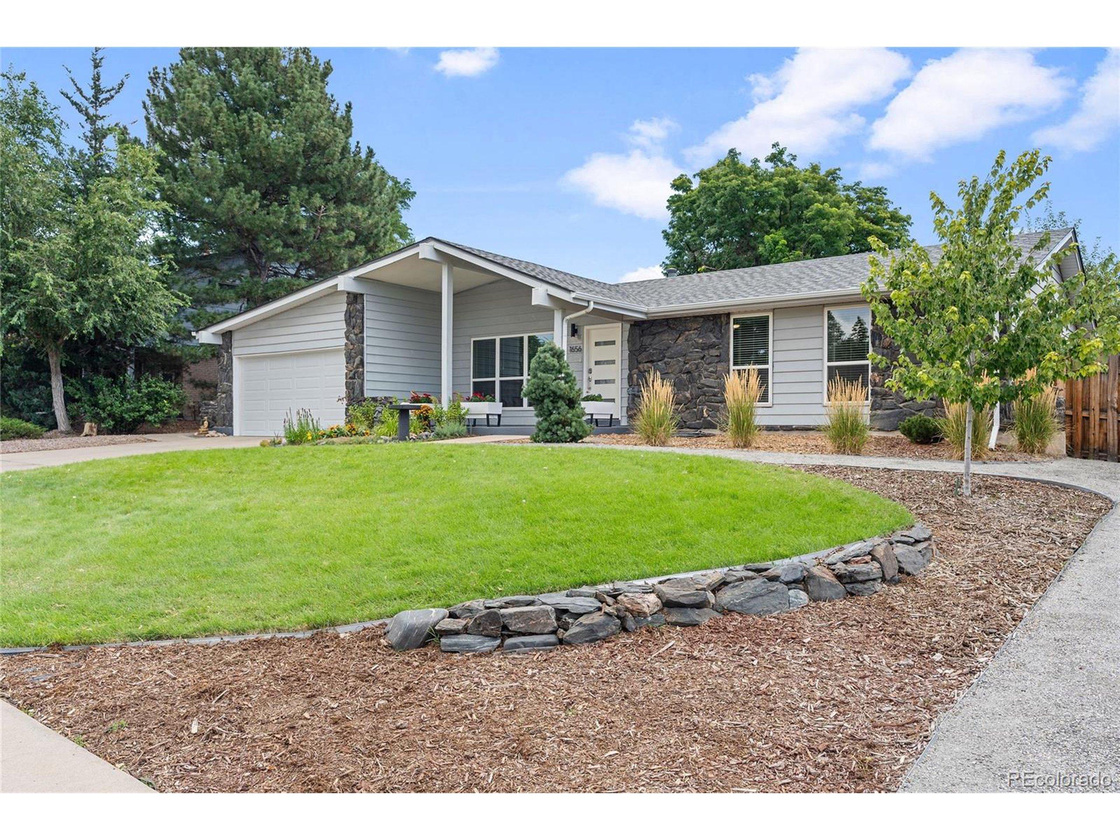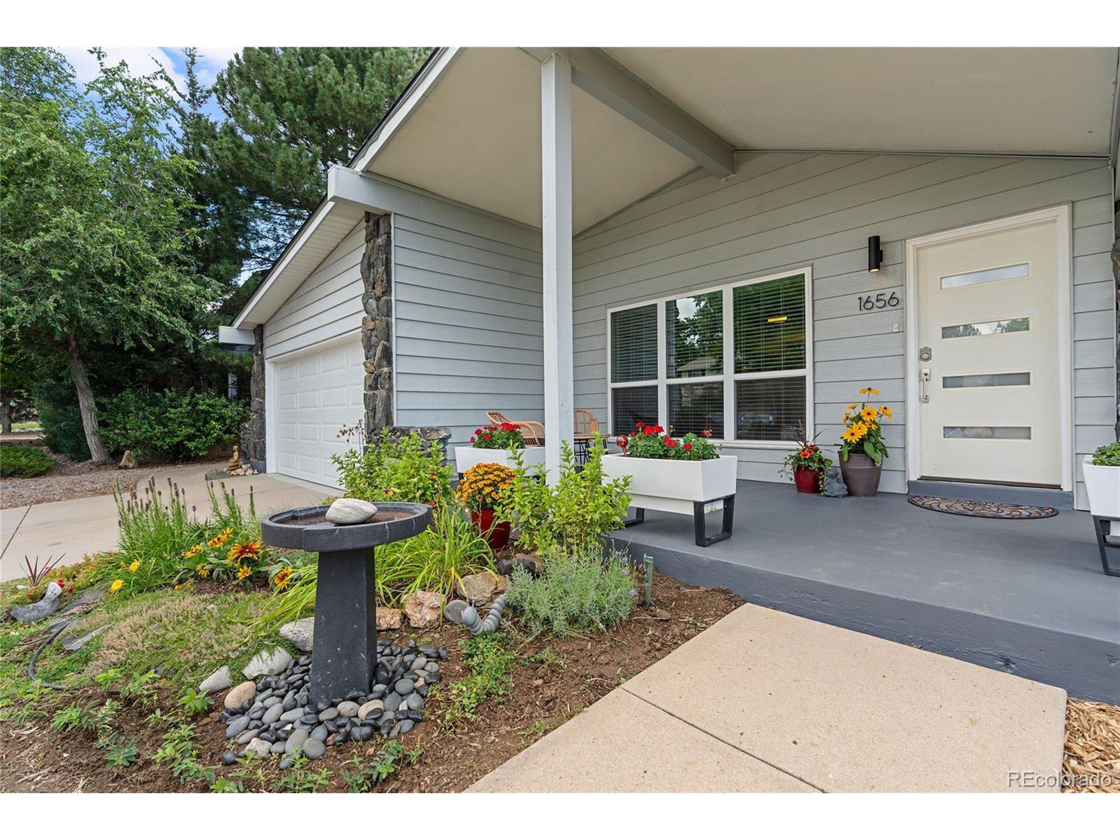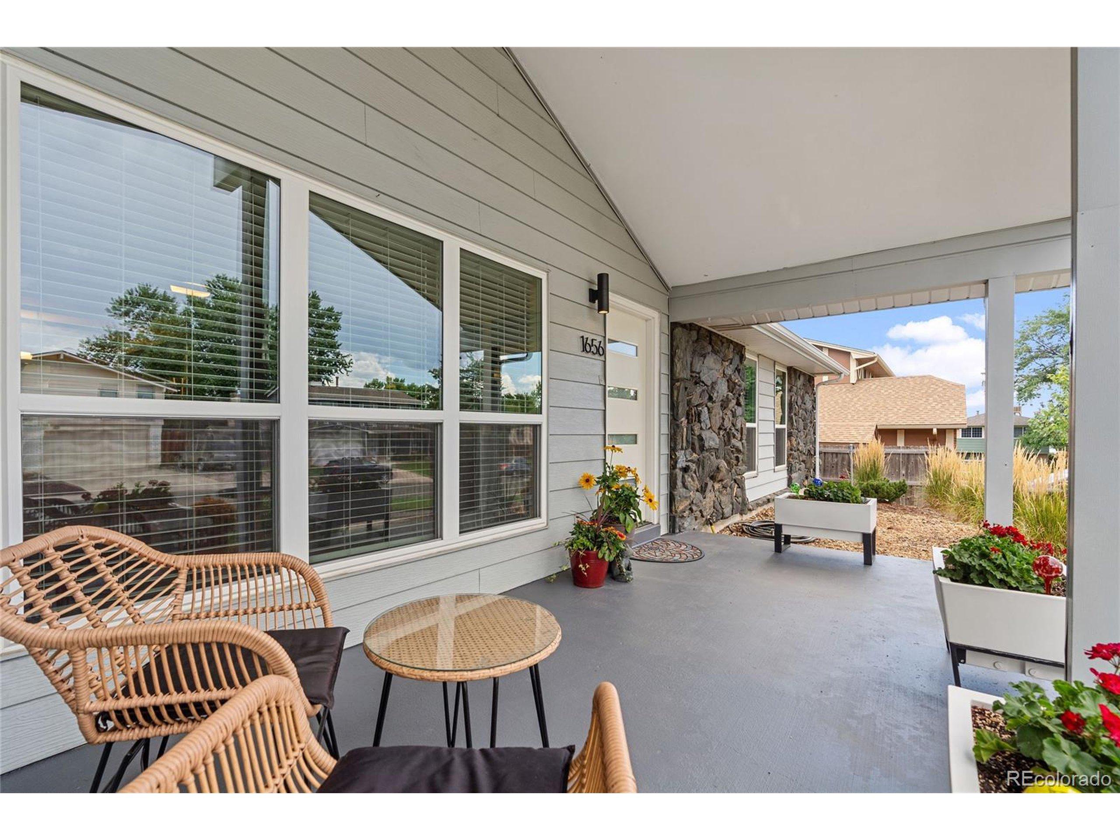Loading
New Listing
1656 s jellison st
Lakewood, CO 80232
$685,000
5 BEDS 1-Full 2-¾ BATHS
2,726 SQFT0.18 AC LOTResidential - Single Family
New Listing




Bedrooms 5
Total Baths 1
Full Baths 1
Square Feet 2726
Acreage 0.18
Status Pending
MLS # 2635087
County Jefferson
More Info
Category Residential - Single Family
Status Pending
Square Feet 2726
Acreage 0.18
MLS # 2635087
County Jefferson
Discover this stunning ranch home, just moments from picturesque Kendrick Lake, nestled in a quiet and highly desirable neighborhood in Lakewood. This impressive home features 5 ample bedrooms and 3 modern bathrooms, including a peaceful primary suite with an en suite bath.
The chef's kitchen is a culinary dream, equipped with stainless steel appliances, leathered granite countertops, a large butcher block island, and pantry -an ideal space for everyday meals and entertaining. Sunlight pours into the spacious open layout, accentuating the inviting atmosphere.
The exterior boasts charming curb appeal with unique architectural details that highlight the home's character. Enjoy relaxing or hosting on the covered front porch or the expansive covered back patio, complete with a private backyard oasis and a convenient storage shed.
The 2-car garage features a pristine new floor coating, while the finished basement offers a spacious family room, a kitchenette, two additional bedrooms, and 3/4 bath. Recent upgrades include a brand-new Class-4 roof with impact resistant shingles, gutters, and energy-efficient evaporative cooler for added peace of mind.
Impeccably updated and move-in ready, this exceptional home blends innovative design, quality craftsmanship, and outstanding curb appeal in a prime location near parks, (Kendrick Lake north trailhead is just two blocks away), shopping, and community amenities. Don't miss your chance to make this remarkable home your own!
Location not available
Exterior Features
- Style Ranch
- Construction Single Family
- Siding Wood/Frame, Stone, Metal Siding
- Roof Composition
- Garage Yes
- Garage Description 2
- Water City Water
- Sewer City Sewer, Public Sewer
- Lot Description Gutters, Lawn Sprinkler System, Level
Interior Features
- Appliances Dishwasher, Refrigerator, Washer, Dryer, Microwave
- Heating Forced Air
- Cooling Evaporative Cooling, Ceiling Fan(s)
- Basement Full, Partially Finished
- Fireplaces Description Gas, Family/Recreation Room Fireplace, Single Fireplace
- Living Area 2,726 SQFT
- Year Built 1970
- Stories 1
Neighborhood & Schools
- Subdivision West Ridge Flg #2
- Elementary School Kendrick Lakes
- Middle School Carmody
- High School Bear Creek
Financial Information
Additional Services
Internet Service Providers
Listing Information
Listing Provided Courtesy of Coldwell Banker Realty 54 - (720) 639-0974
Copyright 2025, Information and Real Estate Services, LLC, Colorado. All information provided is deemed reliable but is not guaranteed and should be independently verified.
Listing data is current as of 09/02/2025.


 All information is deemed reliable but not guaranteed accurate. Such Information being provided is for consumers' personal, non-commercial use and may not be used for any purpose other than to identify prospective properties consumers may be interested in purchasing.
All information is deemed reliable but not guaranteed accurate. Such Information being provided is for consumers' personal, non-commercial use and may not be used for any purpose other than to identify prospective properties consumers may be interested in purchasing.